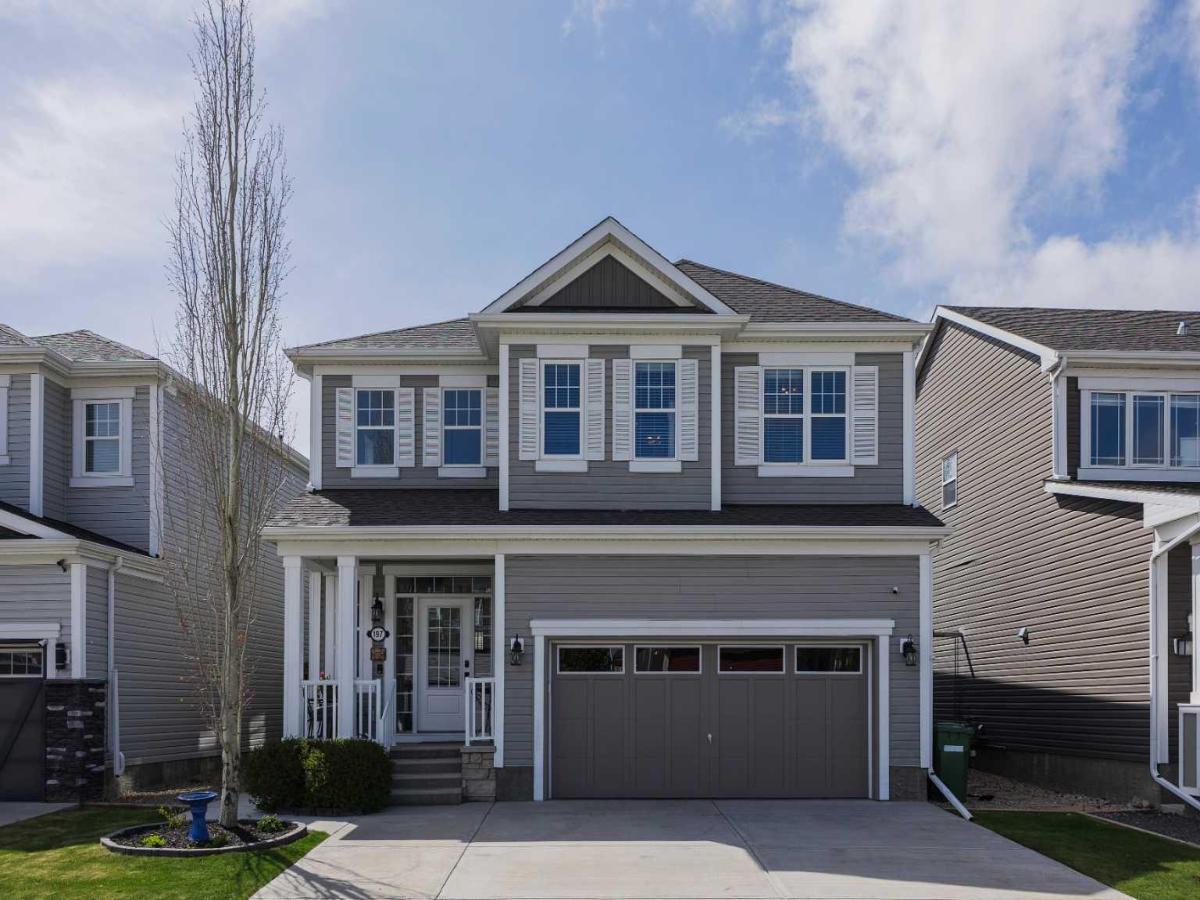Welcome to 197 Windford Rise! This impeccably maintained, original-owner home features a brand new, LEGAL basement suite—perfect for multi-generational living or added income potential! Step inside to a grand foyer with soaring cathedral ceilings and expansive windows that flood the space with natural light. The main floor boasts 9-foot ceilings and durable luxury vinyl plank flooring throughout. The spacious kitchen is a chef’s dream, complete with quartz countertops, stainless steel appliances, a large pantry, and a clear view of the west-facing backyard. The inviting living room features a stone-surround fireplace, creating a cozy ambiance. A stylish 2-piece powder room completes the main level. Upstairs, you''ll find a generous bonus room—ideal for entertainment or a home office. This level also includes three bedrooms and two full bathrooms, highlighted by a luxurious primary retreat with a walk-in closet and spa-like 5-piece ensuite featuring dual sinks, a standalone shower, and a soaker tub. A convenient laundry room finishes off the upper floor. Now for the showstopper—the LEGAL basement suite with a private side entrance! This newly completed space includes LVP flooring, a full kitchen with quartz counters and stainless steel appliances, a cozy living room, a spacious bedroom, a modern 3-piece bathroom, separate laundry, and ample storage. Whether you''re considering an Airbnb, long-term rental, or in-law suite, this LEGAL suite significantly enhances your buying power and mortgage qualifications. The backyard is designed for comfort and function, featuring a large deck with BBQ gas line, fresh sod, a raised vegetable garden, dedicated dog run with artificial turf, and shade trees—perfect for entertaining or letting kids and pets play safely. Additional highlights include central A/C for summer comfort and a heated garage for winter convenience. Ideally located within walking distance to schools, shopping, dining, parks, playgrounds, and the Prairie Winds Skate &' Spray Park—this home truly has it all. Don’t miss your chance—book your showing today!
Current real estate data for Single Family in Airdrie as of Nov 15, 2025
416
Single Family Listed
52
Avg DOM
367
Avg $ / SqFt
$645,222
Avg List Price
Property Details
Price:
$739,900
MLS #:
A2223062
Status:
Pending
Beds:
4
Baths:
4
Type:
Single Family
Subtype:
Detached
Subdivision:
South Windsong
Listed Date:
Nov 2, 2025
Finished Sq Ft:
2,063
Lot Size:
3,735 sqft / 0.09 acres (approx)
Year Built:
2015
Schools
Interior
Appliances
Central Air Conditioner, Dishwasher, Electric Range, Gas Range, Microwave, Refrigerator, Tankless Water Heater, Washer/Dryer, Water Softener, Window Coverings
Basement
Full
Bathrooms Full
3
Bathrooms Half
1
Laundry Features
Multiple Locations
Exterior
Exterior Features
BBQ gas line, Private Entrance, Private Yard
Lot Features
Back Yard, Front Yard, Landscaped, Lawn, Level
Parking Features
Double Garage Attached
Parking Total
4
Patio And Porch Features
Deck
Roof
Asphalt Shingle
Financial
Map
Contact Us
Mortgage Calculator
Community
- Address197 Windford Rise SW Airdrie AB
- SubdivisionSouth Windsong
- CityAirdrie
- CountyAirdrie
- Zip CodeT4B 3Z8
Subdivisions in Airdrie
- Airdrie Meadows
- Bayside
- Baysprings
- Bayview
- Big Springs
- Buffalo Rub
- Canals
- Chinook Gate
- Cobblestone Creek
- Coopers Crossing
- Downtown
- East Lake Industrial
- Edgewater
- Edmonton Trail
- Fairways
- Gateway
- Hillcrest
- Jensen
- Key Ranch
- Kings Heights
- Kingsview Industrial Park
- Lanark
- Luxstone
- Meadowbrook
- Midtown
- Morningside
- Prairie Springs
- Ravenswood
- Reunion
- Ridgegate
- Sagewood
- Sawgrass Park
- Sierra Springs
- South Point
- South Windsong
- Southwinds
- Stonegate
- Summerhill
- The Village
- Thorburn
- Wildflower
- Williamstown
- Willowbrook
- Windsong
- Woodside
- Yankee Valley Crossing
Property Summary
- Located in the South Windsong subdivision, 197 Windford Rise SW Airdrie AB is a Single Family for sale in Airdrie, AB, T4B 3Z8. It is listed for $739,900 and features 4 beds, 4 baths, and has approximately 2,063 square feet of living space, and was originally constructed in 2015. The current price per square foot is $359. The average price per square foot for Single Family listings in Airdrie is $367. The average listing price for Single Family in Airdrie is $645,222. To schedule a showing of MLS#a2223062 at 197 Windford Rise SW in Airdrie, AB, contact your ReMax Mountain View – Rob Johnstone agent at 403-730-2330.
Similar Listings Nearby

197 Windford Rise SW
Airdrie, AB


