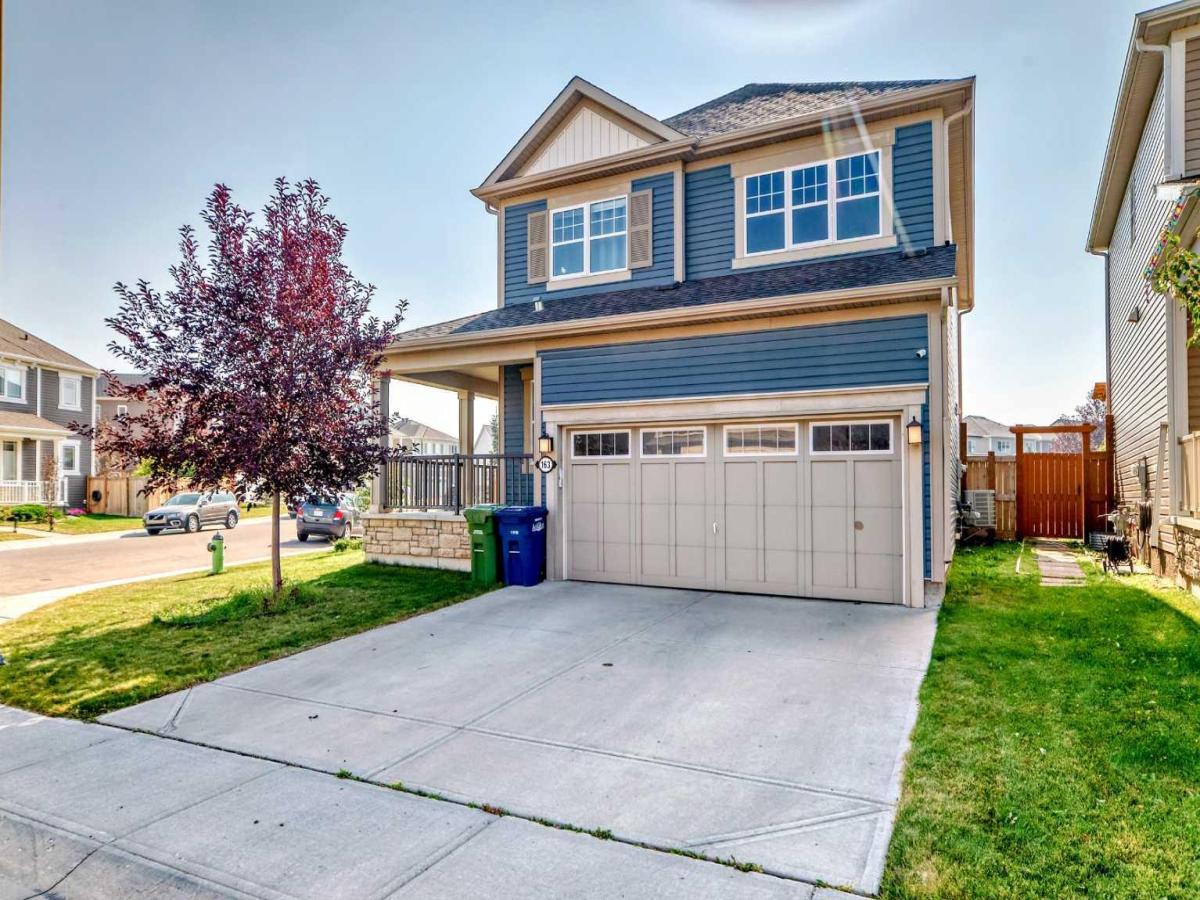Welcome to Southwinds in Airdrie. This charming detached home is situated on a desirable corner lot with just under 1,800 sq. ft. of living space, offering 4 bedrooms and 2.5 bathrooms. Perfect for growing families, first-time buyers, or investors, this property combines comfort, function, and style. The main floor features a cozy gas fireplace, convenient laundry, and a bright, open layout where natural sunlight pours in throughout the day.
Additional highlights include air conditioning, a double attached garage, lots of yard space, and a welcoming wrap-around porch—ideal for relaxing or entertaining. The undeveloped basement provides endless possibilities to customize to your needs, while thoughtful touches like modern light fixtures and designer wallpapers add a stylish finish.
All this in a family-friendly community, within walking distance to schools, shopping, and everyday amenities, plus only 10 minutes to CrossIron Mills and 17 minutes to Calgary International Airport.
Additional highlights include air conditioning, a double attached garage, lots of yard space, and a welcoming wrap-around porch—ideal for relaxing or entertaining. The undeveloped basement provides endless possibilities to customize to your needs, while thoughtful touches like modern light fixtures and designer wallpapers add a stylish finish.
All this in a family-friendly community, within walking distance to schools, shopping, and everyday amenities, plus only 10 minutes to CrossIron Mills and 17 minutes to Calgary International Airport.
Current real estate data for Single Family in Airdrie as of Dec 12, 2025
334
Single Family Listed
61
Avg DOM
365
Avg $ / SqFt
$644,254
Avg List Price
Property Details
Price:
$585,000
MLS #:
A2265311
Status:
Active
Beds:
4
Baths:
3
Type:
Single Family
Subtype:
Detached
Subdivision:
South Windsong
Listed Date:
Oct 17, 2025
Finished Sq Ft:
1,764
Lot Size:
4,811 sqft / 0.11 acres (approx)
Year Built:
2015
Schools
Interior
Appliances
Dishwasher, Dryer, Electric Range, Garage Control(s), Microwave Hood Fan, Refrigerator, Washer, Window Coverings
Basement
Full
Bathrooms Full
2
Bathrooms Half
1
Laundry Features
Main Level
Exterior
Exterior Features
Playground, Private Yard
Lot Features
Back Yard, Corner Lot
Parking Features
Concrete Driveway, Double Garage Attached, Off Street
Parking Total
5
Patio And Porch Features
Deck, Front Porch, Wrap Around
Roof
Asphalt Shingle
Financial
Map
Contact Us
Mortgage Calculator
Community
- Address163 Osborne Rise SW Airdrie AB
- SubdivisionSouth Windsong
- CityAirdrie
- CountyAirdrie
- Zip CodeT4B 4A6
Subdivisions in Airdrie
- Airdrie Meadows
- Bayside
- Baysprings
- Bayview
- Big Springs
- Buffalo Rub
- Canals
- Chinook Gate
- Cobblestone Creek
- Coopers Crossing
- Downtown
- East Lake Industrial
- Edgewater
- Edmonton Trail
- Fairways
- Gateway
- Hillcrest
- Jensen
- Key Ranch
- Kings Heights
- Kingsview Industrial Park
- Lanark
- Luxstone
- Meadowbrook
- Midtown
- Morningside
- Prairie Springs
- Ravenswood
- Reunion
- Ridgegate
- Sagewood
- Sawgrass Park
- Sierra Springs
- South Point
- South Windsong
- Southwinds
- Stonegate
- Summerhill
- The Village
- Thorburn
- Wildflower
- Williamstown
- Willowbrook
- Windsong
- Woodside
- Yankee Valley Crossing
Property Summary
- Located in the South Windsong subdivision, 163 Osborne Rise SW Airdrie AB is a Single Family for sale in Airdrie, AB, T4B 4A6. It is listed for $585,000 and features 4 beds, 3 baths, and has approximately 1,764 square feet of living space, and was originally constructed in 2015. The current price per square foot is $332. The average price per square foot for Single Family listings in Airdrie is $365. The average listing price for Single Family in Airdrie is $644,254. To schedule a showing of MLS#a2265311 at 163 Osborne Rise SW in Airdrie, AB, contact your ReMax Mountain View – Rob Johnstone agent at 403-730-2330.
Similar Listings Nearby

163 Osborne Rise SW
Airdrie, AB


