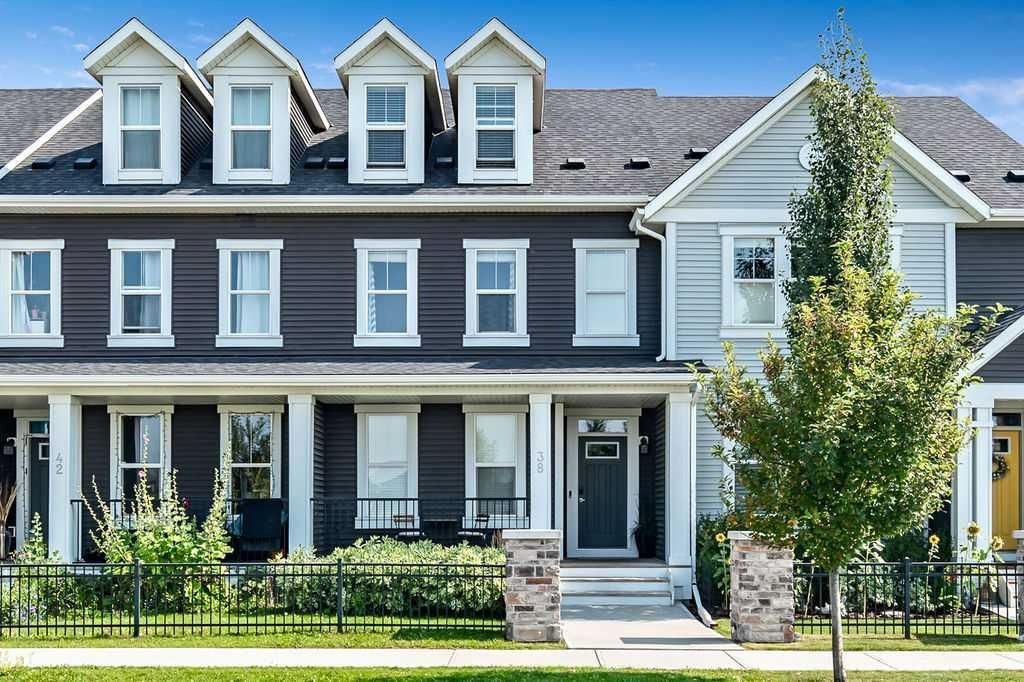Room to Grow, Space to Play – and No Condo Fees!
This spacious 4-bed, 3.5-bath townhome with garage offers over 2,650 sq. ft. of thoughtfully designed living space that feels just right for family life.
On the main floor, the open-concept layout makes daily living easy and comfortable. A cozy electric fireplace warms up the living room, while the kitchen shines with quartz counters, a central island with seating, and stainless steel appliances. There’s plenty of room for family dinners in the dining area, and a handy half bath keeps the main floor functional for busy mornings and guests.
Upstairs, the primary suite is a true retreat with its walk-in closet and 4-piece ensuite. Two more bedrooms and a full bath mean everyone has space of their own. But the real surprise comes with the third-floor bonus room — a massive, light-filled space with dormer windows, perfect for movie nights, a playroom, or even a teen hangout. Double doors open to a sweet little balcony where you can enjoy morning coffee or watch the kids play.
The finished basement adds a fourth bedroom, a full bath, and a bright rec room — ideal for guests, hobbies, or extra family space.
Outside, you’ll find a fully landscaped and fenced yard, a deck with privacy wall, and charming curb appeal with trees and shrubs. A single detached garage and extra parking stall check off the must-have list.
Tucked across from a peaceful pond and green space, and close to schools and shopping, this home is the whole package — blending comfort, convenience, and room to grow.
This spacious 4-bed, 3.5-bath townhome with garage offers over 2,650 sq. ft. of thoughtfully designed living space that feels just right for family life.
On the main floor, the open-concept layout makes daily living easy and comfortable. A cozy electric fireplace warms up the living room, while the kitchen shines with quartz counters, a central island with seating, and stainless steel appliances. There’s plenty of room for family dinners in the dining area, and a handy half bath keeps the main floor functional for busy mornings and guests.
Upstairs, the primary suite is a true retreat with its walk-in closet and 4-piece ensuite. Two more bedrooms and a full bath mean everyone has space of their own. But the real surprise comes with the third-floor bonus room — a massive, light-filled space with dormer windows, perfect for movie nights, a playroom, or even a teen hangout. Double doors open to a sweet little balcony where you can enjoy morning coffee or watch the kids play.
The finished basement adds a fourth bedroom, a full bath, and a bright rec room — ideal for guests, hobbies, or extra family space.
Outside, you’ll find a fully landscaped and fenced yard, a deck with privacy wall, and charming curb appeal with trees and shrubs. A single detached garage and extra parking stall check off the must-have list.
Tucked across from a peaceful pond and green space, and close to schools and shopping, this home is the whole package — blending comfort, convenience, and room to grow.
Current real estate data for Single Family in Airdrie as of Sep 12, 2025
457
Single Family Listed
46
Avg DOM
375
Avg $ / SqFt
$660,436
Avg List Price
Property Details
Price:
$510,000
MLS #:
A2255844
Status:
Active
Beds:
4
Baths:
4
Type:
Single Family
Subtype:
Row/Townhouse
Subdivision:
South Point
Listed Date:
Sep 11, 2025
Finished Sq Ft:
1,937
Lot Size:
1,905 sqft / 0.04 acres (approx)
Year Built:
2017
Schools
Interior
Appliances
Dishwasher, Electric Range, Garage Control(s), Microwave Hood Fan, Refrigerator, Washer/ Dryer, Window Coverings
Basement
Finished, Full
Bathrooms Full
3
Bathrooms Half
1
Laundry Features
In Basement
Exterior
Exterior Features
Private Yard
Lot Features
Back Lane, Landscaped, Level, Rectangular Lot
Parking Features
Single Garage Detached
Parking Total
2
Patio And Porch Features
Balcony(s)
Roof
Asphalt Shingle
Financial
Map
Contact Us
Mortgage Calculator
Community
- Address38 Reynolds Gate SW Airdrie AB
- SubdivisionSouth Point
- CityAirdrie
- CountyAirdrie
- Zip CodeT4B 4J8
Subdivisions in Airdrie
- Airdrie Meadows
- Bayside
- Baysprings
- Bayview
- Big Springs
- Buffalo Rub
- Canals
- Chinook Gate
- Cobblestone Creek
- Coopers Crossing
- Downtown
- East Lake Industrial
- Edgewater
- Edmonton Trail
- Fairways
- Gateway
- Hillcrest
- Jensen
- Key Ranch
- Kings Heights
- Kingsview Industrial Park
- Lanark
- Luxstone
- Meadowbrook
- Midtown
- Morningside
- Prairie Springs
- Ravenswood
- Reunion
- Ridgegate
- Sagewood
- Sawgrass Park
- Sierra Springs
- South Point
- South Windsong
- Southwinds
- Stonegate
- Summerhill
- The Village
- Thorburn
- Wildflower
- Williamstown
- Willowbrook
- Windsong
- Woodside
- Yankee Valley Crossing
Property Summary
- Located in the South Point subdivision, 38 Reynolds Gate SW Airdrie AB is a Single Family for sale in Airdrie, AB, T4B 4J8. It is listed for $510,000 and features 4 beds, 4 baths, and has approximately 1,937 square feet of living space, and was originally constructed in 2017. The current price per square foot is $263. The average price per square foot for Single Family listings in Airdrie is $375. The average listing price for Single Family in Airdrie is $660,436. To schedule a showing of MLS#a2255844 at 38 Reynolds Gate SW in Airdrie, AB, contact your ReMax Mountain View – Rob Johnstone agent at 403-730-2330.
Similar Listings Nearby

38 Reynolds Gate SW
Airdrie, AB


