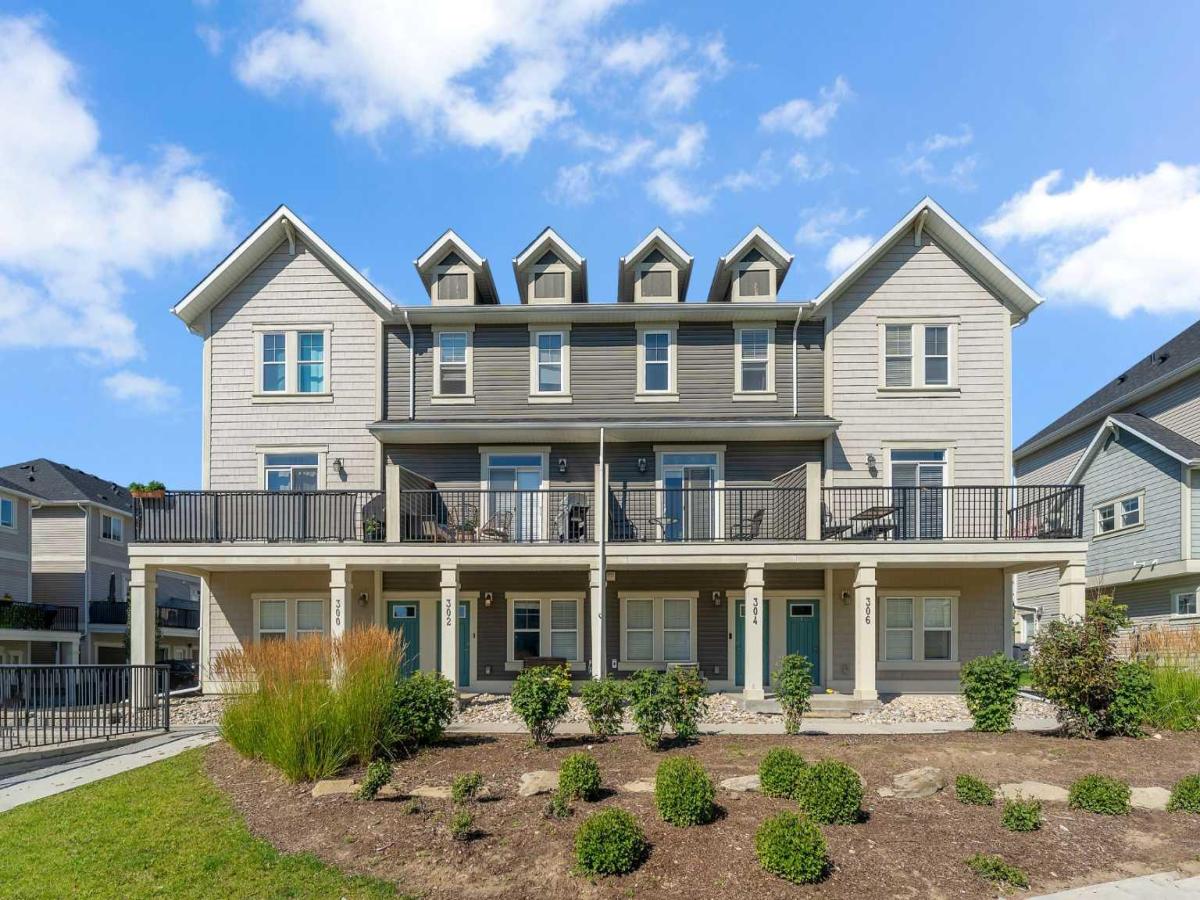This stunning townhouse is perfectly situated within the complex facing the courtyard with visitor parking right out front. What makes this property exceptional is the fact that the front part of the tandem garage has been transformed into a permitted living space that can be used as a personal studio/office space. Heading upstairs, you''ll discover that this home has been dramatically improved with exceptional design touches. From floating shelves, to upgraded lighting, this home is not your typical cookie cutter property. The built-in office nook is a great creative space, and the living room with a corner fireplace is where you''ll cozy up in the evenings. The kitchen has everything you need with stone counters, a central island and stainless steel appliances. A deck off the living area is a great spot for a morning coffee or gathering with friends. An adorable 2 piece bath complete this level. Upstairs, you''ll find a spacious primary suite with a walk-in closet and a spacious 4 piece ensuite that includes a large vanity with dual sinks and a tiled oversized shower. Two additional bedrooms, a 4 piece bath and upper laundry complete the top floor. The attached garage fits one vehicle with space for storage. There is also a driveway that can fit an additional vehicle. This is a pet friendly complex subject to board approval. Condo fees are very reasonable at $245/month and allow for low maintenance living with snow removal and landscaping included. Great access to shopping, schools, a dog park and walking paths!
Property Details
Price:
$418,500
MLS #:
A2247668
Status:
Active
Beds:
3
Baths:
3
Type:
Condo
Subtype:
Row/Townhouse
Subdivision:
South Point
Listed Date:
Aug 14, 2025
Finished Sq Ft:
1,582
Lot Size:
1,722 sqft / 0.04 acres (approx)
Year Built:
2018
Schools
Interior
Appliances
Dishwasher, Dryer, Microwave Hood Fan, Refrigerator, Stove(s), Washer, Window Coverings
Basement
None
Bathrooms Full
2
Bathrooms Half
1
Laundry Features
In Hall, Upper Level
Pets Allowed
Restrictions
Exterior
Exterior Features
Balcony, Private Entrance
Lot Features
Backs on to Park/ Green Space
Parking Features
Single Garage Attached
Parking Total
2
Patio And Porch Features
Balcony(s)
Roof
Asphalt Shingle
Financial
Map
Contact Us
Mortgage Calculator
Community
- Address302 South Point Square SW Airdrie AB
- SubdivisionSouth Point
- CityAirdrie
- CountyAirdrie
- Zip CodeT4B 5C3
Subdivisions in Airdrie
- Airdrie Meadows
- Bayside
- Baysprings
- Bayview
- Big Springs
- Buffalo Rub
- Canals
- Chinook Gate
- Cobblestone Creek
- Coopers Crossing
- Downtown
- East Lake Industrial
- Edgewater
- Edmonton Trail
- Fairways
- Gateway
- Hillcrest
- Jensen
- Key Ranch
- Kings Heights
- Kingsview Industrial Park
- Lanark
- Luxstone
- Meadowbrook
- Midtown
- Morningside
- Prairie Springs
- Ravenswood
- Reunion
- Ridgegate
- Sagewood
- Sawgrass Park
- Sierra Springs
- South Point
- South Windsong
- Southwinds
- Stonegate
- Summerhill
- The Village
- Thorburn
- Wildflower
- Williamstown
- Willowbrook
- Windsong
- Woodside
- Yankee Valley Crossing
Property Summary
- Located in the South Point subdivision, 302 South Point Square SW Airdrie AB is a Condo for sale in Airdrie, AB, T4B 5C3. It is listed for $418,500 and features 3 beds, 3 baths, and has approximately 1,582 square feet of living space, and was originally constructed in 2018. The current price per square foot is $265. The average price per square foot for Condo listings in Airdrie is $320. The average listing price for Condo in Airdrie is $393,414. To schedule a showing of MLS#a2247668 at 302 South Point Square SW in Airdrie, AB, contact your ReMax Mountain View – Rob Johnstone agent at 403-730-2330.
Similar Listings Nearby

302 South Point Square SW
Airdrie, AB


