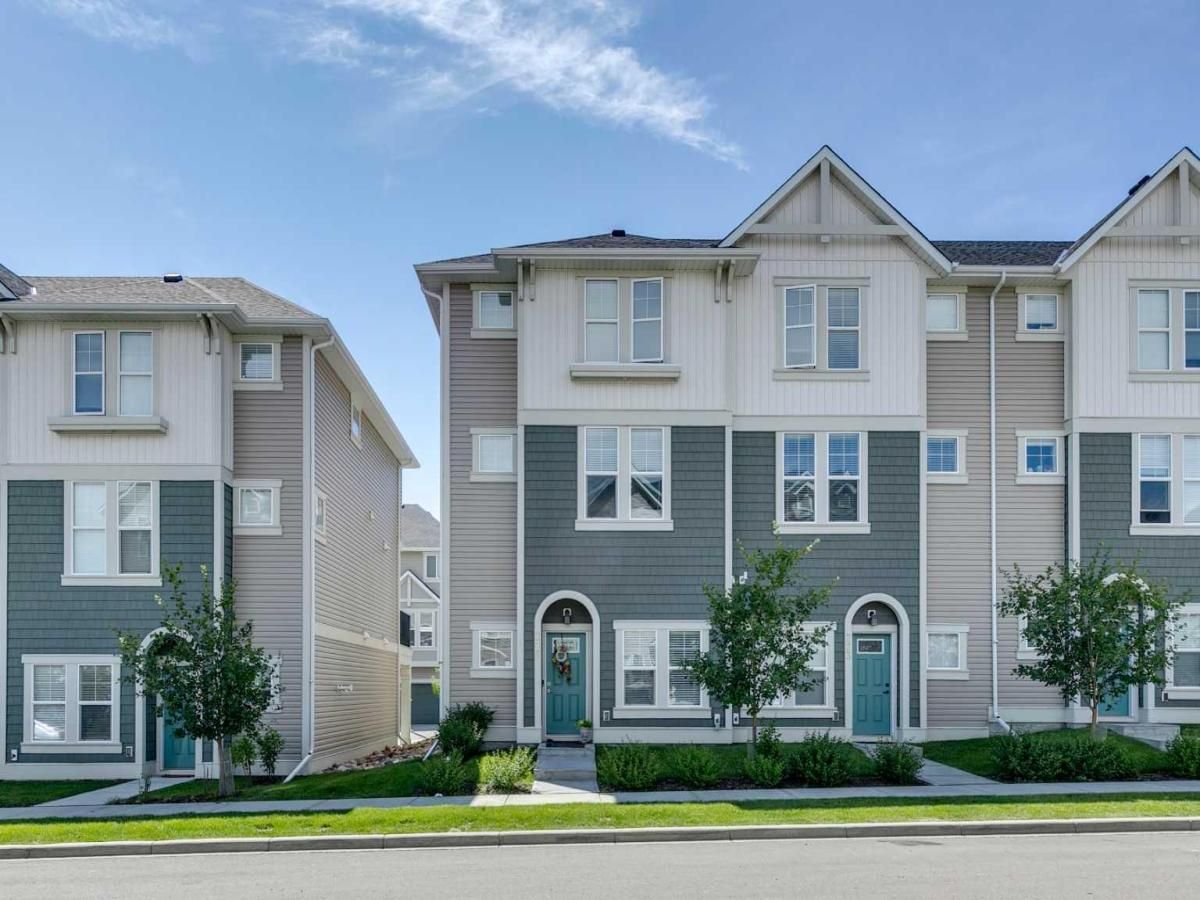WELCOME HOME to this stunning, fully developed END UNIT 3-storey townhouse in the heart of Airdrie’s highly sought-after community of South Point!
Step inside through the ground-level entry where you’ll find a spacious flex room that can serve as a den, home office, mudroom, or even a third bedroom complete with closet. This level also provides access to the double attached garage, making everyday living seamless and convenient. Head upstairs to the main living area, where a bright and airy open-concept layout greets you with sunlight pouring through large windows. The heart of this home is the gorgeous kitchen, boasting granite countertops, deep under-mount sinks, white shaker style cabinetry, full-height tile backsplash, and high-end stainless steel appliances including a built in microwave. The kitchen flows effortlessly into the spacious dining area and inviting living room, where stunning hardwood flooring adds warmth and style. From the dining area, step out through sliding patio doors to your private balcony perfect for morning coffee or evening BBQ.
Tucked around the corner is a discreet 2-piece powder room, ideal for guests.
Upstairs, you’ll find two spacious primary suites, each with their own private ensuite and generous closet space. One of the suites features a luxurious ensuite with a walk-in shower, with glass doors, and granite countertop vanity and a walk-in closet, while the second bedroom suite enjoys a 4-piece ensuite and a large walk-in closet. The convenient upper-floor laundry completes this level. Located just steps from parks, playgrounds, tennis courts, picnic areas, and a dog park, and minutes from schools, shopping, restaurants, and the CrossIron Mills Mall, this home offers unbeatable access to Highway 2 and the new South Point overpass. There’s even direct public transit to downtown Calgary and a Calgary bus loop, making commuting easier than ever.
Whether you''re a first-time buyer, looking to downsize, or an investor—this home checks all the boxes. Don''t miss your chance to make it yours!
Step inside through the ground-level entry where you’ll find a spacious flex room that can serve as a den, home office, mudroom, or even a third bedroom complete with closet. This level also provides access to the double attached garage, making everyday living seamless and convenient. Head upstairs to the main living area, where a bright and airy open-concept layout greets you with sunlight pouring through large windows. The heart of this home is the gorgeous kitchen, boasting granite countertops, deep under-mount sinks, white shaker style cabinetry, full-height tile backsplash, and high-end stainless steel appliances including a built in microwave. The kitchen flows effortlessly into the spacious dining area and inviting living room, where stunning hardwood flooring adds warmth and style. From the dining area, step out through sliding patio doors to your private balcony perfect for morning coffee or evening BBQ.
Tucked around the corner is a discreet 2-piece powder room, ideal for guests.
Upstairs, you’ll find two spacious primary suites, each with their own private ensuite and generous closet space. One of the suites features a luxurious ensuite with a walk-in shower, with glass doors, and granite countertop vanity and a walk-in closet, while the second bedroom suite enjoys a 4-piece ensuite and a large walk-in closet. The convenient upper-floor laundry completes this level. Located just steps from parks, playgrounds, tennis courts, picnic areas, and a dog park, and minutes from schools, shopping, restaurants, and the CrossIron Mills Mall, this home offers unbeatable access to Highway 2 and the new South Point overpass. There’s even direct public transit to downtown Calgary and a Calgary bus loop, making commuting easier than ever.
Whether you''re a first-time buyer, looking to downsize, or an investor—this home checks all the boxes. Don''t miss your chance to make it yours!
Property Details
Price:
$439,900
MLS #:
A2242139
Status:
Pending
Beds:
2
Baths:
3
Type:
Condo
Subtype:
Row/Townhouse
Subdivision:
South Point
Listed Date:
Jul 25, 2025
Finished Sq Ft:
1,630
Year Built:
2021
Schools
Interior
Appliances
Dishwasher, Electric Stove, Garage Control(s), Microwave, Range Hood, Refrigerator, Washer/ Dryer, Window Coverings
Basement
Finished, None, Walk- Out To Grade
Bathrooms Full
2
Bathrooms Half
1
Laundry Features
In Hall
Pets Allowed
Restrictions, Yes
Exterior
Exterior Features
Playground, Private Entrance
Lot Features
Front Yard
Parking Features
Double Garage Attached
Parking Total
4
Patio And Porch Features
Balcony(s)
Roof
Asphalt Shingle
Financial
Map
Contact Us
Mortgage Calculator
Community
- Address225 South Point Park SW Airdrie AB
- SubdivisionSouth Point
- CityAirdrie
- CountyAirdrie
- Zip CodeT4B 5G8
Subdivisions in Airdrie
- Airdrie Meadows
- Bayside
- Baysprings
- Bayview
- Big Springs
- Buffalo Rub
- Canals
- Chinook Gate
- Cobblestone Creek
- Coopers Crossing
- Downtown
- East Lake Industrial
- Edgewater
- Edmonton Trail
- Fairways
- Gateway
- Hillcrest
- Jensen
- Key Ranch
- Kings Heights
- Kingsview Industrial Park
- Lanark
- Luxstone
- Meadowbrook
- Midtown
- Morningside
- Prairie Springs
- Ravenswood
- Reunion
- Ridgegate
- Sagewood
- Sawgrass Park
- Sierra Springs
- South Point
- South Windsong
- Southwinds
- Stonegate
- Summerhill
- The Village
- Thorburn
- Wildflower
- Williamstown
- Willowbrook
- Windsong
- Woodside
- Yankee Valley Crossing
LIGHTBOX-IMAGES
NOTIFY-MSG
Property Summary
- Located in the South Point subdivision, 225 South Point Park SW Airdrie AB is a Condo for sale in Airdrie, AB, T4B 5G8. It is listed for $439,900 and features 2 beds, 3 baths, and has approximately 1,630 square feet of living space, and was originally constructed in 2021. The current price per square foot is $270. The average price per square foot for Condo listings in Airdrie is $328. The average listing price for Condo in Airdrie is $393,776. To schedule a showing of MLS#a2242139 at 225 South Point Park SW in Airdrie, AB, contact your ReMax Mountain View – Rob Johnstone agent at 403-730-2330.
LIGHTBOX-IMAGES
NOTIFY-MSG
Similar Listings Nearby

225 South Point Park SW
Airdrie, AB
LIGHTBOX-IMAGES
NOTIFY-MSG


