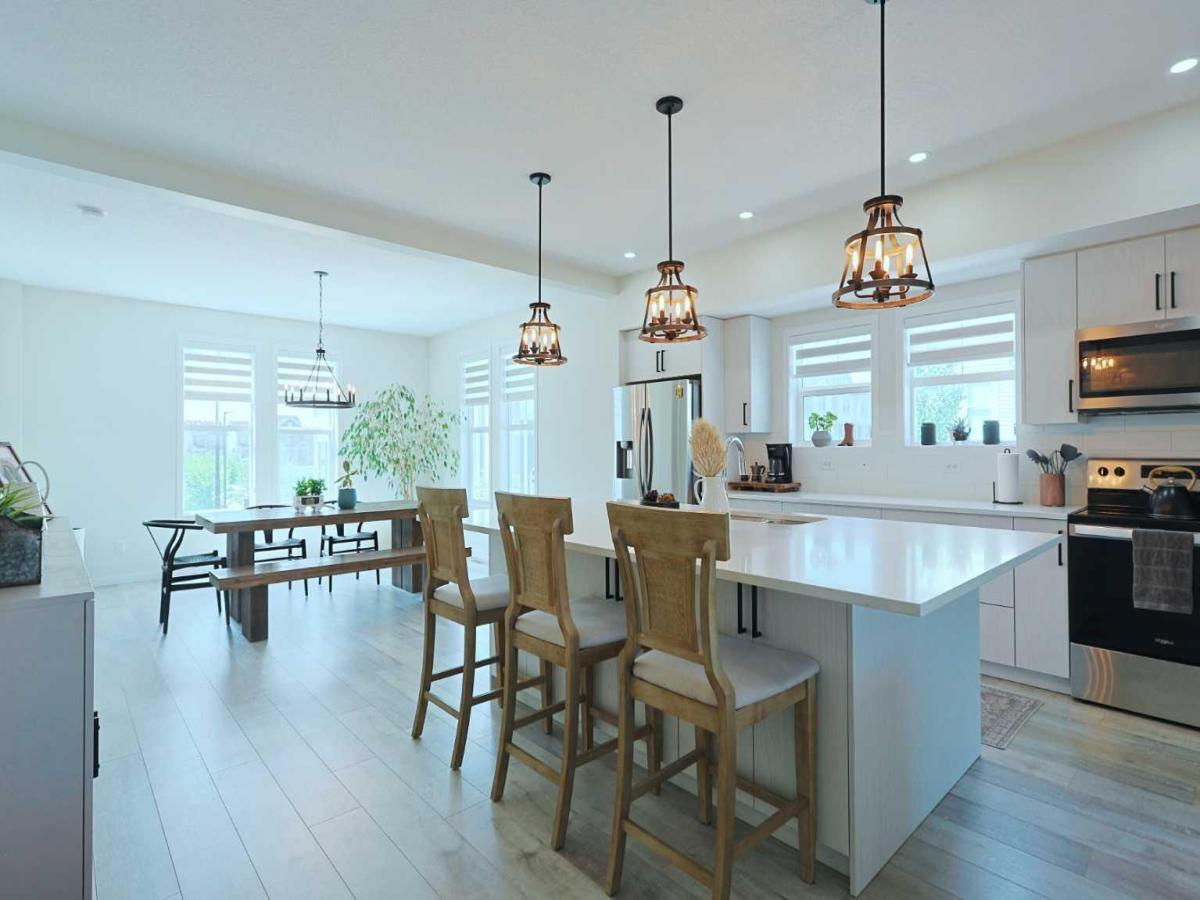Your new home awaits here in this beautifully upgraded townhome in the popular SOUTH POINT SQUARE project from Vesta in the wonderful master-planned community of South Point. This gorgeous 3-storey end unit offers 4 bedrooms &' 3.5 bathrooms, designer kitchen with quartz countertops, laminate floors &' an attached 2 car garage for your exclusive use. Stunning open concept floorplan featuring the expansive living room with sleek electric fireplace &' oversized balcony with views of the park, sun-drenched dining room with South-facing windows &' fully-loaded kitchen with large centre island, quartz counters &' subway tile backsplash, custom cabinetry &' stainless steel appliances from Whirlpool &' Samsung. Top floor boasts 3 great-sized bedrooms &' 2 full bathrooms – highlighted by the South-facing primary bedroom with walk-in closet &' ensuite with quartz-topped double vanities &' walk-in shower. Between the bedrooms is another full bathroom with quartz counters &' laundry with stacking LG washer &' dryer. On the ground floor, there is another bedroom &' bathroom with shower, &' would also make a great home office, exercise room or another living room. Prime location in this Southwest Airdrie neighbourhood within walking distance to Northcott Primary School, stormwater pond with winding walking trails &' the community park with playground, tennis courts, sports field &' gazebo. Quick &' easy access to 40th Avenue means to the West, Cooper’s Town Promenade is just a hop, skip &' away…with its open-air stage &' firepit, restaurants, offices &' wide variety of shopping (anchored by Save-On-Foods &' Shopper’s Drug Mart). And to the East is all the shopping, restaurants &' services at the Sierra Springs Shopping Centre &' QE2 to take you South to Cross Iron Mills, Calgary &' beyond!
Property Details
Price:
$499,900
MLS #:
A2226492
Status:
Active
Beds:
4
Baths:
4
Type:
Condo
Subtype:
Row/Townhouse
Subdivision:
South Point
Listed Date:
Jun 17, 2025
Finished Sq Ft:
2,056
Lot Size:
2,251 sqft / 0.05 acres (approx)
Year Built:
2020
Schools
Interior
Appliances
Dishwasher, Dryer, Electric Stove, Microwave Hood Fan, Refrigerator, Washer, Window Coverings
Basement
None
Bathrooms Full
3
Bathrooms Half
1
Laundry Features
Upper Level
Pets Allowed
Restrictions
Exterior
Exterior Features
Balcony, BBQ gas line
Lot Features
Back Lane, Front Yard, Low Maintenance Landscape, Rectangular Lot, Views
Parking Features
Double Garage Attached, Garage Faces Rear
Parking Total
4
Patio And Porch Features
Balcony(s)
Roof
Asphalt Shingle
Stories Total
3
Financial
Map
Contact Us
Mortgage Calculator
Community
- Address220 South Point Park SW Airdrie AB
- SubdivisionSouth Point
- CityAirdrie
- CountyAirdrie
- Zip CodeT4B 5C3
Subdivisions in Airdrie
- Airdrie Meadows
- Bayside
- Baysprings
- Bayview
- Big Springs
- Buffalo Rub
- Canals
- Chinook Gate
- Cobblestone Creek
- Coopers Crossing
- Downtown
- East Lake Industrial
- Edgewater
- Edmonton Trail
- Fairways
- Gateway
- Hillcrest
- Jensen
- Key Ranch
- Kings Heights
- Kingsview Industrial Park
- Lanark
- Luxstone
- Meadowbrook
- Midtown
- Morningside
- Prairie Springs
- Ravenswood
- Reunion
- Ridgegate
- Sagewood
- Sawgrass Park
- Sierra Springs
- South Point
- South Windsong
- Southwinds
- Stonegate
- Summerhill
- The Village
- Thorburn
- Wildflower
- Williamstown
- Willowbrook
- Windsong
- Woodside
- Yankee Valley Crossing
Property Summary
- Located in the South Point subdivision, 220 South Point Park SW Airdrie AB is a Condo for sale in Airdrie, AB, T4B 5C3. It is listed for $499,900 and features 4 beds, 4 baths, and has approximately 2,056 square feet of living space, and was originally constructed in 2020. The current price per square foot is $243. The average price per square foot for Condo listings in Airdrie is $321. The average listing price for Condo in Airdrie is $367,702. To schedule a showing of MLS#a2226492 at 220 South Point Park SW in Airdrie, AB, contact your ReMax Mountain View – Rob Johnstone agent at 403-730-2330.
Similar Listings Nearby

220 South Point Park SW
Airdrie, AB


