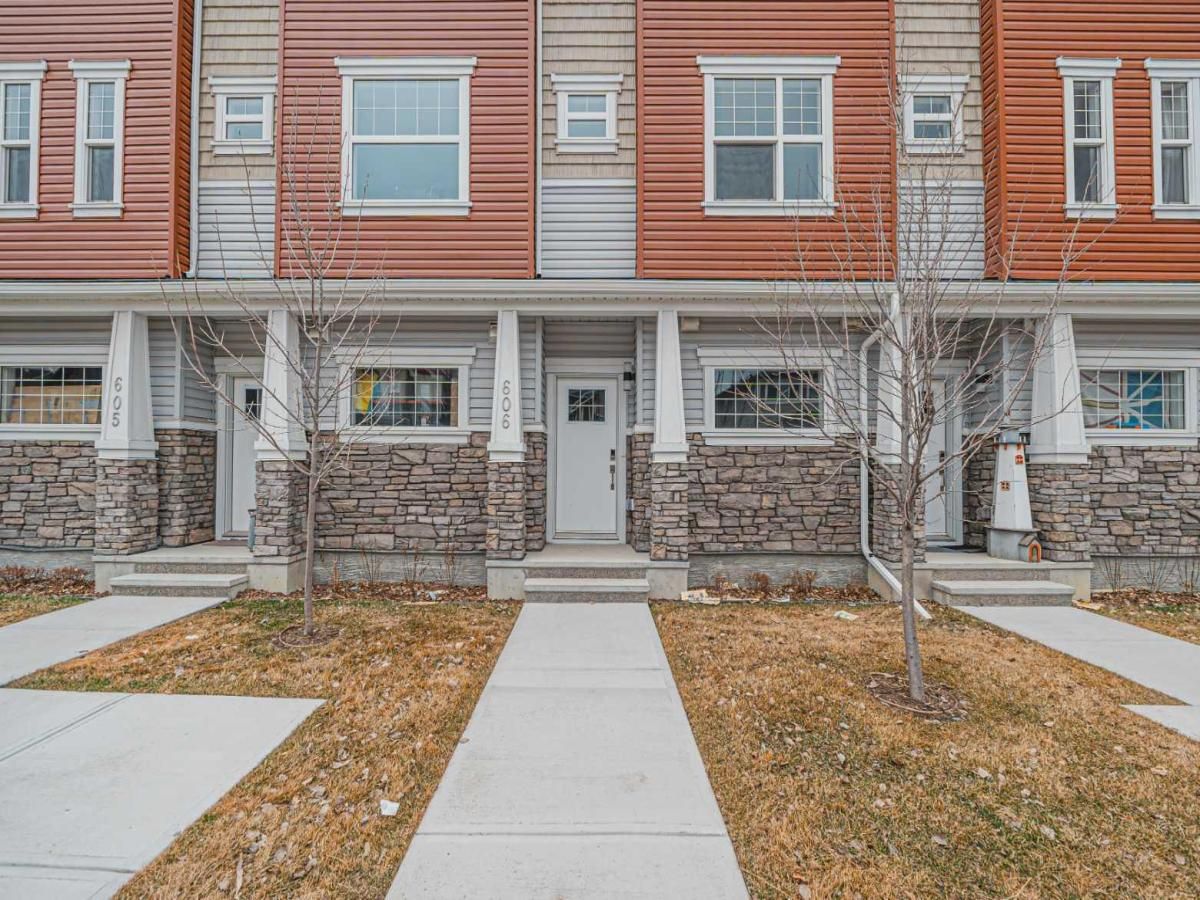Discover this beautifully maintained townhouse in the heart of Sagewood, Airdrie. With over 1,258 sq ft of living space, this home is perfect for first-time buyers or those looking to downsize. The open concept main floor seamlessly connects the living, dining and kitchen areas, creating an inviting space for everyday living and entertaining. The kitchen features stainless steel appliances, quartz countertops, a classic subway tile backsplash and a peninsula island with a breakfast bar. Large patio doors flood the area with natural light and lead to a sunny south facing balcony, ideal for summer BBQs and relaxation. Upstairs, you will find two spacious bedrooms, including a master suite complete with a generous walk-in closet and a private ensuite bathroom. A second full bathroom and a conveniently located laundry area add to the home’s functionality.The property also boasts a large tandem garage, the biggest in its class—offering secure parking and additional space for storage or a workshop. Situated close to schools, parks, and all the amenities Airdrie has to offer, this townhouse presents a fantastic opportunity to own a stylish and practical home in a vibrant community. Book your private showing today!
Current real estate data for Single Family in Airdrie as of Oct 09, 2025
456
Single Family Listed
49
Avg DOM
371
Avg $ / SqFt
$655,586
Avg List Price
Property Details
Price:
$409,999
MLS #:
A2247487
Status:
Pending
Beds:
2
Baths:
3
Type:
Single Family
Subtype:
Row/Townhouse
Subdivision:
Sagewood
Listed Date:
Aug 20, 2025
Finished Sq Ft:
1,258
Year Built:
2023
Schools
Interior
Appliances
Dishwasher, Electric Range, Microwave Hood Fan, Refrigerator, Washer/Dryer
Basement
None
Bathrooms Full
2
Bathrooms Half
1
Laundry Features
In Unit, Upper Level
Pets Allowed
Restrictions
Exterior
Exterior Features
Balcony, Other
Lot Features
Other
Parking Features
Double Garage Attached
Parking Total
2
Patio And Porch Features
Balcony(s)
Roof
Asphalt Shingle
Financial
Map
Contact Us
Mortgage Calculator
Community
- Address604, 115 Sagewood Drive SW Airdrie AB
- SubdivisionSagewood
- CityAirdrie
- CountyAirdrie
- Zip CodeT4B 4V6
Subdivisions in Airdrie
- Airdrie Meadows
- Bayside
- Baysprings
- Bayview
- Big Springs
- Buffalo Rub
- Canals
- Chinook Gate
- Cobblestone Creek
- Coopers Crossing
- Downtown
- East Lake Industrial
- Edgewater
- Edmonton Trail
- Fairways
- Gateway
- Hillcrest
- Jensen
- Key Ranch
- Kings Heights
- Kingsview Industrial Park
- Lanark
- Luxstone
- Meadowbrook
- Midtown
- Morningside
- Prairie Springs
- Ravenswood
- Reunion
- Ridgegate
- Sagewood
- Sawgrass Park
- Sierra Springs
- South Point
- South Windsong
- Southwinds
- Stonegate
- Summerhill
- The Village
- Thorburn
- Wildflower
- Williamstown
- Willowbrook
- Windsong
- Woodside
- Yankee Valley Crossing
Property Summary
- Located in the Sagewood subdivision, 604, 115 Sagewood Drive SW Airdrie AB is a Single Family for sale in Airdrie, AB, T4B 4V6. It is listed for $409,999 and features 2 beds, 3 baths, and has approximately 1,258 square feet of living space, and was originally constructed in 2023. The current price per square foot is $326. The average price per square foot for Single Family listings in Airdrie is $371. The average listing price for Single Family in Airdrie is $655,586. To schedule a showing of MLS#a2247487 at 604, 115 Sagewood Drive SW in Airdrie, AB, contact your ReMax Mountain View – Rob Johnstone agent at 403-730-2330.
Similar Listings Nearby

604, 115 Sagewood Drive SW
Airdrie, AB


