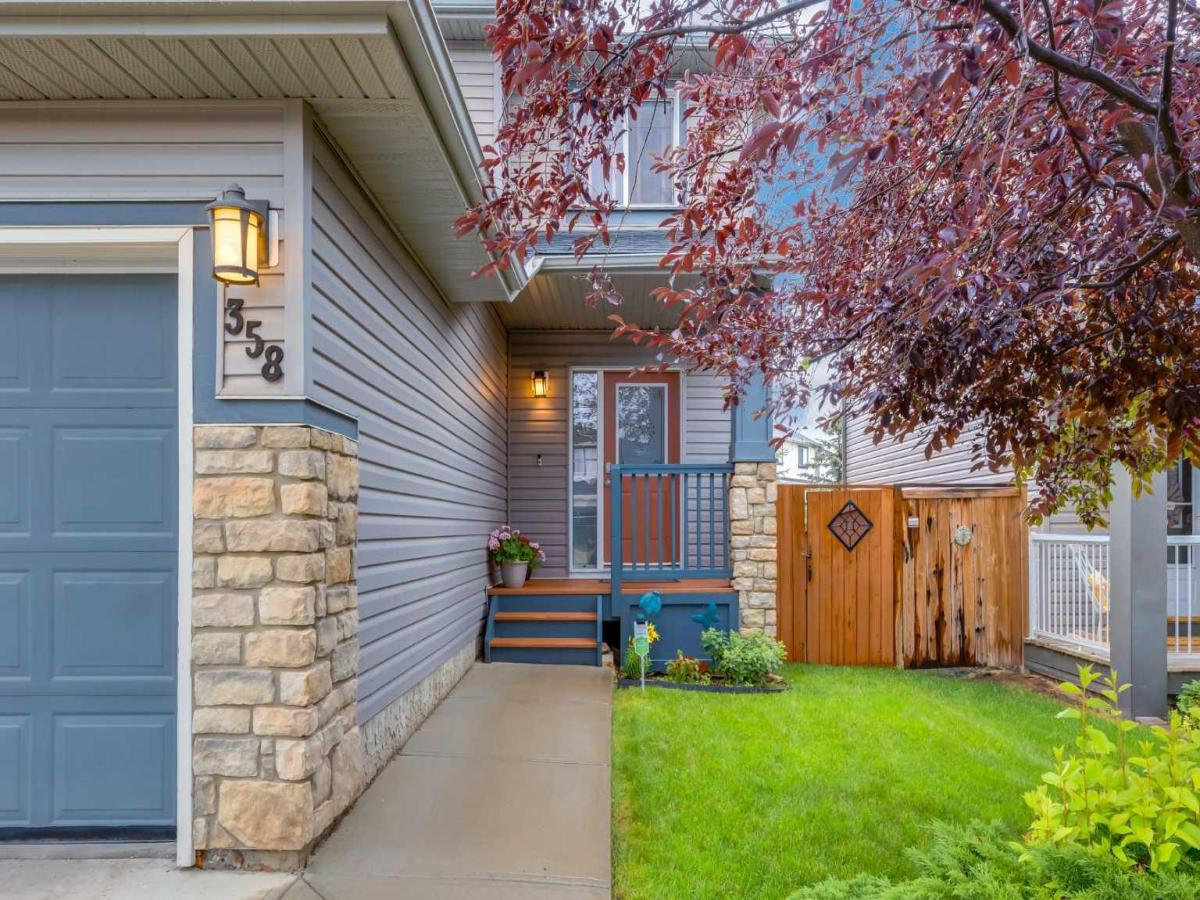Nestled in the vibrant and family friendly community of Sagewood, this beautifully maintained 2 storey home offers the perfect blend of comfort, space, and style! From the moment you arrive, the home’s charming curb appeal sets the tone for what’s inside. At first glance, you are welcomed by a striking open to below foyer that leaves a lasting first impression and showcases the home’s spacious, open concept design. The kitchen is a chef’s delight, featuring a generous island, gleaming quartz countertops, an abundance of cabinetry, and a convenient walk through pantry. The adjacent dining area is ideal for both intimate dinners and larger family gatherings, with patio doors leading out to a stunning two tiered deck that offers partial views of the pond and walking paths. A sun filled living room, with expansive windows flood the space with natural light. A cozy gas fireplace adds warmth and ambiance' perfect for relaxing evenings at home. Thoughtfully designed for everyday convenience, the main floor also includes a laundry and mud room, providing both function and ease. Upstairs, a spacious loft offers a versatile space for a home office, playroom, or additional lounge area. You''ll also find a 4 piece bathroom, and three well appointed bedrooms' one being your primary suite, boasting an ensuite with a soaker tub and a walk in closet. The lower level presents a unique opportunity: partially developed with a finished 4 piece bathroom, it provides a head start for those looking to customize the space without the full cost of a complete basement build. Step outside into your private backyard oasis with a fire pit, dog run and shed, surrounded by mature trees and lush greenery' the perfect setting for summer relaxation or entertaining guests. This home is located in the heart of Sagewood just steps away to the school, the canals, walking/biking paths, soccer fields and outdoor skating rinks. Book your private showing today!
Current real estate data for Single Family in Airdrie as of Sep 12, 2025
457
Single Family Listed
46
Avg DOM
375
Avg $ / SqFt
$660,436
Avg List Price
Property Details
Price:
$589,900
MLS #:
A2255082
Status:
Active
Beds:
3
Baths:
4
Type:
Single Family
Subtype:
Detached
Subdivision:
Sagewood
Listed Date:
Sep 8, 2025
Finished Sq Ft:
1,825
Lot Size:
4,382 sqft / 0.10 acres (approx)
Year Built:
2006
Schools
Interior
Appliances
Dishwasher, Dryer, Garage Control(s), Range Hood, Refrigerator, Stove(s), Washer, Window Coverings
Basement
Full, Partially Finished
Bathrooms Full
3
Bathrooms Half
1
Laundry Features
Laundry Room, Main Level
Exterior
Exterior Features
Fire Pit, Private Yard, Storage
Lot Features
Back Yard, Front Yard, Landscaped, Many Trees, Rectangular Lot
Parking Features
Double Garage Attached
Parking Total
4
Patio And Porch Features
Deck
Roof
Asphalt Shingle
Financial
Map
Contact Us
Mortgage Calculator
Community
- Address358 Sagewood Drive SW Airdrie AB
- SubdivisionSagewood
- CityAirdrie
- CountyAirdrie
- Zip CodeT4B 3N2
Subdivisions in Airdrie
- Airdrie Meadows
- Bayside
- Baysprings
- Bayview
- Big Springs
- Buffalo Rub
- Canals
- Chinook Gate
- Cobblestone Creek
- Coopers Crossing
- Downtown
- East Lake Industrial
- Edgewater
- Edmonton Trail
- Fairways
- Gateway
- Hillcrest
- Jensen
- Key Ranch
- Kings Heights
- Kingsview Industrial Park
- Lanark
- Luxstone
- Meadowbrook
- Midtown
- Morningside
- Prairie Springs
- Ravenswood
- Reunion
- Ridgegate
- Sagewood
- Sawgrass Park
- Sierra Springs
- South Point
- South Windsong
- Southwinds
- Stonegate
- Summerhill
- The Village
- Thorburn
- Wildflower
- Williamstown
- Willowbrook
- Windsong
- Woodside
- Yankee Valley Crossing
Property Summary
- Located in the Sagewood subdivision, 358 Sagewood Drive SW Airdrie AB is a Single Family for sale in Airdrie, AB, T4B 3N2. It is listed for $589,900 and features 3 beds, 4 baths, and has approximately 1,825 square feet of living space, and was originally constructed in 2006. The current price per square foot is $323. The average price per square foot for Single Family listings in Airdrie is $375. The average listing price for Single Family in Airdrie is $660,436. To schedule a showing of MLS#a2255082 at 358 Sagewood Drive SW in Airdrie, AB, contact your ReMax Mountain View – Rob Johnstone agent at 403-730-2330.
Similar Listings Nearby

358 Sagewood Drive SW
Airdrie, AB


