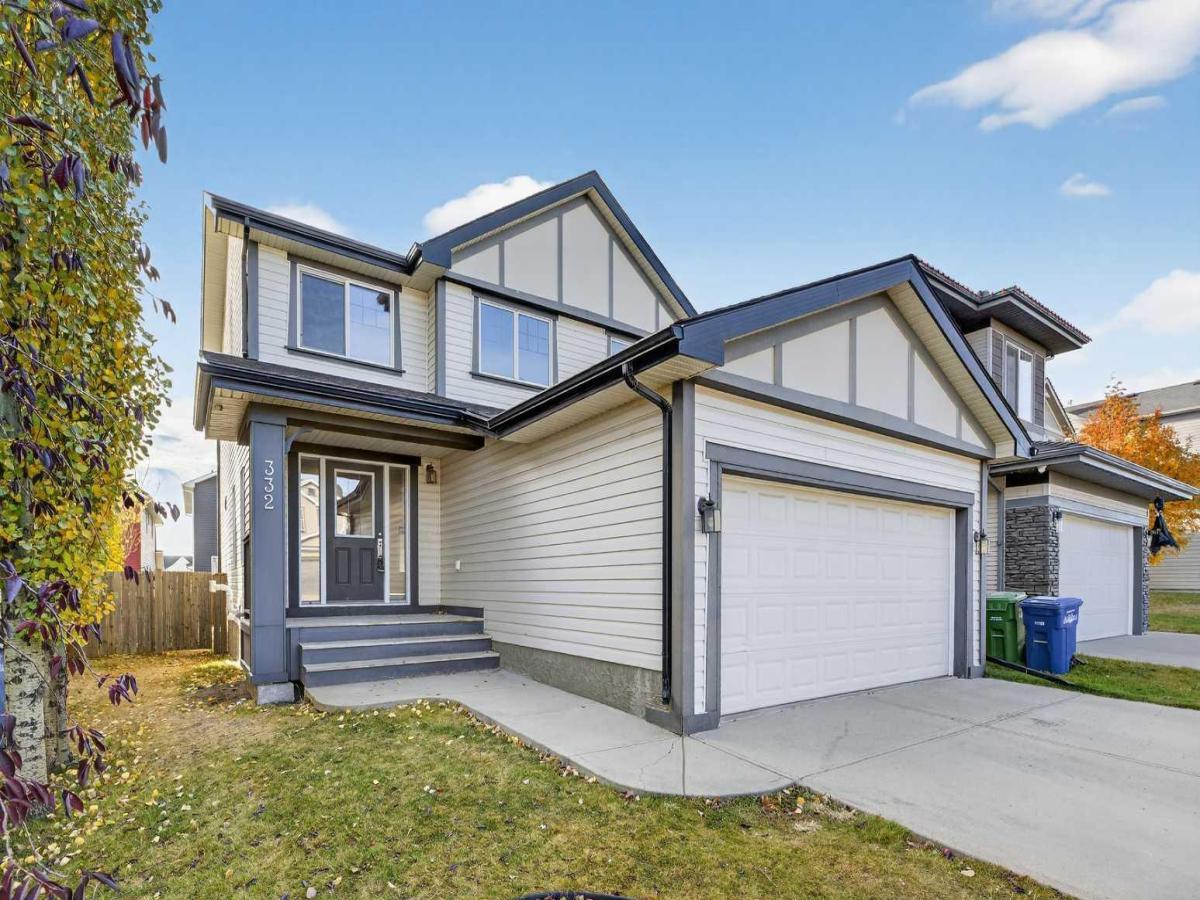Ideally situated in the vibrant, family-friendly community of Sagewood, this well-maintained home offers the perfect blend of comfort, space, and style. From the moment you arrive, the inviting curb appeal sets the stage for what awaits inside. Step into a spacious foyer with direct access to a bright home office/flex room, perfect for remote work or hobbies. The open-concept layout across the rear of the home is designed for both everyday living and entertaining. The kitchen features a large island and corner pantry—ideal for the family chef—while the adjoining dining area easily accommodates everything from quiet dinners to larger gatherings. A rear door leads to a sunny two-level south deck and lower patio, extending your living space outdoors. The living room is filled with natural light from expansive windows and anchored by a cozy gas fireplace, creating a warm and welcoming atmosphere. Everyday convenience is built in with a main-floor laundry and mudroom. Upstairs, a versatile loft provides the perfect spot for a playroom, home office, or lounge. Three well-appointed bedrooms complete the upper level, including a spacious primary suite with a walk-in closet, soaker tub, and separate shower. The lower level offers plenty of potential for a future development tailored to your family’s needs. The front exterior of the home was re-done after the 2014 hailstorm, and with an additional 2” Styrofoam insulation in the exterior walls, as well as a new high efficiency furnace installed in 2024, this makes for a very energy efficient home. All of this is located on a quiet street in the heart of Sagewood, just a short walk to schools, canals, walking/biking paths, soccer fields, and outdoor skating rinks. Don’t miss the chance to make this exceptional home yours—book your private showing today!
Current real estate data for Single Family in Airdrie as of Jan 12, 2026
274
Single Family Listed
59
Avg DOM
364
Avg $ / SqFt
$648,549
Avg List Price
Property Details
Price:
$549,900
MLS #:
A2276420
Status:
Active
Beds:
3
Baths:
3
Type:
Single Family
Subtype:
Detached
Subdivision:
Sagewood
Listed Date:
Jan 6, 2026
Finished Sq Ft:
1,991
Lot Size:
3,961 sqft / 0.09 acres (approx)
Year Built:
2007
Schools
Interior
Appliances
See Remarks
Basement
Full
Bathrooms Full
2
Bathrooms Half
1
Laundry Features
Laundry Room, Main Level
Exterior
Exterior Features
Private Yard, Storage
Lot Features
Back Yard, City Lot, Front Yard, Interior Lot, Landscaped, Lawn, Level, Rectangular Lot, Street Lighting
Outbuildings
Shed
Parking Features
Concrete Driveway, Double Garage Attached, Front Drive, Garage Door Opener, Garage Faces Front
Parking Total
4
Patio And Porch Features
Deck, Patio
Roof
Asphalt Shingle
Financial
Map
Contact Us
Mortgage Calculator
Community
- Address332 Sagewood Landing SW Airdrie AB
- SubdivisionSagewood
- CityAirdrie
- CountyAirdrie
- Zip CodeT4B 3N6
Subdivisions in Airdrie
- Airdrie Meadows
- Bayside
- Baysprings
- Bayview
- Big Springs
- Buffalo Rub
- Canals
- Chinook Gate
- Cobblestone Creek
- Coopers Crossing
- Downtown
- East Lake Industrial
- Edgewater
- Edmonton Trail
- Fairways
- Gateway
- Hillcrest
- Jensen
- Key Ranch
- Kings Heights
- Kingsview Industrial Park
- Lanark
- Luxstone
- Meadowbrook
- Midtown
- Morningside
- Prairie Springs
- Ravenswood
- Reunion
- Ridgegate
- Sagewood
- Sawgrass Park
- Sierra Springs
- South Point
- South Windsong
- Southwinds
- Stonegate
- Summerhill
- The Village
- Thorburn
- Wildflower
- Williamstown
- Willowbrook
- Windsong
- Woodside
- Yankee Valley Crossing
Property Summary
- Located in the Sagewood subdivision, 332 Sagewood Landing SW Airdrie AB is a Single Family for sale in Airdrie, AB, T4B 3N6. It is listed for $549,900 and features 3 beds, 3 baths, and has approximately 1,991 square feet of living space, and was originally constructed in 2007. The current price per square foot is $276. The average price per square foot for Single Family listings in Airdrie is $364. The average listing price for Single Family in Airdrie is $648,549. To schedule a showing of MLS#a2276420 at 332 Sagewood Landing SW in Airdrie, AB, contact your ReMax Mountain View – Rob Johnstone agent at 403-730-2330.
Similar Listings Nearby

332 Sagewood Landing SW
Airdrie, AB


