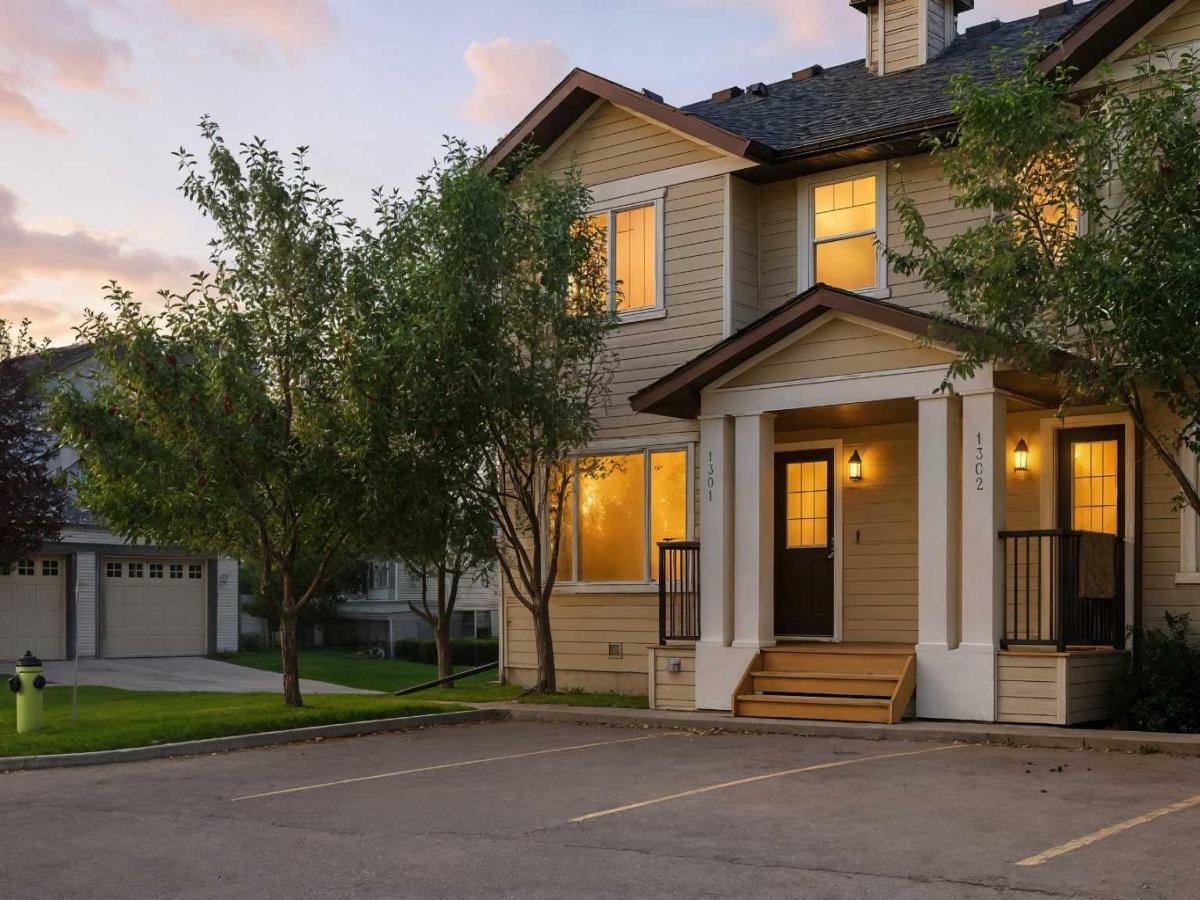Bright and pristine 3-bedroom, 2.5-bath END UNIT townhome is one of the best in the complex, offering over 1,360 sq. ft. of living space plus 600+ sq. ft. of unfinished basement with incredible potential. The main floor is flooded with natural light and has been freshly updated with brand new vinyl flooring and baseboards, giving it a modern, clean look. The kitchen is a standout, featuring brand new laminate countertops, a large central island with a breakfast bar, shaker-style cabinetry, stainless steel appliances, and stylish pendant lighting, perfect for entertaining and meal prep. Brand new carpet on the staircase and upper floor, along with fresh paint throughout both levels, completes the refreshed look. Upstairs, you''ll find 3 bedrooms, including a primary suite with a 4-piece ensuite and large walk-in closet, plus another full bathroom for family or guests. The basement is thoughtfully laid out with a furnace room tucked neatly in the corner, rough-in for a future bathroom, and plenty of space to add 2 more bedrooms, making it a feature-ready space for the new owners. Enjoy indoor and outdoor living with a covered front porch and private semi-fenced sunny backyard patio. Two titledn parking stalls are conveniently located right outside your front door. Set in the welcoming Sagewood community, you''ll love the quiet tree-lined streets, nearby parks, pathways, and schools. This home has been thoughtfully updated, meticulously maintained, and is truly move-in ready. Offering amazing value and unbeatable convenience, it’s easy to fall in love with this gem!
Current real estate data for Single Family in Airdrie as of Dec 08, 2025
339
Single Family Listed
60
Avg DOM
365
Avg $ / SqFt
$644,987
Avg List Price
Property Details
Price:
$385,000
MLS #:
A2256715
Status:
Active
Beds:
3
Baths:
3
Type:
Single Family
Subtype:
Row/Townhouse
Subdivision:
Sagewood
Listed Date:
Sep 13, 2025
Finished Sq Ft:
1,359
Lot Size:
1,505 sqft / 0.03 acres (approx)
Year Built:
2007
Schools
Interior
Appliances
Dishwasher, Dryer, Microwave Hood Fan, Stove(s), Washer, Window Coverings
Basement
Full
Bathrooms Full
2
Bathrooms Half
1
Laundry Features
In Basement, Laundry Room
Pets Allowed
Yes
Exterior
Exterior Features
Other, Private Yard
Lot Features
Corner Lot, Low Maintenance Landscape, Private, Treed
Parking Features
Stall, Titled
Parking Total
2
Patio And Porch Features
Deck, Front Porch
Roof
Asphalt Shingle
Financial
Map
Contact Us
Mortgage Calculator
Community
- Address1301, 2384 Sagewood Gate SW Airdrie AB
- SubdivisionSagewood
- CityAirdrie
- CountyAirdrie
- Zip CodeT4B 0K7
Subdivisions in Airdrie
- Airdrie Meadows
- Bayside
- Baysprings
- Bayview
- Big Springs
- Buffalo Rub
- Canals
- Chinook Gate
- Cobblestone Creek
- Coopers Crossing
- Downtown
- East Lake Industrial
- Edgewater
- Edmonton Trail
- Fairways
- Gateway
- Hillcrest
- Jensen
- Key Ranch
- Kings Heights
- Kingsview Industrial Park
- Lanark
- Luxstone
- Meadowbrook
- Midtown
- Morningside
- Prairie Springs
- Ravenswood
- Reunion
- Ridgegate
- Sagewood
- Sawgrass Park
- Sierra Springs
- South Point
- South Windsong
- Southwinds
- Stonegate
- Summerhill
- The Village
- Thorburn
- Wildflower
- Williamstown
- Willowbrook
- Windsong
- Woodside
- Yankee Valley Crossing
Property Summary
- Located in the Sagewood subdivision, 1301, 2384 Sagewood Gate SW Airdrie AB is a Single Family for sale in Airdrie, AB, T4B 0K7. It is listed for $385,000 and features 3 beds, 3 baths, and has approximately 1,359 square feet of living space, and was originally constructed in 2007. The current price per square foot is $283. The average price per square foot for Single Family listings in Airdrie is $365. The average listing price for Single Family in Airdrie is $644,987. To schedule a showing of MLS#a2256715 at 1301, 2384 Sagewood Gate SW in Airdrie, AB, contact your ReMax Mountain View – Rob Johnstone agent at 403-730-2330.
Similar Listings Nearby

1301, 2384 Sagewood Gate SW
Airdrie, AB


