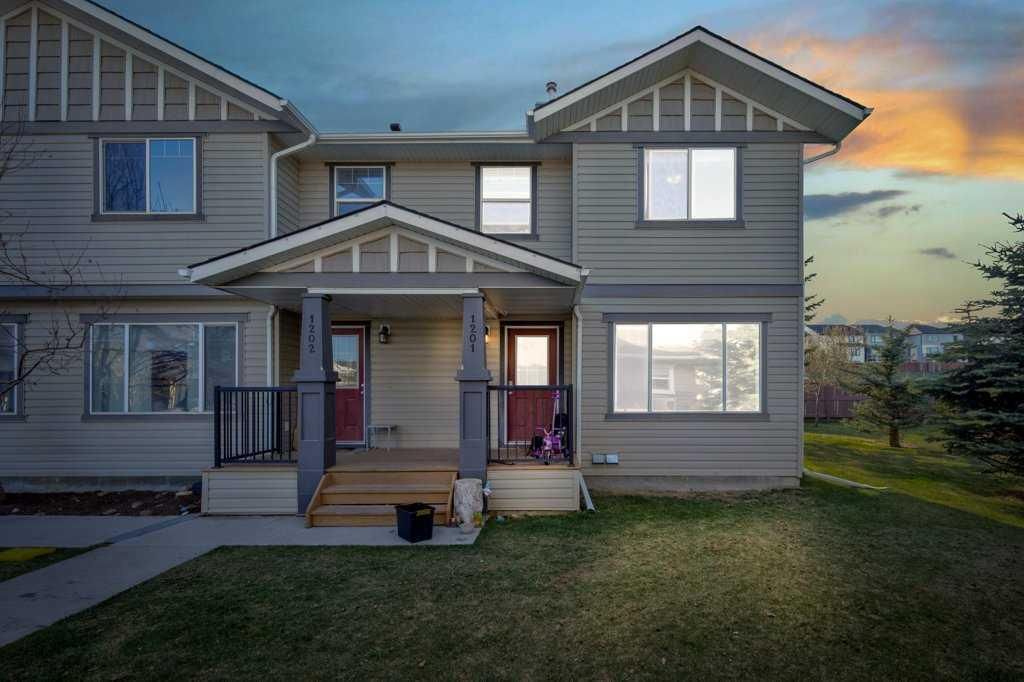Welcome to this Extraordinary 3-bedroom, 2.5-bathroom END UNIT Townhouse with 2 TITLED PARKING STALLS!. Nestled in the serene community of Sagewood South West Airdrie. This 1241 sqft home provides excellent living for those seeking a modern and well-designed home. The main floor features a large living area, a dining area, and a large kitchen equipped with modern appliances and storages. The upper level boasts a spacious primary bedroom with a closet and a full ensuite bathroom. Two additional bedrooms and another full bathroom complete the second floor.
This property has quick access to anywhere in Airdrie and multiple nearby shopping options, including CrossIron Mills etc. The basement is unfinished however it is an excellent space for an extra family room. This house is tenanted and the tenant is willing to stay beyond the lease expiry. It is a great opportunity for first-time buyers, and or Investors. This stunning home is a MUST-SEE! Don’t miss out.
BOOK YOUR VIEWING TODAY!
This property has quick access to anywhere in Airdrie and multiple nearby shopping options, including CrossIron Mills etc. The basement is unfinished however it is an excellent space for an extra family room. This house is tenanted and the tenant is willing to stay beyond the lease expiry. It is a great opportunity for first-time buyers, and or Investors. This stunning home is a MUST-SEE! Don’t miss out.
BOOK YOUR VIEWING TODAY!
Current real estate data for Single Family in Airdrie as of Aug 21, 2025
477
Single Family Listed
46
Avg DOM
371
Avg $ / SqFt
$661,149
Avg List Price
Property Details
Price:
$410,000
MLS #:
A2218782
Status:
Active
Beds:
3
Baths:
3
Type:
Single Family
Subtype:
Row/Townhouse
Subdivision:
Sagewood
Listed Date:
May 10, 2025
Finished Sq Ft:
1,241
Lot Size:
1,528 sqft / 0.04 acres (approx)
Year Built:
2007
Schools
Interior
Appliances
Dishwasher, Dryer, Electric Range, Microwave Hood Fan, Refrigerator, Washer
Basement
Full, Unfinished
Bathrooms Full
2
Bathrooms Half
1
Laundry Features
In Basement, See Remarks
Pets Allowed
Yes
Exterior
Exterior Features
Other
Lot Features
Back Lane, Rectangular Lot
Parking Features
Stall
Parking Total
2
Patio And Porch Features
Front Porch
Roof
Asphalt Shingle
Financial
Map
Contact Us
Mortgage Calculator
Community
- Address1201, 2384 SAGEWOOD Gate SW Airdrie AB
- SubdivisionSagewood
- CityAirdrie
- CountyAirdrie
- Zip CodeT4B 0K7
Subdivisions in Airdrie
- Airdrie Meadows
- Bayside
- Baysprings
- Bayview
- Big Springs
- Buffalo Rub
- Canals
- Chinook Gate
- Cobblestone Creek
- Coopers Crossing
- Downtown
- East Lake Industrial
- Edgewater
- Edmonton Trail
- Fairways
- Gateway
- Hillcrest
- Jensen
- Key Ranch
- Kings Heights
- Kingsview Industrial Park
- Lanark
- Luxstone
- Meadowbrook
- Midtown
- Morningside
- Prairie Springs
- Ravenswood
- Reunion
- Ridgegate
- Sagewood
- Sawgrass Park
- Sierra Springs
- South Point
- South Windsong
- Southwinds
- Stonegate
- Summerhill
- The Village
- Thorburn
- Wildflower
- Williamstown
- Willowbrook
- Windsong
- Woodside
- Yankee Valley Crossing
LIGHTBOX-IMAGES
NOTIFY-MSG
Property Summary
- Located in the Sagewood subdivision, 1201, 2384 SAGEWOOD Gate SW Airdrie AB is a Single Family for sale in Airdrie, AB, T4B 0K7. It is listed for $410,000 and features 3 beds, 3 baths, and has approximately 1,241 square feet of living space, and was originally constructed in 2007. The current price per square foot is $330. The average price per square foot for Single Family listings in Airdrie is $371. The average listing price for Single Family in Airdrie is $661,149. To schedule a showing of MLS#a2218782 at 1201, 2384 SAGEWOOD Gate SW in Airdrie, AB, contact your ReMax Mountain View – Rob Johnstone agent at 403-730-2330.
LIGHTBOX-IMAGES
NOTIFY-MSG
Similar Listings Nearby

1201, 2384 SAGEWOOD Gate SW
Airdrie, AB
LIGHTBOX-IMAGES
NOTIFY-MSG


