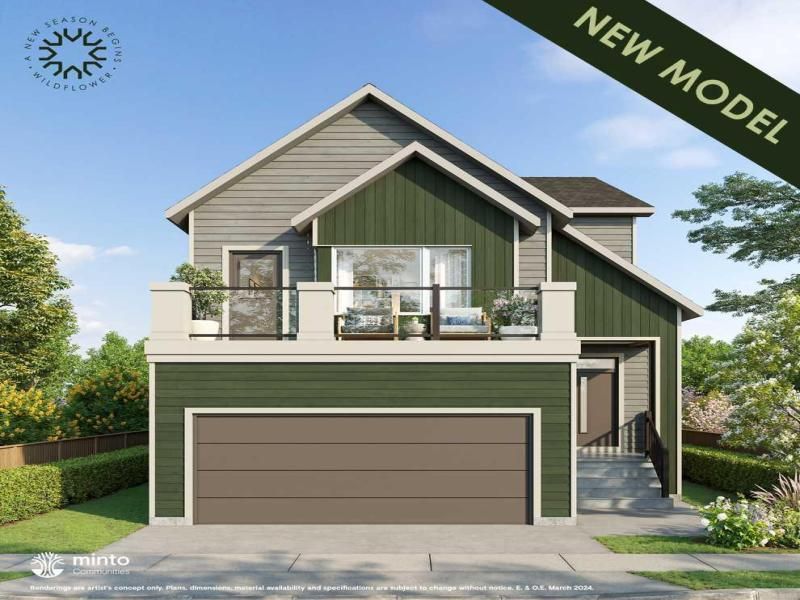Welcome to Wildflower by Minto Communities, Airdrie’s first outdoor pool community. This stunning recently completed Marigold floorplan is ready for Quick Possession. Built by Minto, it features a beautiful open living space, lots of a natural light and an unspoiled basement with separate entrance for potential future development. With ample cabinetry, upgraded appliances and oversized island the Marigold 4 is perfect for large family gatherings. The main floor study is great for those remote work days and provides much needed flexibility. Upstairs you will find an oversized bonus carefully tucked away from the sleeping quarters. Continue up to 2 generous secondary bedrooms and upper floor laundry. The master with beautifully appointed ensuite featuring separate tub and tiled shower complete this home. Photos are representative.
Current real estate data for Single Family in Airdrie as of Aug 06, 2025
462
Single Family Listed
44
Avg DOM
367
Avg $ / SqFt
$652,474
Avg List Price
Property Details
Price:
$699,900
MLS #:
A2207963
Status:
Active
Beds:
3
Baths:
3
Type:
Single Family
Subtype:
Detached
Subdivision:
Sagewood
Listed Date:
Apr 3, 2025
Finished Sq Ft:
2,203
Lot Size:
3,485 sqft / 0.08 acres (approx)
Year Built:
2025
Schools
Interior
Appliances
Dishwasher, Dryer, Electric Range, Garage Control(s), Microwave, Range Hood, Refrigerator, Washer
Basement
Full, Unfinished
Bathrooms Full
2
Bathrooms Half
1
Laundry Features
Upper Level
Exterior
Exterior Features
Balcony
Lot Features
Back Yard, Close to Clubhouse, No Neighbours Behind, Street Lighting
Parking Features
Double Garage Attached, Stall
Parking Total
4
Patio And Porch Features
Balcony(s), Deck, Front Porch
Roof
Asphalt Shingle
Financial
Map
Contact Us
Mortgage Calculator
Community
- Address1015 Thimbleberry Hill SW Airdrie AB
- SubdivisionSagewood
- CityAirdrie
- CountyAirdrie
- Zip CodeT4B5M3
Subdivisions in Airdrie
- Airdrie Meadows
- Bayside
- Baysprings
- Bayview
- Big Springs
- Buffalo Rub
- Canals
- Chinook Gate
- Cobblestone Creek
- Coopers Crossing
- Downtown
- East Lake Industrial
- Edgewater
- Edmonton Trail
- Fairways
- Gateway
- Hillcrest
- Jensen
- Key Ranch
- Kings Heights
- Kingsview Industrial Park
- Lanark
- Luxstone
- Meadowbrook
- Midtown
- Morningside
- Prairie Springs
- Ravenswood
- Reunion
- Ridgegate
- Sagewood
- Sawgrass Park
- Sierra Springs
- South Point
- South Windsong
- Southwinds
- Stonegate
- Summerhill
- The Village
- Thorburn
- Wildflower
- Williamstown
- Willowbrook
- Windsong
- Woodside
- Yankee Valley Crossing
LIGHTBOX-IMAGES
NOTIFY-MSG
Property Summary
- Located in the Sagewood subdivision, 1015 Thimbleberry Hill SW Airdrie AB is a Single Family for sale in Airdrie, AB, T4B5M3. It is listed for $699,900 and features 3 beds, 3 baths, and has approximately 2,203 square feet of living space, and was originally constructed in 2025. The current price per square foot is $318. The average price per square foot for Single Family listings in Airdrie is $367. The average listing price for Single Family in Airdrie is $652,474. To schedule a showing of MLS#a2207963 at 1015 Thimbleberry Hill SW in Airdrie, AB, contact your ReMax Mountain View – Rob Johnstone agent at 403-730-2330.
LIGHTBOX-IMAGES
NOTIFY-MSG
Similar Listings Nearby

1015 Thimbleberry Hill SW
Airdrie, AB
LIGHTBOX-IMAGES
NOTIFY-MSG


