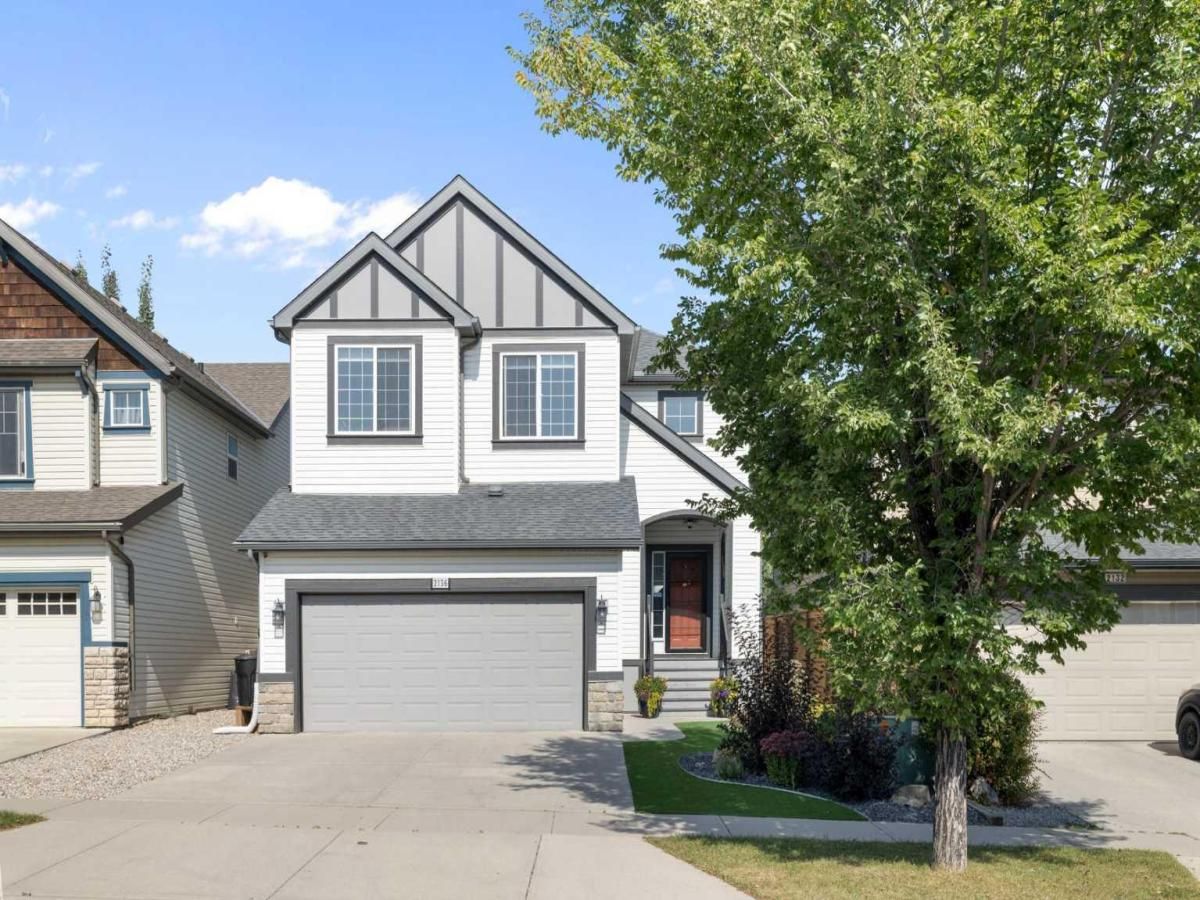Welcoming and Well-Appointed family home, close to School, Parks, &' Pathways. Step inside to a bright foyer with vinyl plank flooring, setting the tone for a home that balances comfort and function. The main floor offers a versatile office with a barn door, a stylish 2-piece bath with pocket door. Spacious great room features a gas fireplace with surround and mantle. The kitchen is designed for both cooking and gathering, with vinyl plank floors, granite counters, stainless steel appliances (including fridge with bottom freezer, electric stove, hood fan, and dishwasher), and a walk-through pantry that connects to the garage, laundry area with cabinets above the washer/dryer, and additional hallway storage. The adjoining breakfast nook boasts a large window overlooking the yard and opens through double doors onto the deck. The bonus room faces south, filled with natural light and is finished with vinyl plank flooring &' ceiling fan. The primary suite includes carpet, ceiling fan, two walk-in closets, and a luxurious 5-piece ensuite with double vanity, soaker tub, and shower. Two additional bedrooms (both carpeted) share a 4-piece main bath with quartz counters and vinyl plank flooring. The lower level is fully developed (with permits) with a cozy family room (pot lighting, smooth ceiling, carpet), an additional bedroom, a full bathroom with shower and ceiling-high surround, plus a hobby area with built-in wall cabinets. Outdoors, the backyard is designed for easy enjoyment with artificial grass, a privacy-fenced deck, built-in BBQ with electrical hookup, water barrel, standalone planter, shed, and mature trees. Double Attached garage. The front of the home showcases a charming wood porch. Enjoy the the perfect location in this easy maintenance lifestyle in this move-in-ready home.
Current real estate data for Single Family in Airdrie as of Oct 29, 2025
465
Single Family Listed
50
Avg DOM
367
Avg $ / SqFt
$641,635
Avg List Price
Property Details
Price:
$689,900
MLS #:
A2252670
Status:
Active
Beds:
4
Baths:
4
Type:
Single Family
Subtype:
Detached
Subdivision:
Reunion
Listed Date:
Oct 17, 2025
Finished Sq Ft:
2,235
Lot Size:
4,380 sqft / 0.10 acres (approx)
Year Built:
2007
Schools
Interior
Appliances
Central Air Conditioner, Dishwasher, Electric Stove, Garage Control(s), Range Hood, Refrigerator, Washer/Dryer, Window Coverings
Basement
Full
Bathrooms Full
3
Bathrooms Half
1
Laundry Features
Main Level
Exterior
Exterior Features
Built-in Barbecue, Garden, Private Yard, Rain Barrel/Cistern(s)
Lot Features
Back Lane, Back Yard, City Lot, Garden, Landscaped, Lawn, Level, Treed
Parking Features
Concrete Driveway, Double Garage Attached, Driveway, Front Drive, Garage Door Opener, Garage Faces Front
Parking Total
4
Patio And Porch Features
Front Porch
Roof
Asphalt Shingle
Financial
Map
Contact Us
Mortgage Calculator
Community
- Address2136 Reunion Boulevard NW Airdrie AB
- SubdivisionReunion
- CityAirdrie
- CountyAirdrie
- Zip CodeT4B 0J2
Subdivisions in Airdrie
- Airdrie Meadows
- Bayside
- Baysprings
- Bayview
- Big Springs
- Buffalo Rub
- Canals
- Chinook Gate
- Cobblestone Creek
- Coopers Crossing
- Downtown
- East Lake Industrial
- Edgewater
- Edmonton Trail
- Fairways
- Gateway
- Hillcrest
- Jensen
- Key Ranch
- Kings Heights
- Kingsview Industrial Park
- Lanark
- Luxstone
- Meadowbrook
- Midtown
- Morningside
- Prairie Springs
- Ravenswood
- Reunion
- Ridgegate
- Sagewood
- Sawgrass Park
- Sierra Springs
- South Point
- South Windsong
- Southwinds
- Stonegate
- Summerhill
- The Village
- Thorburn
- Wildflower
- Williamstown
- Willowbrook
- Windsong
- Woodside
- Yankee Valley Crossing
Property Summary
- Located in the Reunion subdivision, 2136 Reunion Boulevard NW Airdrie AB is a Single Family for sale in Airdrie, AB, T4B 0J2. It is listed for $689,900 and features 4 beds, 4 baths, and has approximately 2,235 square feet of living space, and was originally constructed in 2007. The current price per square foot is $309. The average price per square foot for Single Family listings in Airdrie is $367. The average listing price for Single Family in Airdrie is $641,635. To schedule a showing of MLS#a2252670 at 2136 Reunion Boulevard NW in Airdrie, AB, contact your ReMax Mountain View – Rob Johnstone agent at 403-730-2330.
Similar Listings Nearby

2136 Reunion Boulevard NW
Airdrie, AB


