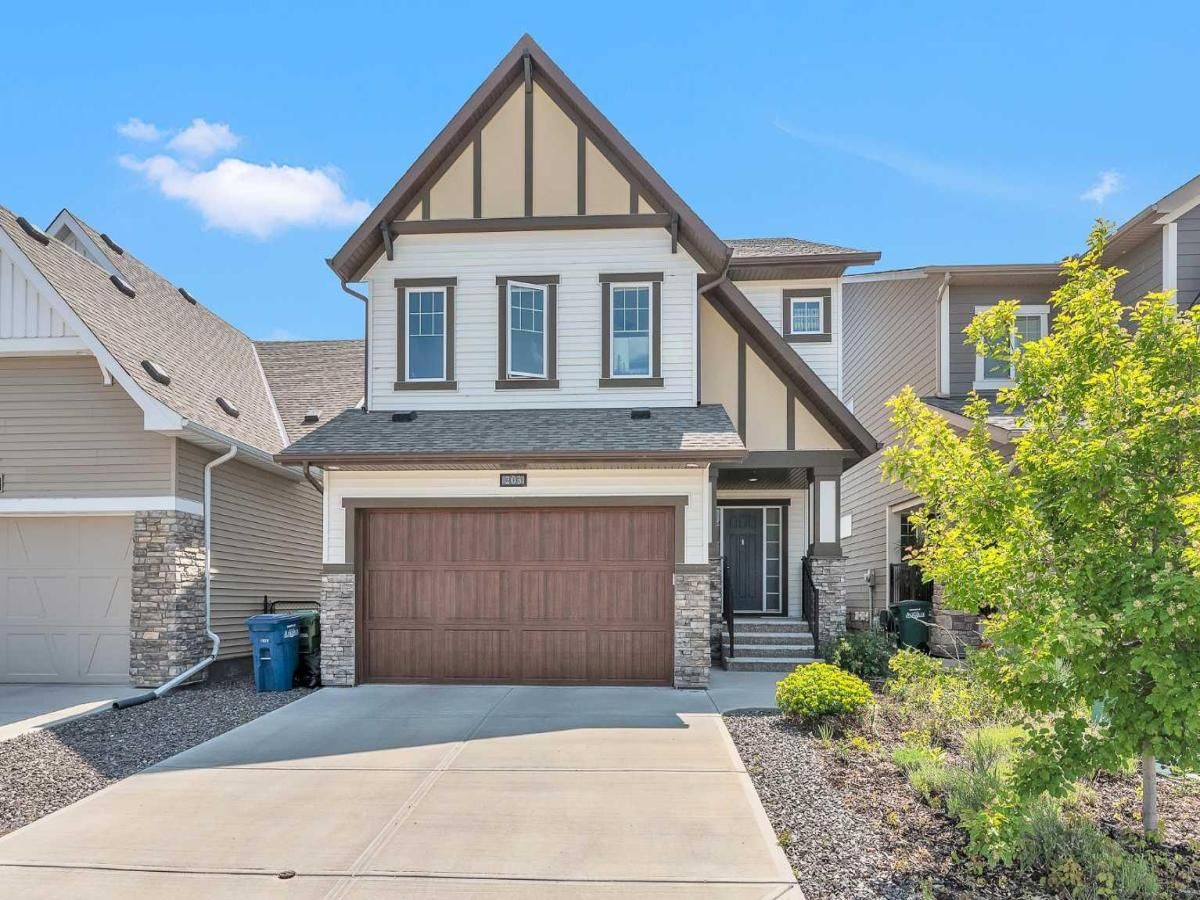Welcome to your dream home—where comfort, style, and a perfect location come together!
Tucked away in a friendly family neighborhood, this stunning McKee-built residence backs onto a peaceful green space and serene pond, offering you privacy and beautiful views with no rear neighbors.
Step inside to a spacious, open-concept layout designed for modern living. Upstairs, you''ll find four generously sized bedrooms, including a breathtaking primary retreat complete with a spa-like ensuite—featuring dual vanities, a makeup station, and a walk-in closet that connects directly to the upper-level laundry room, complete with built-in cabinets, drying racks, and a sink.
The main level is equally impressive, showcasing luxury vinyl plank flooring, a cozy gas fireplace, and a show-stopping kitchen with a huge island and a convenient Butler’s pantry. Need a flexible space? The bonus room off the kitchen is perfect for a formal dining area, home office, or playroom.
A wide staircase and upgraded garage door set the tone as you enter the oversized foyer—elegance meets function at every turn. Upstairs, a bright bonus room with vaulted ceilings creates the perfect family hangout, while a stylish full bathroom with double sinks ensures there''s room for everyone.
The unfinished basement is a blank canvas—already equipped with a high-efficiency furnace, hot water tank, and large windows—just waiting for your personal touch.
Don’t miss out on this exceptional home in a prime location. This could be the one you’ve been searching for—schedule your private showing today!
Tucked away in a friendly family neighborhood, this stunning McKee-built residence backs onto a peaceful green space and serene pond, offering you privacy and beautiful views with no rear neighbors.
Step inside to a spacious, open-concept layout designed for modern living. Upstairs, you''ll find four generously sized bedrooms, including a breathtaking primary retreat complete with a spa-like ensuite—featuring dual vanities, a makeup station, and a walk-in closet that connects directly to the upper-level laundry room, complete with built-in cabinets, drying racks, and a sink.
The main level is equally impressive, showcasing luxury vinyl plank flooring, a cozy gas fireplace, and a show-stopping kitchen with a huge island and a convenient Butler’s pantry. Need a flexible space? The bonus room off the kitchen is perfect for a formal dining area, home office, or playroom.
A wide staircase and upgraded garage door set the tone as you enter the oversized foyer—elegance meets function at every turn. Upstairs, a bright bonus room with vaulted ceilings creates the perfect family hangout, while a stylish full bathroom with double sinks ensures there''s room for everyone.
The unfinished basement is a blank canvas—already equipped with a high-efficiency furnace, hot water tank, and large windows—just waiting for your personal touch.
Don’t miss out on this exceptional home in a prime location. This could be the one you’ve been searching for—schedule your private showing today!
Current real estate data for Single Family in Airdrie as of Dec 08, 2025
339
Single Family Listed
60
Avg DOM
365
Avg $ / SqFt
$644,987
Avg List Price
Property Details
Price:
$769,900
MLS #:
A2232998
Status:
Active
Beds:
4
Baths:
3
Type:
Single Family
Subtype:
Detached
Subdivision:
Reunion
Listed Date:
Jun 20, 2025
Finished Sq Ft:
2,425
Lot Size:
4,146 sqft / 0.10 acres (approx)
Year Built:
2015
Schools
Interior
Appliances
Dishwasher, Microwave, Refrigerator, Stove(s), Washer/Dryer, Window Coverings
Basement
Full, Unfinished
Bathrooms Full
2
Bathrooms Half
1
Laundry Features
Upper Level
Exterior
Exterior Features
Other
Lot Features
Creek/River/Stream/Pond
Parking Features
Double Garage Attached
Parking Total
4
Patio And Porch Features
Deck, Patio
Roof
Asphalt Shingle
Financial
Map
Contact Us
Mortgage Calculator
Community
- Address203 Reunion Green NW Airdrie AB
- SubdivisionReunion
- CityAirdrie
- CountyAirdrie
- Zip CodeT4B3W3
Subdivisions in Airdrie
- Airdrie Meadows
- Bayside
- Baysprings
- Bayview
- Big Springs
- Buffalo Rub
- Canals
- Chinook Gate
- Cobblestone Creek
- Coopers Crossing
- Downtown
- East Lake Industrial
- Edgewater
- Edmonton Trail
- Fairways
- Gateway
- Hillcrest
- Jensen
- Key Ranch
- Kings Heights
- Kingsview Industrial Park
- Lanark
- Luxstone
- Meadowbrook
- Midtown
- Morningside
- Prairie Springs
- Ravenswood
- Reunion
- Ridgegate
- Sagewood
- Sawgrass Park
- Sierra Springs
- South Point
- South Windsong
- Southwinds
- Stonegate
- Summerhill
- The Village
- Thorburn
- Wildflower
- Williamstown
- Willowbrook
- Windsong
- Woodside
- Yankee Valley Crossing
Property Summary
- Located in the Reunion subdivision, 203 Reunion Green NW Airdrie AB is a Single Family for sale in Airdrie, AB, T4B3W3. It is listed for $769,900 and features 4 beds, 3 baths, and has approximately 2,425 square feet of living space, and was originally constructed in 2015. The current price per square foot is $317. The average price per square foot for Single Family listings in Airdrie is $365. The average listing price for Single Family in Airdrie is $644,987. To schedule a showing of MLS#a2232998 at 203 Reunion Green NW in Airdrie, AB, contact your ReMax Mountain View – Rob Johnstone agent at 403-730-2330.
Similar Listings Nearby

203 Reunion Green NW
Airdrie, AB


