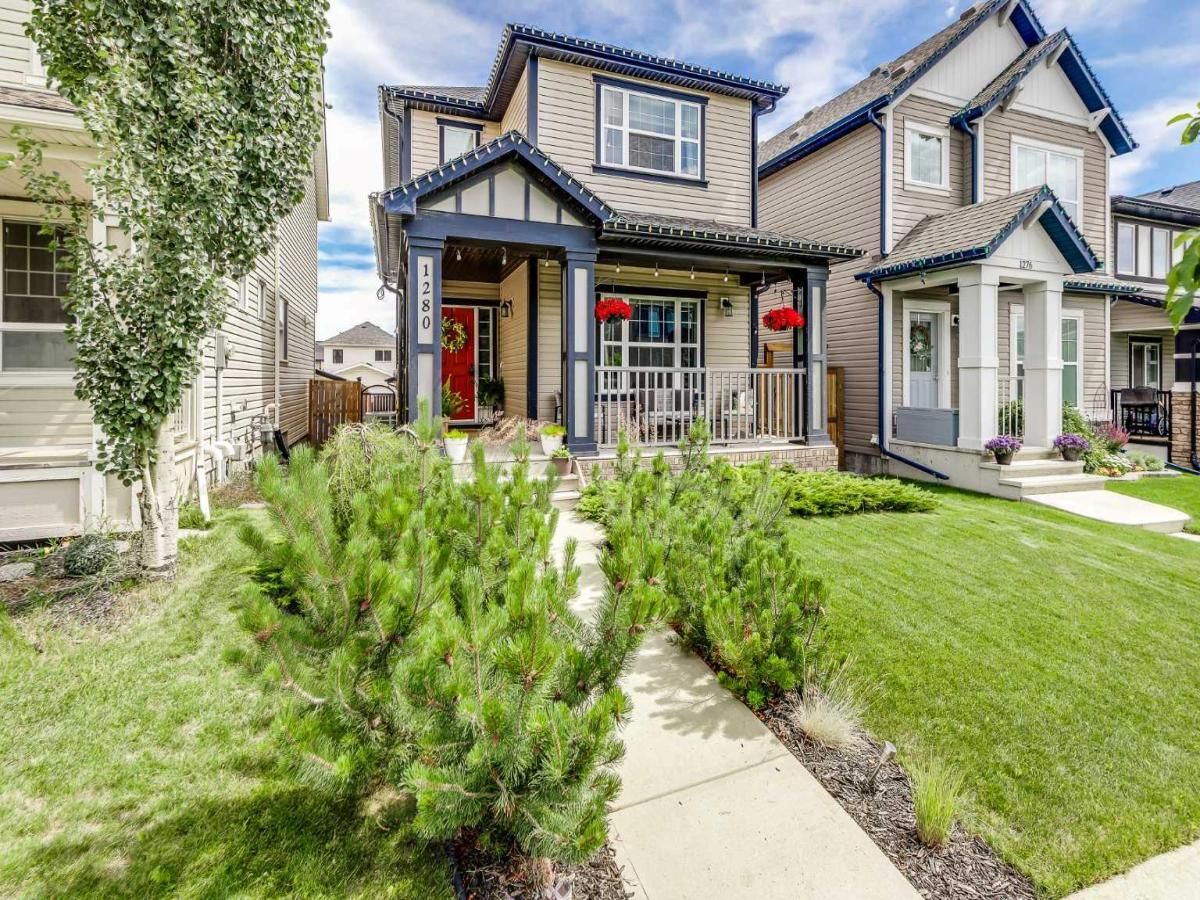Welcome to a well crafted home located in Reunion, a family friendly community in northwest Airdrie known for its parks, walking trails, nearby playgrounds, and Herons Crossing School just a short walk away. A large front porch offers a great spot to enjoy your morning coffee or spend the afternoon relaxing. This home has a great vibe the moment you walk in, blending comfort and style with a layout that works well for both everyday living and entertaining. The main floor offers bright, open living areas where the kitchen flows seamlessly into the dining and living spaces and includes a fully finished salon space that has been approved by both the City and AHS. If the salon is not needed, it can easily be removed and converted into a home office, playroom, or flexible family space. Upstairs you will find generously sized bedrooms and well appointed bathrooms with clean, updated finishes. The primary bedroom features its own ensuite with a four foot shower, a separate soaker tub, and a large vanity with drawers that offers great storage and function. The upper floor also includes a super convenient laundry room that makes day to day living easier and more efficient. The fully finished basement adds even more functional living space with an extra bedroom and bathroom that make it ideal for older kids, guests, or extended family. Outside, the backyard is thoughtfully designed with low maintenance landscaping, a dedicated play zone for kids, and a stone patio that is perfect for relaxing or entertaining. An elevated deck off the main floor creates another gathering spot with room for a grill and full patio set. The double garage is insulated and heated, keeping things comfortable all year round. Reunion offers access to excellent schools including Herons Crossing School which serves Kindergarten through Grade 9 and is just a five minute walk from the home, along with W H Croxford High School and nearby Catholic and private school options. With convenient access to parks, green spaces, and amenities, this is a move in ready family home with flexibility, charm, and room to grow.
Current real estate data for Single Family in Airdrie as of Aug 21, 2025
477
Single Family Listed
46
Avg DOM
371
Avg $ / SqFt
$661,149
Avg List Price
Property Details
Price:
$579,900
MLS #:
A2243401
Status:
Pending
Beds:
4
Baths:
4
Type:
Single Family
Subtype:
Detached
Subdivision:
Reunion
Listed Date:
Jul 31, 2025
Finished Sq Ft:
1,578
Lot Size:
3,030 sqft / 0.07 acres (approx)
Year Built:
2013
Schools
Interior
Appliances
Central Air Conditioner, Dishwasher, Electric Stove, Garage Control(s), Microwave Hood Fan, Refrigerator, Washer/ Dryer
Basement
Finished, Full
Bathrooms Full
3
Bathrooms Half
1
Laundry Features
Laundry Room, Upper Level
Exterior
Exterior Features
Other
Lot Features
Back Lane, Back Yard, Landscaped, Low Maintenance Landscape, Paved, Street Lighting
Parking Features
Alley Access, Double Garage Detached, Garage Door Opener, Heated Garage, Insulated, Paved
Parking Total
2
Patio And Porch Features
Deck, Front Porch, Patio
Roof
Asphalt Shingle
Financial
Map
Contact Us
Mortgage Calculator
Community
- Address1280 Reunion Place NW Airdrie AB
- SubdivisionReunion
- CityAirdrie
- CountyAirdrie
- Zip CodeT4B 0Z5
Subdivisions in Airdrie
- Airdrie Meadows
- Bayside
- Baysprings
- Bayview
- Big Springs
- Buffalo Rub
- Canals
- Chinook Gate
- Cobblestone Creek
- Coopers Crossing
- Downtown
- East Lake Industrial
- Edgewater
- Edmonton Trail
- Fairways
- Gateway
- Hillcrest
- Jensen
- Key Ranch
- Kings Heights
- Kingsview Industrial Park
- Lanark
- Luxstone
- Meadowbrook
- Midtown
- Morningside
- Prairie Springs
- Ravenswood
- Reunion
- Ridgegate
- Sagewood
- Sawgrass Park
- Sierra Springs
- South Point
- South Windsong
- Southwinds
- Stonegate
- Summerhill
- The Village
- Thorburn
- Wildflower
- Williamstown
- Willowbrook
- Windsong
- Woodside
- Yankee Valley Crossing
LIGHTBOX-IMAGES
NOTIFY-MSG
Property Summary
- Located in the Reunion subdivision, 1280 Reunion Place NW Airdrie AB is a Single Family for sale in Airdrie, AB, T4B 0Z5. It is listed for $579,900 and features 4 beds, 4 baths, and has approximately 1,578 square feet of living space, and was originally constructed in 2013. The current price per square foot is $367. The average price per square foot for Single Family listings in Airdrie is $371. The average listing price for Single Family in Airdrie is $661,149. To schedule a showing of MLS#a2243401 at 1280 Reunion Place NW in Airdrie, AB, contact your ReMax Mountain View – Rob Johnstone agent at 403-730-2330.
LIGHTBOX-IMAGES
NOTIFY-MSG
Similar Listings Nearby

1280 Reunion Place NW
Airdrie, AB
LIGHTBOX-IMAGES
NOTIFY-MSG


