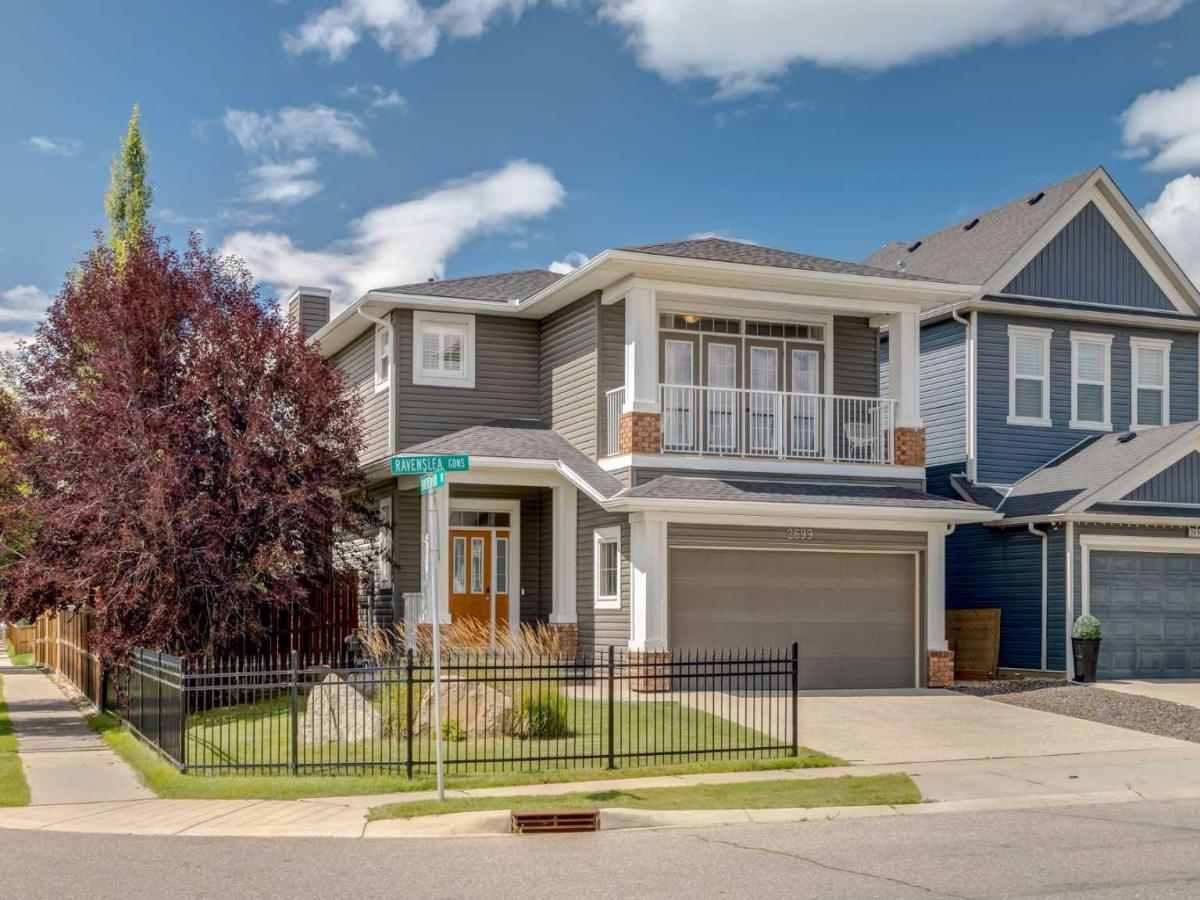This fully finished, air-conditioned former show home sits on one of the largest lots in the neighbourhood, offering 4 bedrooms, 3.5 bathrooms, and exceptional curb appeal. Perfectly located within walking distance to schools of all levels, Kingsview Market shops, transit, parks, and playgrounds, this property pairs convenience with comfort. Inside, a spacious foyer welcomes you into a thoughtfully designed main floor that feels open, functional, and full of upgrades. The great room showcases rich medium-stained maple cabinetry, granite countertops, a custom tile backsplash, and stunning high-end hardwood floors. A beautiful gas fireplace with custom maple woodwork and built-in bookshelves anchors the living space, while the mudroom impresses with custom cubbies for effortless organization. Roughed in for heated floors, the garage adds another touch of luxury. Upstairs, a generous bonus room with garden doors and transom windows opens to a private upper deck — the perfect retreat! All bedrooms are spacious, including a primary suite that features twin sinks, granite counters, a large soaker tub, oversized shower, and corner windows with custom shutters and walk in closet. The fully developed basement offers even more living space with a wet bar and full-size fridge, a 4th bedroom, and another full bathroom — ideal for guests or entertaining! Outside, the west-facing backyard provides sun-soaked afternoons and plenty of room to play, garden, or host summer gatherings. This home blends style, function, and location — a fabulous find in one of Airdrie’s most sought-after communities.
Current real estate data for Single Family in Airdrie as of Aug 21, 2025
477
Single Family Listed
46
Avg DOM
371
Avg $ / SqFt
$661,149
Avg List Price
Property Details
Price:
$699,000
MLS #:
A2248317
Status:
Pending
Beds:
4
Baths:
4
Type:
Single Family
Subtype:
Detached
Subdivision:
Ravenswood
Listed Date:
Aug 14, 2025
Finished Sq Ft:
2,078
Lot Size:
5,277 sqft / 0.12 acres (approx)
Year Built:
2008
Schools
Interior
Appliances
Bar Fridge, Central Air Conditioner, Dishwasher, Dryer, Electric Stove, Garage Control(s), Microwave, Refrigerator, Stove(s), Washer, Window Coverings
Basement
Finished, Full
Bathrooms Full
3
Bathrooms Half
1
Laundry Features
Main Level
Exterior
Exterior Features
Balcony
Lot Features
Back Yard, City Lot, Corner Lot
Parking Features
Double Garage Attached
Parking Total
4
Patio And Porch Features
Balcony(s), Deck
Roof
Asphalt Shingle
Financial
Map
Contact Us
Mortgage Calculator
Community
- Address2699 Ravenslea Gardens SE Airdrie AB
- SubdivisionRavenswood
- CityAirdrie
- CountyAirdrie
- Zip CodeT4A 0G7
Subdivisions in Airdrie
- Airdrie Meadows
- Bayside
- Baysprings
- Bayview
- Big Springs
- Buffalo Rub
- Canals
- Chinook Gate
- Cobblestone Creek
- Coopers Crossing
- Downtown
- East Lake Industrial
- Edgewater
- Edmonton Trail
- Fairways
- Gateway
- Hillcrest
- Jensen
- Key Ranch
- Kings Heights
- Kingsview Industrial Park
- Lanark
- Luxstone
- Meadowbrook
- Midtown
- Morningside
- Prairie Springs
- Ravenswood
- Reunion
- Ridgegate
- Sagewood
- Sawgrass Park
- Sierra Springs
- South Point
- South Windsong
- Southwinds
- Stonegate
- Summerhill
- The Village
- Thorburn
- Wildflower
- Williamstown
- Willowbrook
- Windsong
- Woodside
- Yankee Valley Crossing
LIGHTBOX-IMAGES
NOTIFY-MSG
Property Summary
- Located in the Ravenswood subdivision, 2699 Ravenslea Gardens SE Airdrie AB is a Single Family for sale in Airdrie, AB, T4A 0G7. It is listed for $699,000 and features 4 beds, 4 baths, and has approximately 2,078 square feet of living space, and was originally constructed in 2008. The current price per square foot is $336. The average price per square foot for Single Family listings in Airdrie is $371. The average listing price for Single Family in Airdrie is $661,149. To schedule a showing of MLS#a2248317 at 2699 Ravenslea Gardens SE in Airdrie, AB, contact your ReMax Mountain View – Rob Johnstone agent at 403-730-2330.
LIGHTBOX-IMAGES
NOTIFY-MSG
Similar Listings Nearby

2699 Ravenslea Gardens SE
Airdrie, AB
LIGHTBOX-IMAGES
NOTIFY-MSG


