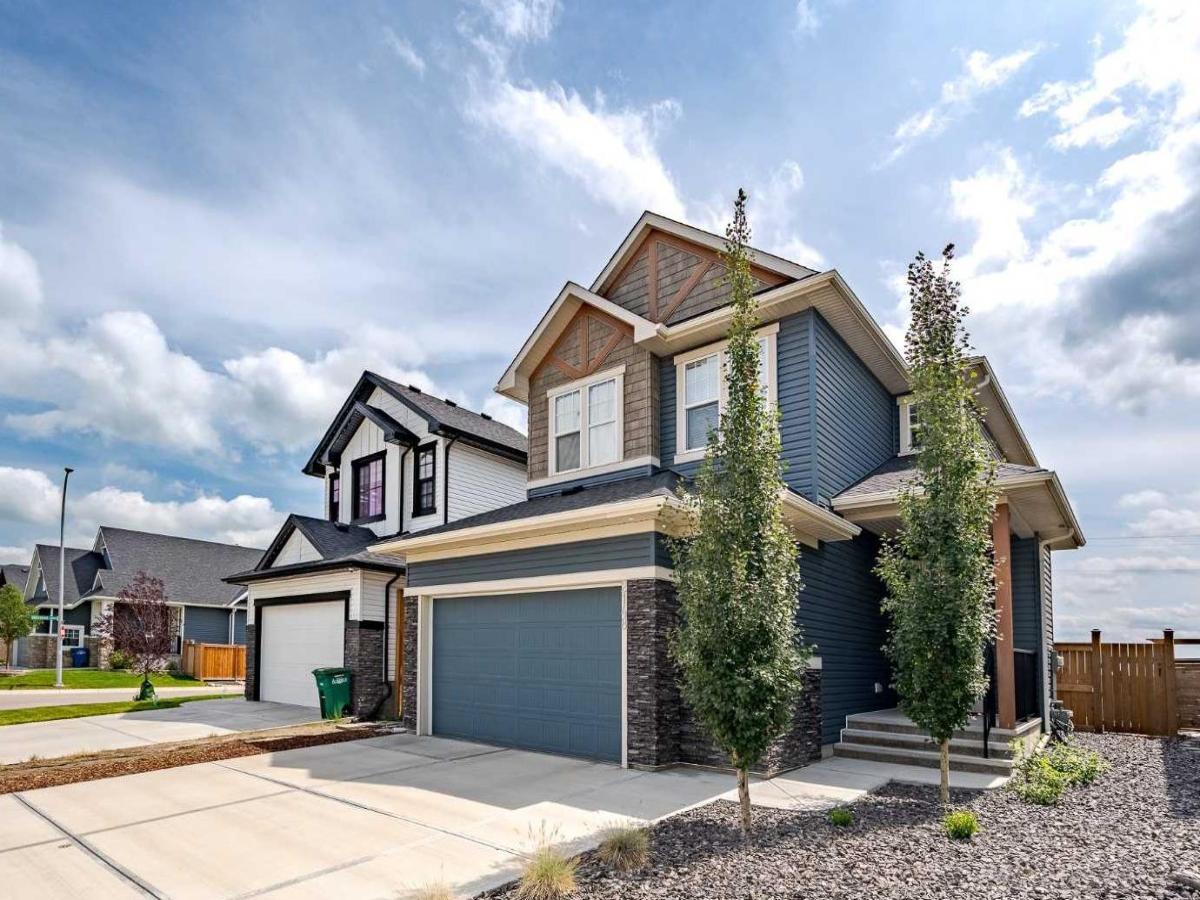Your dream home awaits in this stunning 3-bedroom, 2-storey located in the desirable community Ravenswood. From the moment you step into the spacious front foyer, you''ll notice the quality of this Broadview-built home. Constructed in 2018 and meticulously maintained, it still shows like new, truly a 10/10! Wide plank engineered hardwood guide you through the open concept main level, where you will discover the heart of the home' a beautiful kitchen, designed for both everyday living and entertaining. Featuring an island with seating for 5, quartz counter tops, rich dark maple cabinetry, and classic white subway tile backsplash. Equipped with a five-burner gas range, stainless steel KitchenAid appliances, a built-in microwave, and a convenient walkthrough pantry. The main floor boasts 9-foot ceilings and a stunning vaulted living room filled with natural light, thanks to the large windows that frame the cozy gas fireplace. Sliding glass doors open to the back deck, ideal for indoor/outdoor entertaining, complete with a fully fenced yard and thoughtful landscaping. The mudroom/laundry room connects the main floor to the oversized 24×24 double attached garage and this floor wouldn’t be complete without a 2-piece powder room. Upstairs, you will find a spacious bonus room, 3 generously sized bedrooms, including a serene primary suite with a walk-in closet and luxurious 5-piece ensuite. A 4-piece bath also serves the additional bedrooms on this floor. The stairs to the basement are already finished, and the remainder is ready for your creative vision. This home has it all with room to grow! Ravenswood offers excellent walkability, convenient access to shopping and amenities, and easy access to highway 2, just a short 20-minute drive to Calgary. This home is ready to welcome you!
Current real estate data for Single Family in Airdrie as of Dec 08, 2025
339
Single Family Listed
60
Avg DOM
365
Avg $ / SqFt
$644,987
Avg List Price
Property Details
Price:
$714,000
MLS #:
A2266873
Status:
Pending
Beds:
3
Baths:
3
Type:
Single Family
Subtype:
Detached
Subdivision:
Ravenswood
Listed Date:
Oct 26, 2025
Finished Sq Ft:
2,116
Lot Size:
4,685 sqft / 0.11 acres (approx)
Year Built:
2018
Schools
Interior
Appliances
Dishwasher, Dryer, Garage Control(s), Gas Range, Microwave, Range Hood, Refrigerator, Washer, Window Coverings
Basement
Full
Bathrooms Full
2
Bathrooms Half
1
Laundry Features
Laundry Room, Main Level
Exterior
Exterior Features
Other
Lot Features
Back Lane, Back Yard, Level, Rectangular Lot
Parking Features
Concrete Driveway, Double Garage Attached, Driveway, Front Drive, Garage Door Opener, Garage Faces Front, Insulated, Off Street, Oversized
Parking Total
4
Patio And Porch Features
Deck, Enclosed
Roof
Asphalt Shingle
Financial
Map
Contact Us
Mortgage Calculator
Community
- Address2148 Ravensdun Crescent SE Airdrie AB
- SubdivisionRavenswood
- CityAirdrie
- CountyAirdrie
- Zip CodeT4A 3K3
Subdivisions in Airdrie
- Airdrie Meadows
- Bayside
- Baysprings
- Bayview
- Big Springs
- Buffalo Rub
- Canals
- Chinook Gate
- Cobblestone Creek
- Coopers Crossing
- Downtown
- East Lake Industrial
- Edgewater
- Edmonton Trail
- Fairways
- Gateway
- Hillcrest
- Jensen
- Key Ranch
- Kings Heights
- Kingsview Industrial Park
- Lanark
- Luxstone
- Meadowbrook
- Midtown
- Morningside
- Prairie Springs
- Ravenswood
- Reunion
- Ridgegate
- Sagewood
- Sawgrass Park
- Sierra Springs
- South Point
- South Windsong
- Southwinds
- Stonegate
- Summerhill
- The Village
- Thorburn
- Wildflower
- Williamstown
- Willowbrook
- Windsong
- Woodside
- Yankee Valley Crossing
Property Summary
- Located in the Ravenswood subdivision, 2148 Ravensdun Crescent SE Airdrie AB is a Single Family for sale in Airdrie, AB, T4A 3K3. It is listed for $714,000 and features 3 beds, 3 baths, and has approximately 2,116 square feet of living space, and was originally constructed in 2018. The current price per square foot is $337. The average price per square foot for Single Family listings in Airdrie is $365. The average listing price for Single Family in Airdrie is $644,987. To schedule a showing of MLS#a2266873 at 2148 Ravensdun Crescent SE in Airdrie, AB, contact your ReMax Mountain View – Rob Johnstone agent at 403-730-2330.
Similar Listings Nearby

2148 Ravensdun Crescent SE
Airdrie, AB


