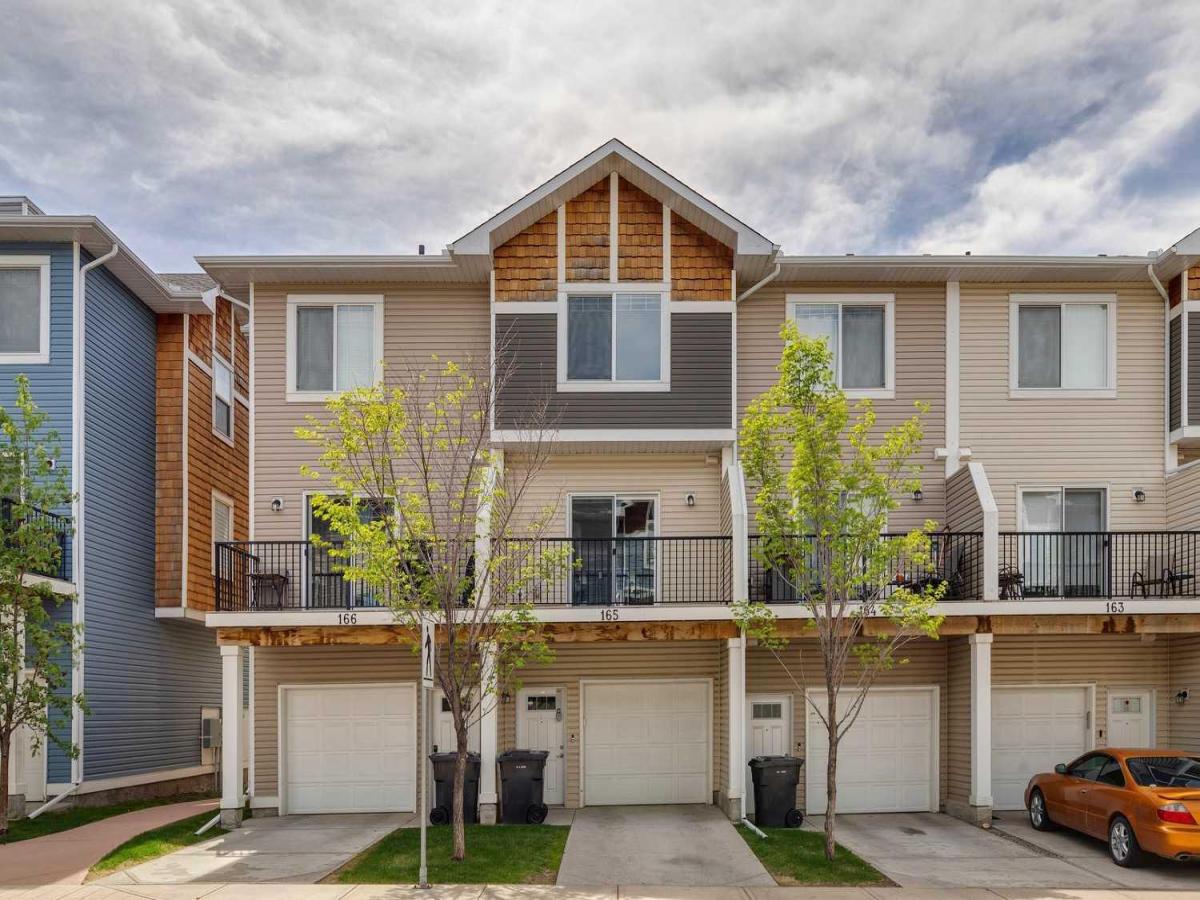This beautifully maintained three-bedroom townhome offers over 1,200 sq ft of thoughtfully designed living space in one of Airdrie’s most family-friendly neighborhood''s. With several top-rated schools just steps away, it’s the perfect place to plant roots and watch your family grow.
Inside, you’ll find a bright and welcoming layout designed for everyday living. The main floor features carpet and new tile floors, a versatile den that’s perfect for a home office, playroom, or cozy reading nook. A convenient powder room and an attached single-car garage with plenty of storage and a private home entrance add to the functionality. There’s also an additional parking space in the driveway, and visitor parking located a few steps away.
Upstairs, the open-concept kitchen, dining, and living areas are filled with natural light, creating a warm, connected space for gathering with family or entertaining friends. Step outside onto your private balcony to enjoy your morning coffee or summer BBQs in the sunshine.
The spacious primary bedroom easily fits a king-sized bed and features two generous his-and-hers closets. Two additional bedrooms offer large windows and great closet space. A well-kept three-piece bathroom with updated tile flooring and a conveniently located stacked laundry complete the upper level.
Located just minutes away from schools, parks, and amenities this home is ideal for families seeking both comfort and community.
Inside, you’ll find a bright and welcoming layout designed for everyday living. The main floor features carpet and new tile floors, a versatile den that’s perfect for a home office, playroom, or cozy reading nook. A convenient powder room and an attached single-car garage with plenty of storage and a private home entrance add to the functionality. There’s also an additional parking space in the driveway, and visitor parking located a few steps away.
Upstairs, the open-concept kitchen, dining, and living areas are filled with natural light, creating a warm, connected space for gathering with family or entertaining friends. Step outside onto your private balcony to enjoy your morning coffee or summer BBQs in the sunshine.
The spacious primary bedroom easily fits a king-sized bed and features two generous his-and-hers closets. Two additional bedrooms offer large windows and great closet space. A well-kept three-piece bathroom with updated tile flooring and a conveniently located stacked laundry complete the upper level.
Located just minutes away from schools, parks, and amenities this home is ideal for families seeking both comfort and community.
Property Details
Price:
$385,995
MLS #:
A2253087
Status:
Active
Beds:
3
Baths:
2
Type:
Condo
Subtype:
Row/Townhouse
Subdivision:
Ravenswood
Listed Date:
Sep 2, 2025
Finished Sq Ft:
1,270
Lot Size:
1,517 sqft / 0.03 acres (approx)
Year Built:
2014
Schools
Interior
Appliances
Dishwasher, Electric Stove, Microwave Hood Fan, Refrigerator, Washer/ Dryer Stacked
Basement
None
Bathrooms Full
1
Bathrooms Half
1
Laundry Features
Upper Level
Pets Allowed
Cats O K, Dogs O K
Exterior
Exterior Features
Balcony
Lot Features
Other
Parking Features
Driveway, Single Garage Attached
Parking Total
2
Patio And Porch Features
Front Porch
Roof
Asphalt Shingle
Financial
Map
Contact Us
Mortgage Calculator
Community
- Address165, 2802 Kings Heights Gate SE Airdrie AB
- SubdivisionRavenswood
- CityAirdrie
- CountyAirdrie
- Zip CodeT4A0T3
Subdivisions in Airdrie
- Airdrie Meadows
- Bayside
- Baysprings
- Bayview
- Big Springs
- Buffalo Rub
- Canals
- Chinook Gate
- Cobblestone Creek
- Coopers Crossing
- Downtown
- East Lake Industrial
- Edgewater
- Edmonton Trail
- Fairways
- Gateway
- Hillcrest
- Jensen
- Key Ranch
- Kings Heights
- Kingsview Industrial Park
- Lanark
- Luxstone
- Meadowbrook
- Midtown
- Morningside
- Prairie Springs
- Ravenswood
- Reunion
- Ridgegate
- Sagewood
- Sawgrass Park
- Sierra Springs
- South Point
- South Windsong
- Southwinds
- Stonegate
- Summerhill
- The Village
- Thorburn
- Wildflower
- Williamstown
- Willowbrook
- Windsong
- Woodside
- Yankee Valley Crossing
Property Summary
- Located in the Ravenswood subdivision, 165, 2802 Kings Heights Gate SE Airdrie AB is a Condo for sale in Airdrie, AB, T4A0T3. It is listed for $385,995 and features 3 beds, 2 baths, and has approximately 1,270 square feet of living space, and was originally constructed in 2014. The current price per square foot is $304. The average price per square foot for Condo listings in Airdrie is $320. The average listing price for Condo in Airdrie is $393,414. To schedule a showing of MLS#a2253087 at 165, 2802 Kings Heights Gate SE in Airdrie, AB, contact your ReMax Mountain View – Rob Johnstone agent at 403-730-2330.
Similar Listings Nearby

165, 2802 Kings Heights Gate SE
Airdrie, AB


