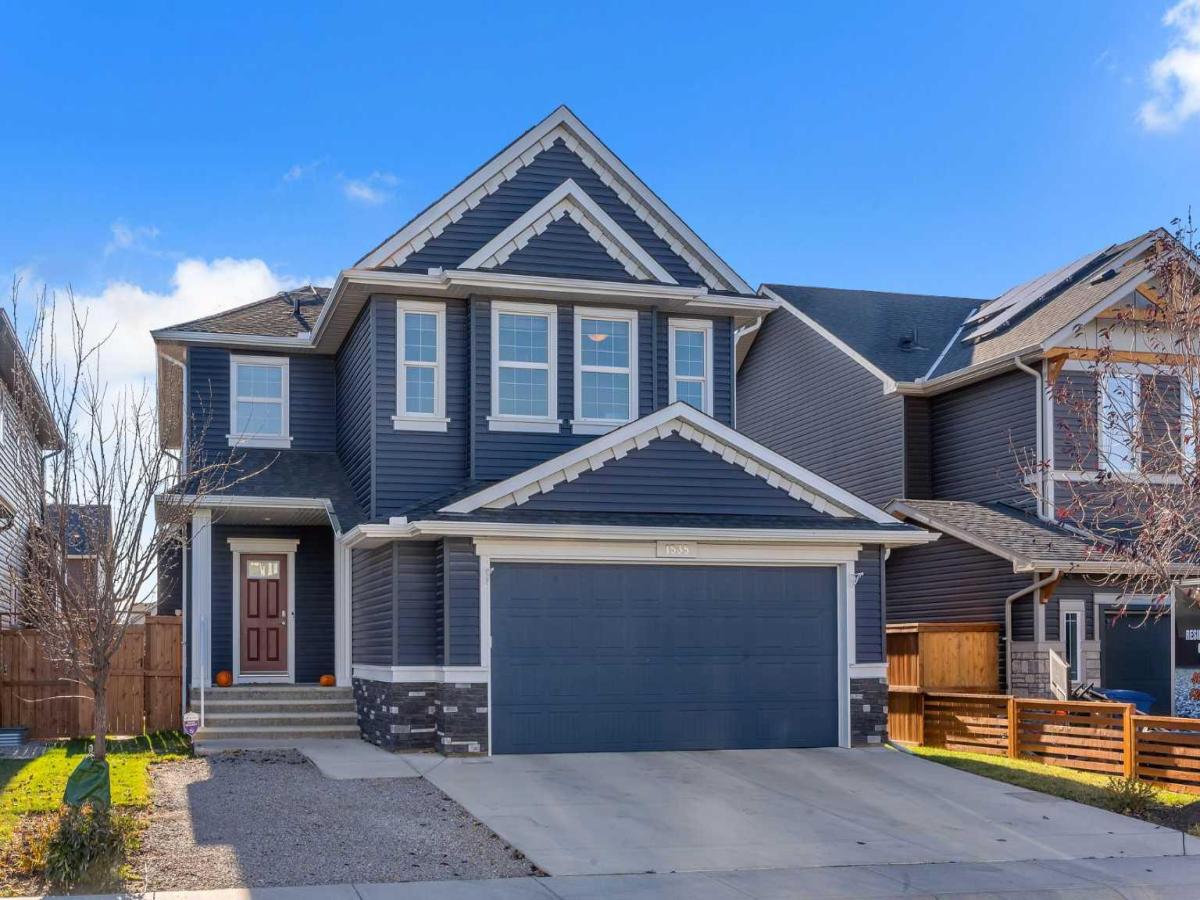Calling all car and toy enthusiasts, hobbyists, and savvy buyers! This custom-built air-conditioned home offers just over 2,250 sq. ft. of upgraded living space with an illegal basement suite, solar panels (valued aprox. at $23,000), two garages, 5 bedrooms, 4 bathrooms and RV parking. This home is not only energy-efficient but also sufficient for the whole family and more. Step inside to discover a thoughtfully designed main floor that features a bedroom and full bathroom, ideal for guests, aging parents, or a convenient home office. The stunning kitchen is a true showstopper with white cabinetry, an elegant hood range, sleek stainless-steel appliances with a gas line for those who prefer a gas range, and a spacious island with waterfall quartz countertops. The kitchen flows seamlessly into the dining area and bright living room, where a gas fireplace serves as the focal point, creating a warm, inviting space to gather. Upstairs, you’ll find two additional bedrooms, a full bathroom with dual sinks so the kids don’t have to share, a bonus room ideal for family living, and a generous primary suite with a beautifully finished en-suite bathroom and walk-in closet. Outside, the spacious backyard offers even more to love, featuring a detached 19′ x 20’11’ garage, RV or trampoline parking, and double-gate access, providing options for however you’d like to utilize the space. The attached garage is oversized 23′ x 23’6′ with an 8 door, providing ample room for your vehicles, tools, and toys. The lower level features a well-laid-out one-bedroom illegal suite with a separate entrance and 9′ ceilings, an open-concept living and dining area, ample cabinetry, and a full bathroom, making it ideal for extended family or guests. This home truly has it all, with upgraded finishes, flexible living spaces, room to grow, and a garage and yard setup hard to find. You won’t want to miss the opportunity to call this exceptional property yours. Conveniently located in the desirable, family-friendly neighborhood of Ravenswood, you are close to multiple schools, parks, pathways, and have quick access to shopping and the highway out of town.
Current real estate data for Single Family in Airdrie as of Dec 08, 2025
339
Single Family Listed
60
Avg DOM
365
Avg $ / SqFt
$644,987
Avg List Price
Property Details
Price:
$779,900
MLS #:
A2267306
Status:
Pending
Beds:
5
Baths:
4
Type:
Single Family
Subtype:
Detached
Subdivision:
Ravenswood
Listed Date:
Nov 1, 2025
Finished Sq Ft:
2,251
Lot Size:
5,141 sqft / 0.12 acres (approx)
Year Built:
2017
Schools
Interior
Appliances
Central Air Conditioner, Dishwasher, Microwave, Refrigerator, Stove(s), Washer/Dryer
Basement
Full
Bathrooms Full
4
Laundry Features
Laundry Room, Upper Level
Exterior
Exterior Features
Private Entrance
Lot Features
Back Lane, Back Yard, Front Yard
Parking Features
Double Garage Attached, Double Garage Detached, RV Access/Parking
Parking Total
6
Patio And Porch Features
Front Porch
Roof
Asphalt Shingle
Financial
Map
Contact Us
Mortgage Calculator
Community
- Address1535 Ravensmoor Way SE Airdrie AB
- SubdivisionRavenswood
- CityAirdrie
- CountyAirdrie
- Zip CodeT4A 0V9
Subdivisions in Airdrie
- Airdrie Meadows
- Bayside
- Baysprings
- Bayview
- Big Springs
- Buffalo Rub
- Canals
- Chinook Gate
- Cobblestone Creek
- Coopers Crossing
- Downtown
- East Lake Industrial
- Edgewater
- Edmonton Trail
- Fairways
- Gateway
- Hillcrest
- Jensen
- Key Ranch
- Kings Heights
- Kingsview Industrial Park
- Lanark
- Luxstone
- Meadowbrook
- Midtown
- Morningside
- Prairie Springs
- Ravenswood
- Reunion
- Ridgegate
- Sagewood
- Sawgrass Park
- Sierra Springs
- South Point
- South Windsong
- Southwinds
- Stonegate
- Summerhill
- The Village
- Thorburn
- Wildflower
- Williamstown
- Willowbrook
- Windsong
- Woodside
- Yankee Valley Crossing
Property Summary
- Located in the Ravenswood subdivision, 1535 Ravensmoor Way SE Airdrie AB is a Single Family for sale in Airdrie, AB, T4A 0V9. It is listed for $779,900 and features 5 beds, 4 baths, and has approximately 2,251 square feet of living space, and was originally constructed in 2017. The current price per square foot is $346. The average price per square foot for Single Family listings in Airdrie is $365. The average listing price for Single Family in Airdrie is $644,987. To schedule a showing of MLS#a2267306 at 1535 Ravensmoor Way SE in Airdrie, AB, contact your ReMax Mountain View – Rob Johnstone agent at 403-730-2330.
Similar Listings Nearby

1535 Ravensmoor Way SE
Airdrie, AB


