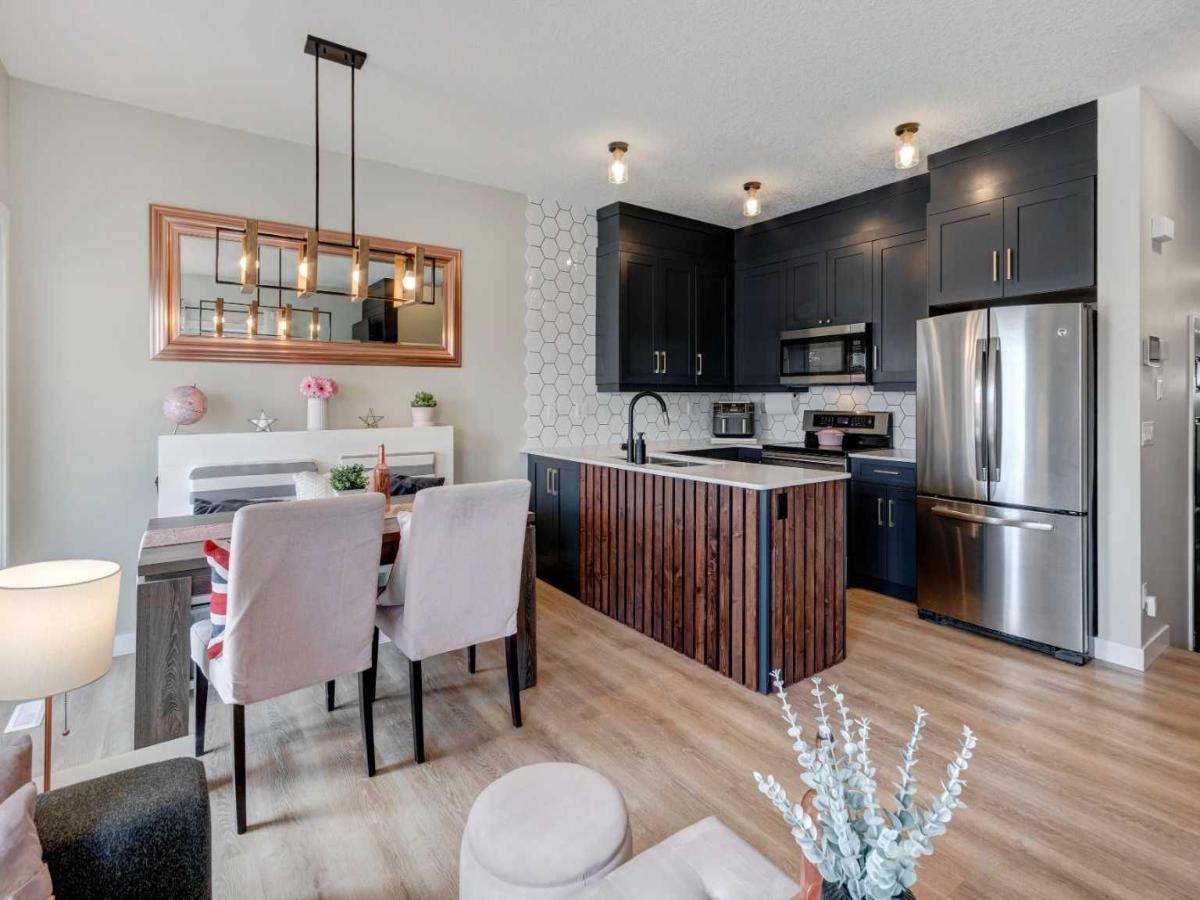Discover exceptional value in this beautifully renovated townhome, offering a private south-facing fenced yard, an attached garage, a fully finished walk-out basement, and 3 spacious bedrooms. With 1,500 sq ft of developed living space across three levels, this home is ideal for both families and individuals. Several renovations since 2022 including: professionally finished basement, fully updated kitchen, powder room, and front foyer. New light fixtures throughout, new flooring throughout the main floor, and electric fireplace added. Step inside to discover a bright, modern layout filled with stylish finishes including wide plank vinyl flooring, trendy lighting, and a fresh, contemporary colour palette. The sleek kitchen is a showstopper featuring quartz countertops, stainless steel appliances, funky backsplash, and plenty of storage. The open concept main floor flows effortlessly from the kitchen into the living area with electric fireplace, and dining area with access out to the sunny south-facing balcony equipped with a gas line for your BBQ. Upstairs, the primary suite serves as your private retreat with a walk-in closet and ensuite, while two additional bedrooms, a full bathroom, and a spacious laundry closet with shelving complete the level.The walkout basement adds even more living space with a flex room that is perfect for an office, guest bedroom or gym, with direct access to the fenced backyard. The basement also includes the 3rd full bathroom with tiled shower, and spacious utility room with plenty of room to add storage shelving. You will love the convenience of the attached garage and the driveway for extra parking. Outside, enjoy your private south-facing yard that is fully fenced and ready for summer hangouts, gardening, or pets. Nicely cared for, pet friendly complex with lots of visitor parking and a playground. Located in a vibrant, family friendly neighbourhood across the street from two schools, and minutes from shopping and other amenities … this is low maintenance living with high impact style!
Property Details
Price:
$415,000
MLS #:
A2240340
Status:
Pending
Beds:
3
Baths:
4
Type:
Condo
Subtype:
Row/Townhouse
Subdivision:
Ravenswood
Listed Date:
Jul 21, 2025
Finished Sq Ft:
1,140
Lot Size:
1,635 sqft / 0.04 acres (approx)
Year Built:
2013
Schools
Interior
Appliances
Dishwasher, Dryer, Electric Stove, Garage Control(s), Microwave Hood Fan, Refrigerator, Washer, Window Coverings
Basement
Full, Walk- Out To Grade
Bathrooms Full
3
Bathrooms Half
1
Laundry Features
Upper Level
Pets Allowed
Restrictions, Yes
Exterior
Exterior Features
Balcony, Private Entrance, Private Yard
Lot Features
No Neighbours Behind, See Remarks
Parking Features
Driveway, Single Garage Attached
Parking Total
2
Patio And Porch Features
Balcony(s), Patio
Roof
Asphalt Shingle
Financial
Map
Contact Us
Mortgage Calculator
Community
- Address140, 2802 Kings Heights Gate SE Airdrie AB
- SubdivisionRavenswood
- CityAirdrie
- CountyAirdrie
- Zip CodeT4A 0T3
Subdivisions in Airdrie
- Airdrie Meadows
- Bayside
- Baysprings
- Bayview
- Big Springs
- Buffalo Rub
- Canals
- Chinook Gate
- Cobblestone Creek
- Coopers Crossing
- Downtown
- East Lake Industrial
- Edgewater
- Edmonton Trail
- Fairways
- Gateway
- Hillcrest
- Jensen
- Key Ranch
- Kings Heights
- Kingsview Industrial Park
- Lanark
- Luxstone
- Meadowbrook
- Midtown
- Morningside
- Prairie Springs
- Ravenswood
- Reunion
- Ridgegate
- Sagewood
- Sawgrass Park
- Sierra Springs
- South Point
- South Windsong
- Southwinds
- Stonegate
- Summerhill
- The Village
- Thorburn
- Wildflower
- Williamstown
- Willowbrook
- Windsong
- Woodside
- Yankee Valley Crossing
LIGHTBOX-IMAGES
NOTIFY-MSG
Property Summary
- Located in the Ravenswood subdivision, 140, 2802 Kings Heights Gate SE Airdrie AB is a Condo for sale in Airdrie, AB, T4A 0T3. It is listed for $415,000 and features 3 beds, 4 baths, and has approximately 1,140 square feet of living space, and was originally constructed in 2013. The current price per square foot is $364. The average price per square foot for Condo listings in Airdrie is $328. The average listing price for Condo in Airdrie is $393,776. To schedule a showing of MLS#a2240340 at 140, 2802 Kings Heights Gate SE in Airdrie, AB, contact your ReMax Mountain View – Rob Johnstone agent at 403-730-2330.
LIGHTBOX-IMAGES
NOTIFY-MSG
Similar Listings Nearby

140, 2802 Kings Heights Gate SE
Airdrie, AB
LIGHTBOX-IMAGES
NOTIFY-MSG


