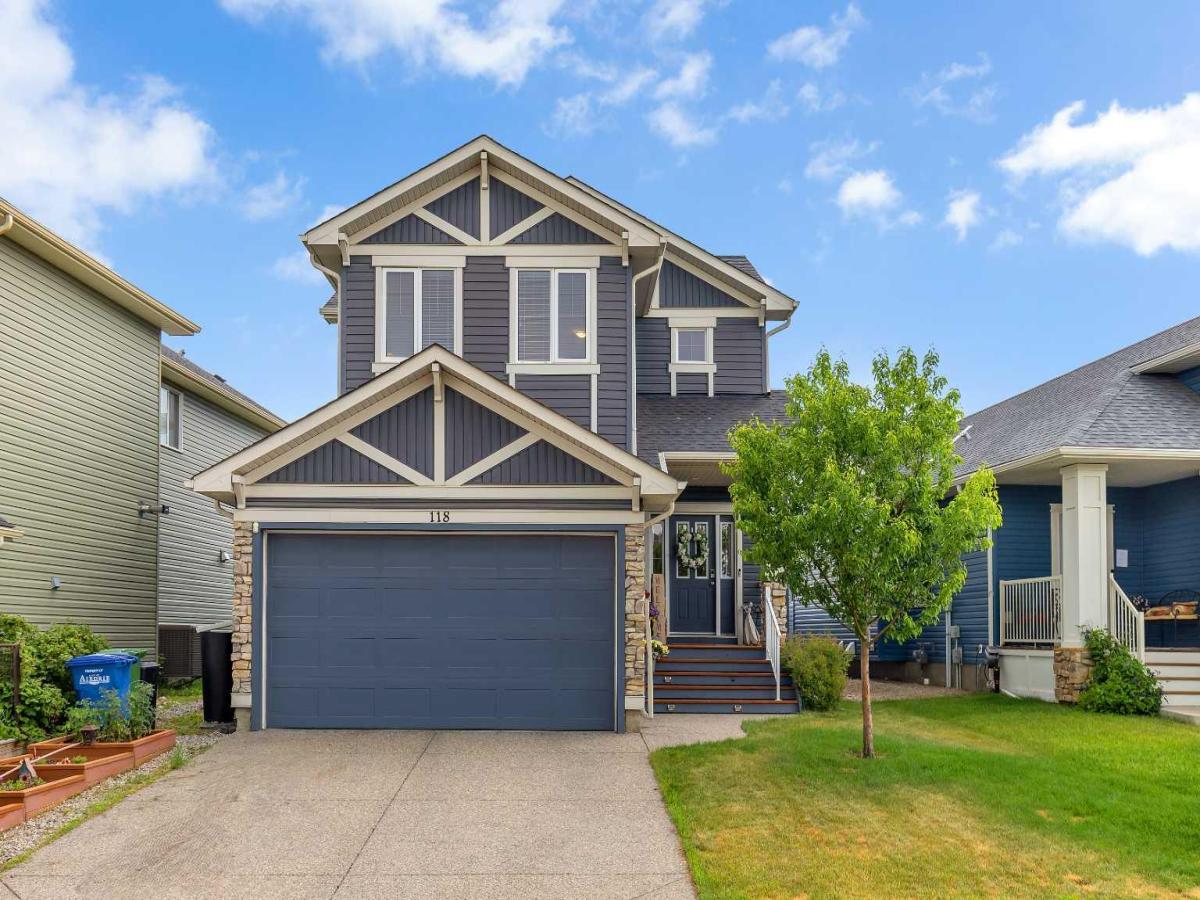Welcome to the beautiful home in the desirable neighbourhood of Ravenswood! This amazing Location 3 Bed, 2 and a half Bath, two story home has many great features such as a yard with a fire pit that backs onto a greenspace walking path and playground. It’s also wired for a level 2 EV charger in the garage. A short walk to the Heloise Lorimer and École des Hautes-Plaines K-12 Schools, and a 20 minute walk or a short drive to the many grocery stores, restaurants, shopping areas that the Kingsview Market and Yankee Valley Crossing has to offer. Great access to Highway 2 via Yankee Valley Blvd and 40th Ave for easy commuting in and out of town. The main level has an open layout with 9ft Ceilings, and Hardwood flooring running through the living room (with a gas fireplace), dining area, as well as the gorgeous kitchen that has features such as Dark Granite Countertops, spacious corner pantry, and recently purchased stainless steel Fridge, Dishwasher, and Gas Stove. You can relax and enjoy the comforts of Central Air and Central Vac in this home. Upstairs you will find 3 generously sized bedrooms including the Primary which has a walk-in closet and a soaker tub in the ensuite with a skylight, as well as a good sized bonus room with lots of natural light. Do not let this opportunity pass, call your favorite Realtor and book a showing today!
Current real estate data for Single Family in Airdrie as of Aug 21, 2025
477
Single Family Listed
46
Avg DOM
371
Avg $ / SqFt
$661,149
Avg List Price
Property Details
Price:
$680,000
MLS #:
A2232302
Status:
Active
Beds:
3
Baths:
3
Type:
Single Family
Subtype:
Detached
Subdivision:
Ravenswood
Listed Date:
Jun 21, 2025
Finished Sq Ft:
1,824
Lot Size:
4,284 sqft / 0.10 acres (approx)
Year Built:
2011
Schools
Interior
Appliances
Central Air Conditioner, Dishwasher, Gas Stove, Microwave, Range, Refrigerator, Washer/ Dryer, Window Coverings
Basement
Full, Unfinished
Bathrooms Full
2
Bathrooms Half
1
Laundry Features
In Basement
Exterior
Exterior Features
Fire Pit, Garden, Private Entrance, Private Yard
Lot Features
Backs on to Park/ Green Space, Front Yard, Garden, Lawn, No Neighbours Behind, Street Lighting
Parking Features
Double Garage Attached
Parking Total
4
Patio And Porch Features
Deck, Porch
Roof
Asphalt Shingle
Financial
Map
Contact Us
Mortgage Calculator
Community
- Address118 Ravenscroft Green SE Airdrie AB
- SubdivisionRavenswood
- CityAirdrie
- CountyAirdrie
- Zip CodeT4A 0H1
Subdivisions in Airdrie
- Airdrie Meadows
- Bayside
- Baysprings
- Bayview
- Big Springs
- Buffalo Rub
- Canals
- Chinook Gate
- Cobblestone Creek
- Coopers Crossing
- Downtown
- East Lake Industrial
- Edgewater
- Edmonton Trail
- Fairways
- Gateway
- Hillcrest
- Jensen
- Key Ranch
- Kings Heights
- Kingsview Industrial Park
- Lanark
- Luxstone
- Meadowbrook
- Midtown
- Morningside
- Prairie Springs
- Ravenswood
- Reunion
- Ridgegate
- Sagewood
- Sawgrass Park
- Sierra Springs
- South Point
- South Windsong
- Southwinds
- Stonegate
- Summerhill
- The Village
- Thorburn
- Wildflower
- Williamstown
- Willowbrook
- Windsong
- Woodside
- Yankee Valley Crossing
LIGHTBOX-IMAGES
NOTIFY-MSG
Property Summary
- Located in the Ravenswood subdivision, 118 Ravenscroft Green SE Airdrie AB is a Single Family for sale in Airdrie, AB, T4A 0H1. It is listed for $680,000 and features 3 beds, 3 baths, and has approximately 1,824 square feet of living space, and was originally constructed in 2011. The current price per square foot is $373. The average price per square foot for Single Family listings in Airdrie is $371. The average listing price for Single Family in Airdrie is $661,149. To schedule a showing of MLS#a2232302 at 118 Ravenscroft Green SE in Airdrie, AB, contact your ReMax Mountain View – Rob Johnstone agent at 403-730-2330.
LIGHTBOX-IMAGES
NOTIFY-MSG
Similar Listings Nearby

118 Ravenscroft Green SE
Airdrie, AB
LIGHTBOX-IMAGES
NOTIFY-MSG


