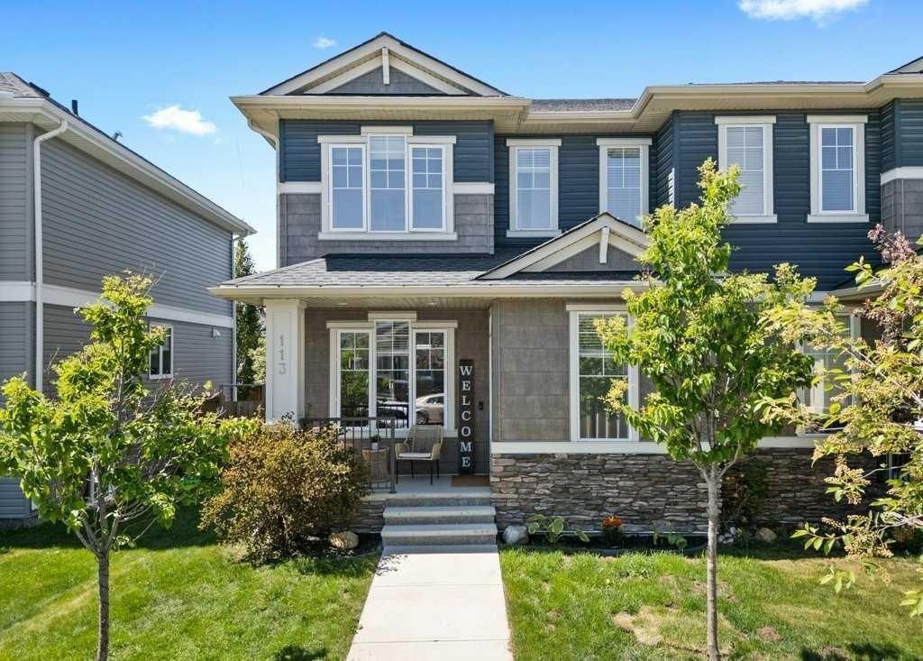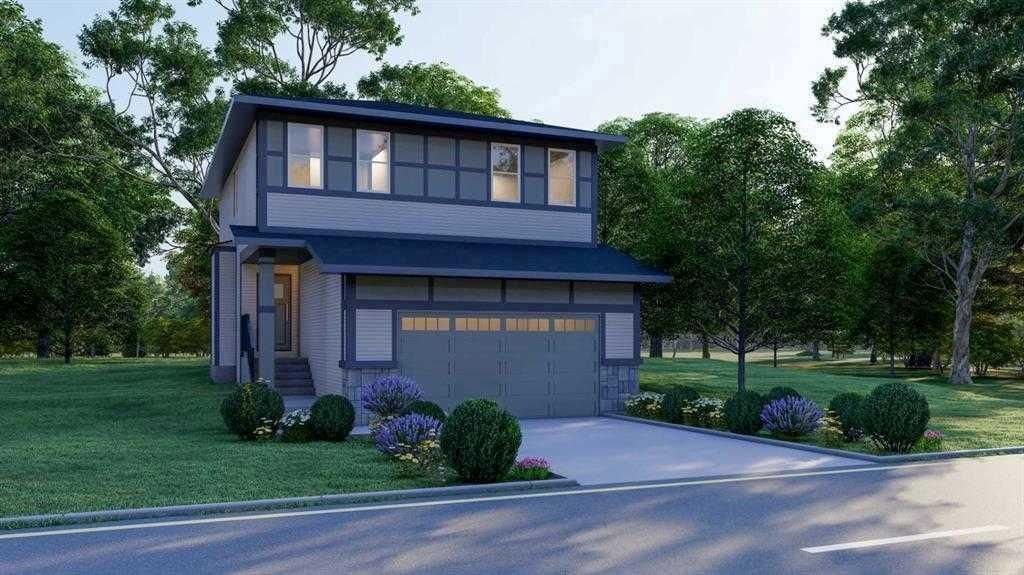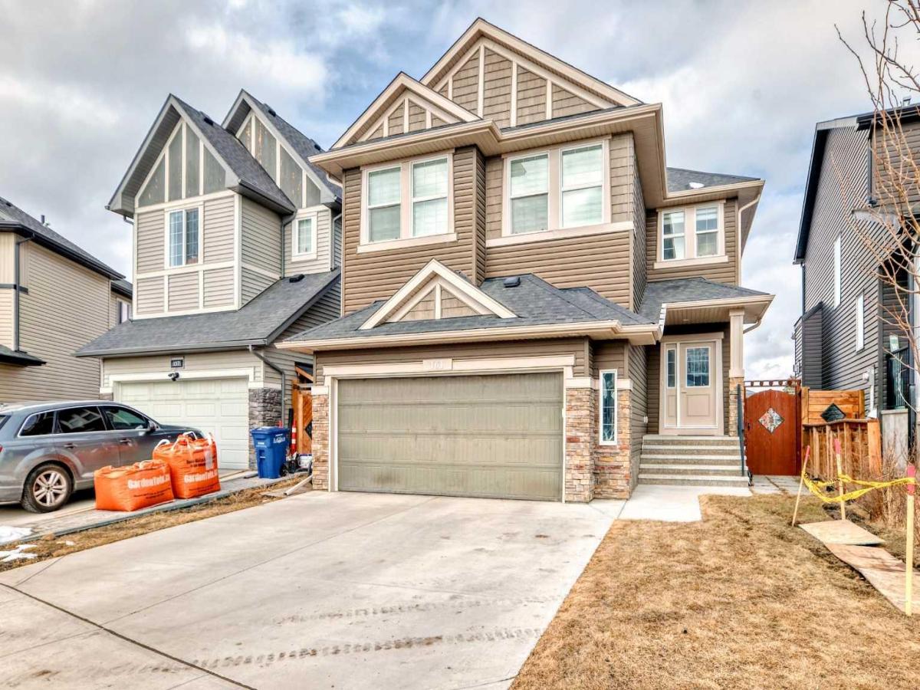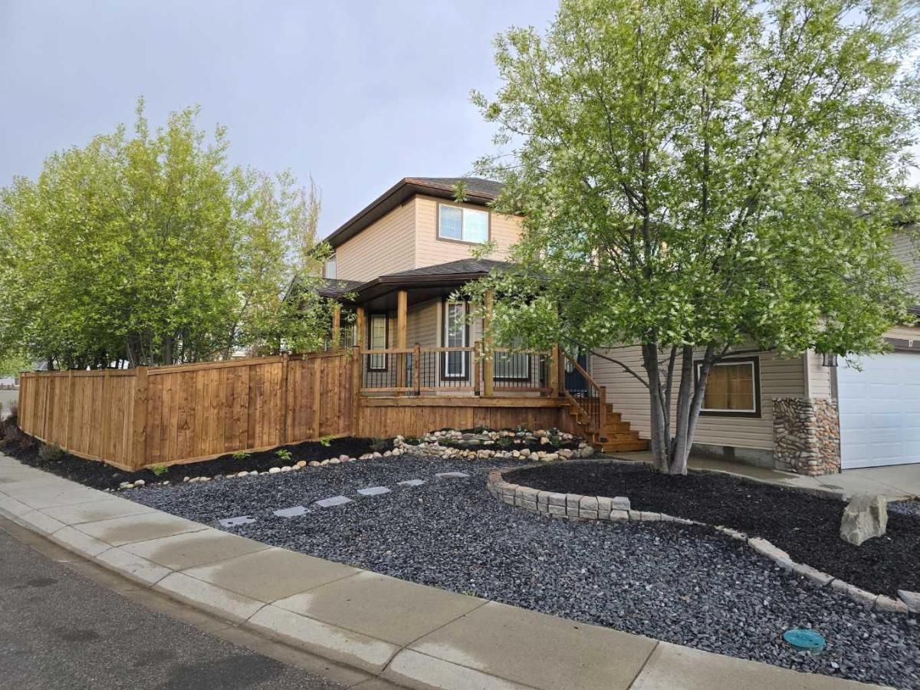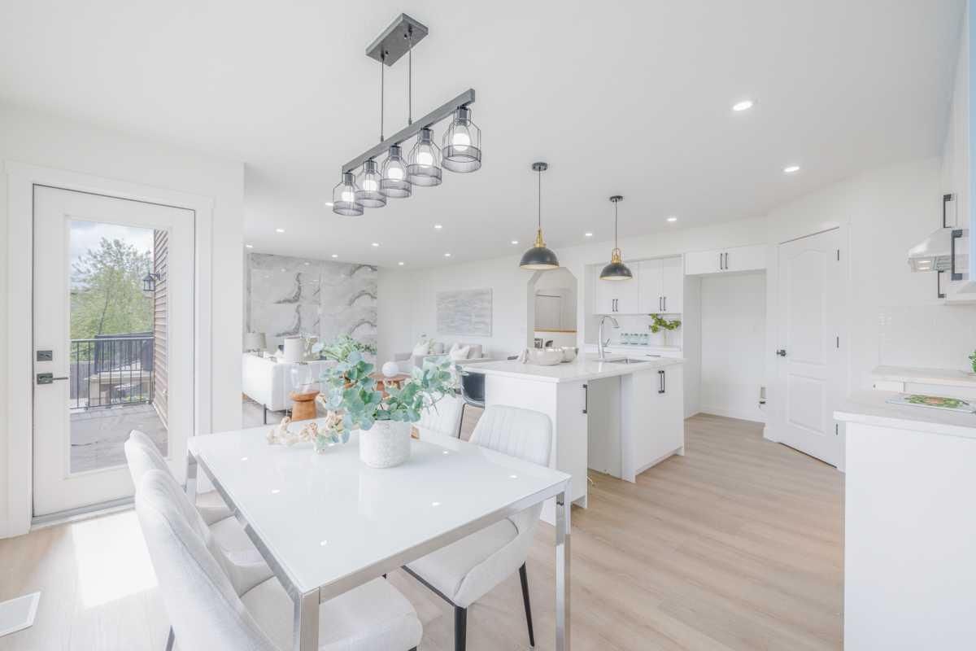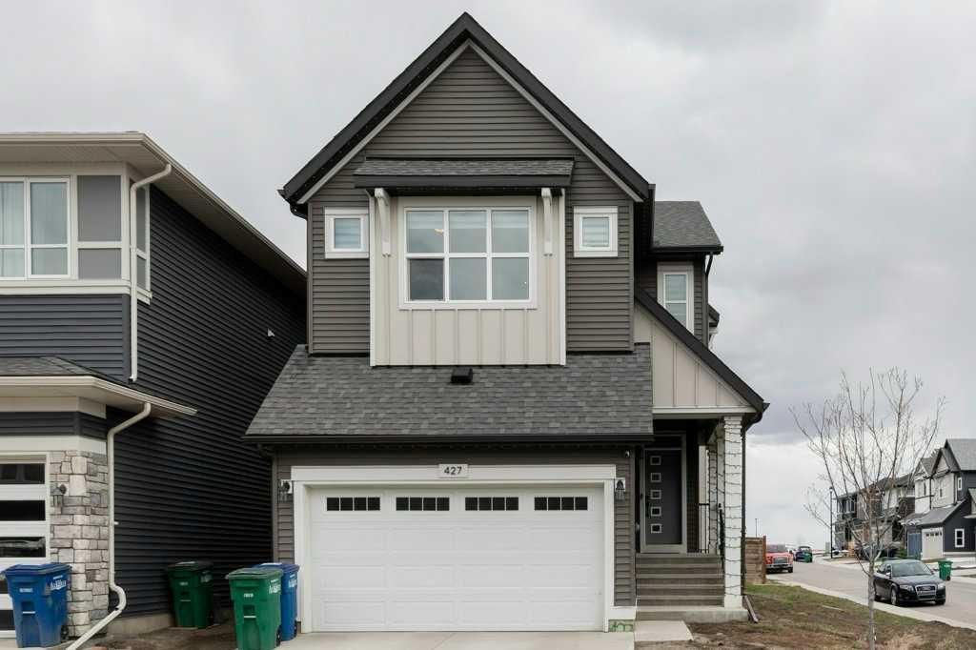Nestled on a quiet street in the heart of Ravenswood, this stunning Broadview-built home blends standout style, smart upgrades, and a vibrant community lifestyle.
A charming front porch welcomes you inside to a spacious foyer and a thoughtfully designed floor plan featuring 9-ft ceilings, hardwood floors, oversized and transom windows, and a warm, open-concept feel throughout.
The main floor offers a spacious living area anchored by a dramatic floor-to-ceiling gas fireplace, a large dining area perfect for gatherings, and a chef-inspired kitchen equipped with granite countertops, premium KitchenAid stainless steel appliances (including a gas range), ceiling-height extended cabinetry, and an oversized quartz island that seems to go on forever. A conveniently located mudroom and powder room add everyday practicality.
Upstairs, you’ll find three generously sized bedrooms, including a bright and spacious king-sized primary retreat with an oversized window overlooking the backyard. The elegant 4-piece ensuite features quartz countertops, mosaic tile, dual vanities, and a glass-enclosed stand-up shower, along with direct access to a walk-in closet. Another bedroom also includes a walk-in closet—ideal for a toddler or tween—while the third bedroom boasts a wall of windows overlooking the front street. A full bath and a convenient upstairs laundry room complete this well-designed upper level.
The fully finished basement offers fantastic bonus space, including a large rec room with a custom built-in entertainment unit and fireplace—perfect for cozy movie nights. You’ll also find a fourth bedroom, another full bathroom, and plenty of storage.
Step outside to a beautifully landscaped, west-facing backyard featuring a tiered composite deck—ideal for summer relaxation or entertaining. A double detached garage rounds out this move-in-ready home.
Ravenswood is beloved for its walkability and community spirit. You''re just minutes from Save-On-Foods, Home Hardware, and great local spots like La Table, Abe’s, and nearby gyms and yoga studios. Kids can walk to École Francophone d''Airdrie or Heloise Lorimer School, and you’ll enjoy easy access to parks, playgrounds, Yankee Valley Blvd, and Highway 2.
This isn’t just a home—it’s a lifestyle. Come see what makes it truly special!
A charming front porch welcomes you inside to a spacious foyer and a thoughtfully designed floor plan featuring 9-ft ceilings, hardwood floors, oversized and transom windows, and a warm, open-concept feel throughout.
The main floor offers a spacious living area anchored by a dramatic floor-to-ceiling gas fireplace, a large dining area perfect for gatherings, and a chef-inspired kitchen equipped with granite countertops, premium KitchenAid stainless steel appliances (including a gas range), ceiling-height extended cabinetry, and an oversized quartz island that seems to go on forever. A conveniently located mudroom and powder room add everyday practicality.
Upstairs, you’ll find three generously sized bedrooms, including a bright and spacious king-sized primary retreat with an oversized window overlooking the backyard. The elegant 4-piece ensuite features quartz countertops, mosaic tile, dual vanities, and a glass-enclosed stand-up shower, along with direct access to a walk-in closet. Another bedroom also includes a walk-in closet—ideal for a toddler or tween—while the third bedroom boasts a wall of windows overlooking the front street. A full bath and a convenient upstairs laundry room complete this well-designed upper level.
The fully finished basement offers fantastic bonus space, including a large rec room with a custom built-in entertainment unit and fireplace—perfect for cozy movie nights. You’ll also find a fourth bedroom, another full bathroom, and plenty of storage.
Step outside to a beautifully landscaped, west-facing backyard featuring a tiered composite deck—ideal for summer relaxation or entertaining. A double detached garage rounds out this move-in-ready home.
Ravenswood is beloved for its walkability and community spirit. You''re just minutes from Save-On-Foods, Home Hardware, and great local spots like La Table, Abe’s, and nearby gyms and yoga studios. Kids can walk to École Francophone d''Airdrie or Heloise Lorimer School, and you’ll enjoy easy access to parks, playgrounds, Yankee Valley Blvd, and Highway 2.
This isn’t just a home—it’s a lifestyle. Come see what makes it truly special!
Property Details
Price:
$584,900
MLS #:
A2226487
Status:
Pending
Beds:
4
Baths:
4
Address:
113 Ravenstern Crescent SE
Type:
Single Family
Subtype:
Semi Detached (Half Duplex)
Subdivision:
Ravenswood
City:
Airdrie
Listed Date:
Jun 2, 2025
Province:
AB
Finished Sq Ft:
1,446
Postal Code:
404
Lot Size:
2,859 sqft / 0.07 acres (approx)
Year Built:
2017
Schools
Interior
Appliances
Dishwasher, Dryer, Garage Control(s), Gas Range, Microwave Hood Fan, Refrigerator, Washer, Window Coverings
Basement
Finished, Full
Bathrooms Full
3
Bathrooms Half
1
Laundry Features
In Hall, Upper Level
Exterior
Exterior Features
Private Yard
Lot Features
Back Lane
Parking Features
Double Garage Detached, Garage Faces Rear
Parking Total
2
Patio And Porch Features
Deck
Roof
Asphalt Shingle
Financial
Map
Contact Us
Similar Listings Nearby
- 1043 Fowler Road SW
Airdrie, AB$760,000
3.25 miles away
- 308 Hillcrest Drive SW
Airdrie, AB$759,900
1.94 miles away
- 161 Ravenstern Crescent SE
Airdrie, AB$759,900
0.06 miles away
- 17 Thornleigh Way SE
Airdrie, AB$759,000
0.88 miles away
- 208 Coopers Hill SW
Airdrie, AB$753,900
1.43 miles away
- 38 Tiller Place SE
Airdrie, AB$750,000
0.82 miles away
- 676 Coopers Drive SW
Airdrie, AB$750,000
1.51 miles away
- 568 Kingsmere Way SE
Airdrie, AB$749,999
0.86 miles away
- 24 Hillcrest Avenue SW
Airdrie, AB$749,999
2.09 miles away
- 427 Lawthorn Way SE
Airdrie, AB$749,900
0.86 miles away

113 Ravenstern Crescent SE
Airdrie, AB
LIGHTBOX-IMAGES

