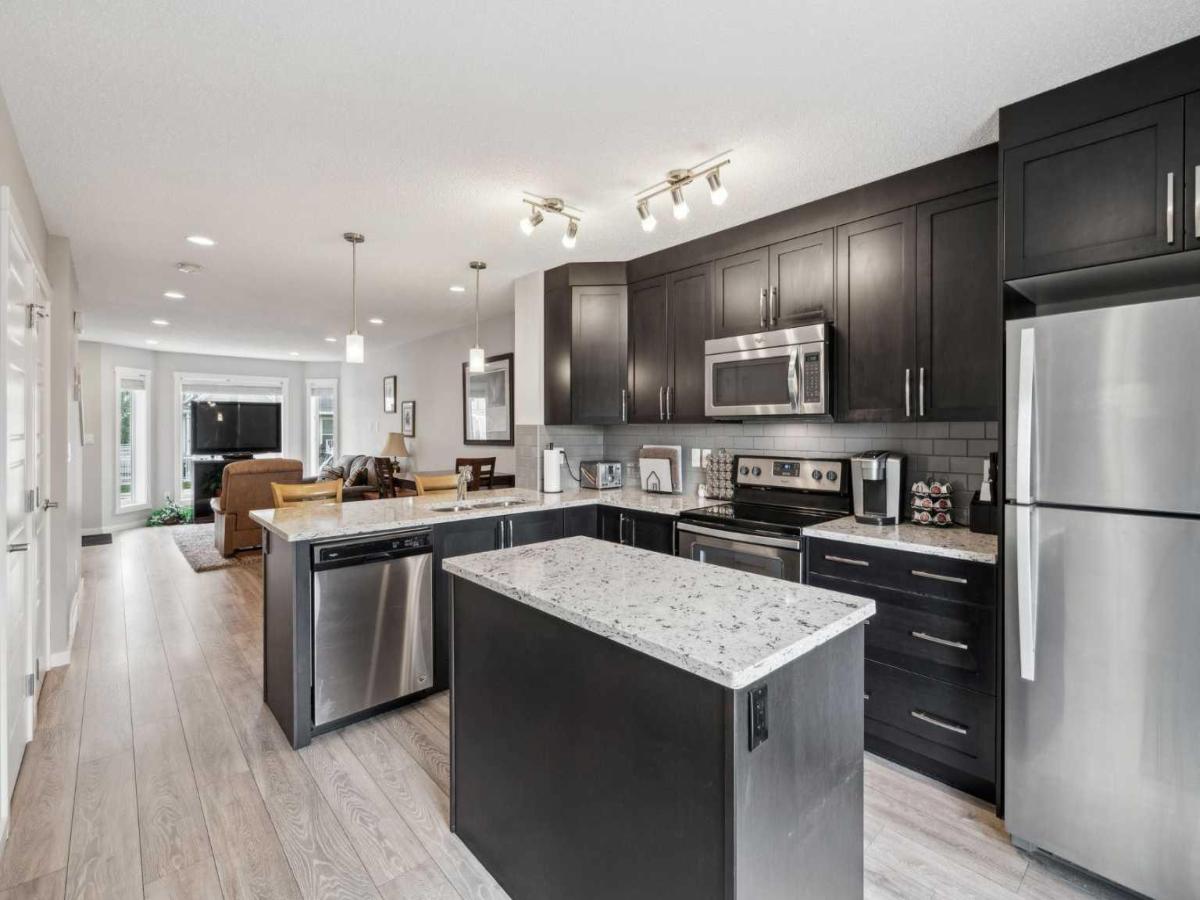CHECK OUT OUR 24/7 VIRTUAL OPEN HOUSE. Welcome to this stylish 2 bed, 2.5 bath end-unit townhome where modern design meets everyday comfort! Sitting on a slightly larger-than-average yard with no neighbours behind, this home is perfect for those who love a little extra privacy and outdoor space.
Step inside and be impressed by the GALA floor plan—a layout that’s both sleek and functional, designed to offer plenty of room for family and guests. The heart of the home is the modern kitchen, complete with quartz countertops and stainless steel appliances. The open-concept living and dining areas make entertaining a breeze, while the private fenced backyard is ideal for catching up with friends or simply relaxing with your morning coffee.
Upstairs, you’ll find two huge primary bedrooms, each with its own ensuite, providing the perfect setup for hosting overnight guests or giving everyone their own space to unwind. Comfort is top of mind with Mohawk carpets and plush 8 lb underlay, ensuring a cozy feel underfoot.
This pet-friendly complex even has a dog wash station for residents, making it easy to keep your furry friends fresh and clean after a trip to the nearby parks. Plus, you’re just minutes from schools, shopping, and everyday amenities, making this home as convenient as it is stylish.
With its dual master layout, modern finishes, and private yard, this townhome is designed for living—and entertaining—in style. Don’t miss out on this perfect blend of function, flair, and a touch of extra outdoor space!
Step inside and be impressed by the GALA floor plan—a layout that’s both sleek and functional, designed to offer plenty of room for family and guests. The heart of the home is the modern kitchen, complete with quartz countertops and stainless steel appliances. The open-concept living and dining areas make entertaining a breeze, while the private fenced backyard is ideal for catching up with friends or simply relaxing with your morning coffee.
Upstairs, you’ll find two huge primary bedrooms, each with its own ensuite, providing the perfect setup for hosting overnight guests or giving everyone their own space to unwind. Comfort is top of mind with Mohawk carpets and plush 8 lb underlay, ensuring a cozy feel underfoot.
This pet-friendly complex even has a dog wash station for residents, making it easy to keep your furry friends fresh and clean after a trip to the nearby parks. Plus, you’re just minutes from schools, shopping, and everyday amenities, making this home as convenient as it is stylish.
With its dual master layout, modern finishes, and private yard, this townhome is designed for living—and entertaining—in style. Don’t miss out on this perfect blend of function, flair, and a touch of extra outdoor space!
Current real estate data for Single Family in Airdrie as of Oct 29, 2025
465
Single Family Listed
51
Avg DOM
367
Avg $ / SqFt
$641,635
Avg List Price
Property Details
Price:
$354,900
MLS #:
A2244703
Status:
Pending
Beds:
2
Baths:
3
Type:
Single Family
Subtype:
Row/Townhouse
Subdivision:
Ravenswood
Listed Date:
Jul 31, 2025
Finished Sq Ft:
1,241
Lot Size:
1,453 sqft / 0.03 acres (approx)
Year Built:
2017
Schools
Interior
Appliances
Dishwasher, Dryer, Microwave Hood Fan, Refrigerator, Stove(s), Washer
Basement
Full, Unfinished
Bathrooms Full
2
Bathrooms Half
1
Laundry Features
In Basement, In Unit
Pets Allowed
Restrictions
Exterior
Exterior Features
Other
Lot Features
Back Yard, Landscaped
Parking Features
Stall
Parking Total
1
Patio And Porch Features
Other
Roof
Asphalt Shingle
Financial
Map
Contact Us
Mortgage Calculator
Community
- Address1110, 2400 Ravenswood View SE Airdrie AB
- SubdivisionRavenswood
- CityAirdrie
- CountyAirdrie
- Zip CodeT4A 0V7
Subdivisions in Airdrie
- Airdrie Meadows
- Bayside
- Baysprings
- Bayview
- Big Springs
- Buffalo Rub
- Canals
- Chinook Gate
- Cobblestone Creek
- Coopers Crossing
- Downtown
- East Lake Industrial
- Edgewater
- Edmonton Trail
- Fairways
- Gateway
- Hillcrest
- Jensen
- Key Ranch
- Kings Heights
- Kingsview Industrial Park
- Lanark
- Luxstone
- Meadowbrook
- Midtown
- Morningside
- Prairie Springs
- Ravenswood
- Reunion
- Ridgegate
- Sagewood
- Sawgrass Park
- Sierra Springs
- South Point
- South Windsong
- Southwinds
- Stonegate
- Summerhill
- The Village
- Thorburn
- Wildflower
- Williamstown
- Willowbrook
- Windsong
- Woodside
- Yankee Valley Crossing
Property Summary
- Located in the Ravenswood subdivision, 1110, 2400 Ravenswood View SE Airdrie AB is a Single Family for sale in Airdrie, AB, T4A 0V7. It is listed for $354,900 and features 2 beds, 3 baths, and has approximately 1,241 square feet of living space, and was originally constructed in 2017. The current price per square foot is $286. The average price per square foot for Single Family listings in Airdrie is $367. The average listing price for Single Family in Airdrie is $641,635. To schedule a showing of MLS#a2244703 at 1110, 2400 Ravenswood View SE in Airdrie, AB, contact your ReMax Mountain View – Rob Johnstone agent at 403-730-2330.
Similar Listings Nearby

1110, 2400 Ravenswood View SE
Airdrie, AB


