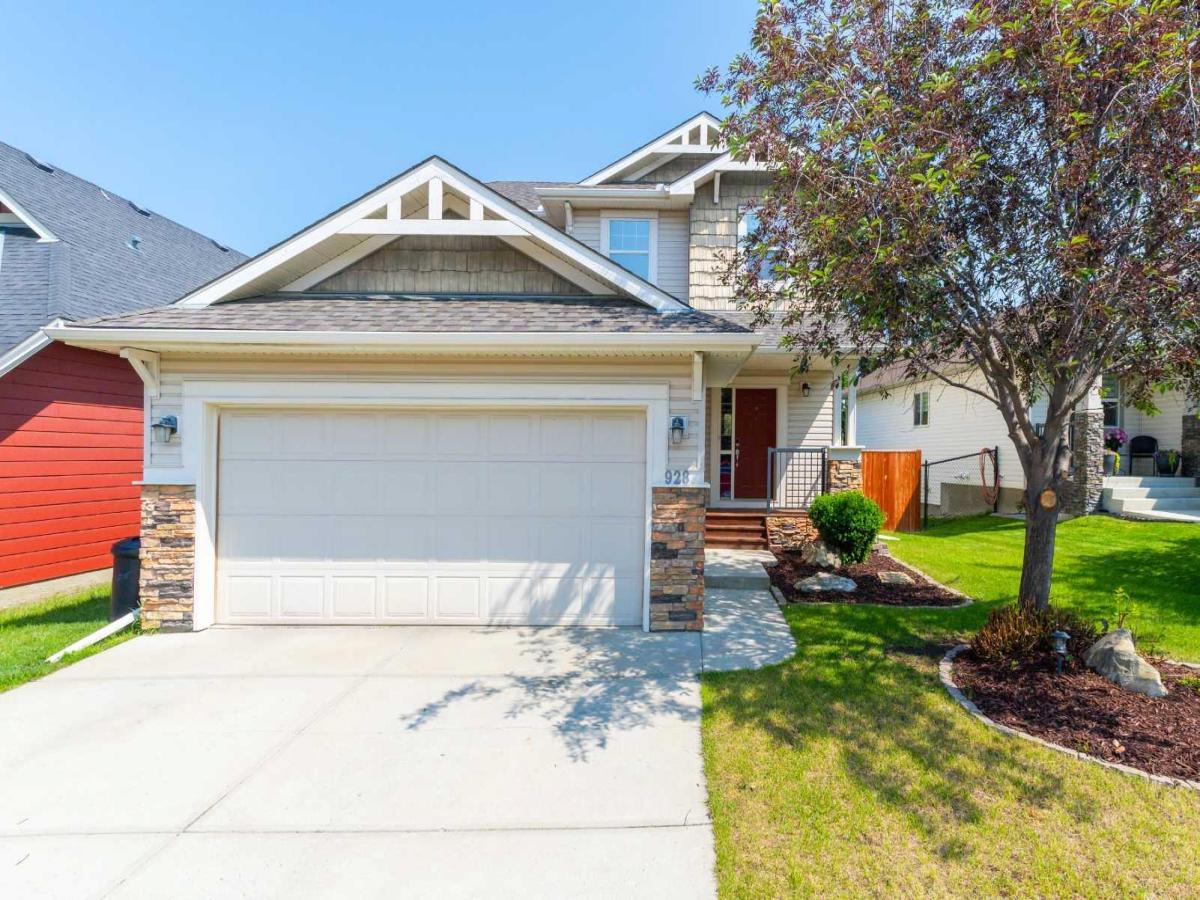Discover this beautifully updated 3-bedroom, 2.5-bathroom home offering 1,641 sq ft of thoughtfully designed living space, situated on a generous lot in the sought-after community of Prairie Springs. With impressive curb appeal and a double front-attached garage, this home blends functionality and modern style in one perfect package. Step inside to find a freshly painted interior, complemented by brand-new laminate flooring and plush new carpeting throughout, creating a warm and inviting atmosphere. The open-concept main level features a bright and spacious living area, ideal for both relaxing and entertaining. The cozy corner gas fireplace creates a warm and inviting focal point in the living room. At the heart of the home, the kitchen has been tastefully upgraded with stunning new quartz countertops, a gas stove, ample cabinetry and a corner pantry—perfect for the home chef. Enjoy family meals in the adjoining dining area with easy access to the large backyard. Upstairs, you’ll find three generous bedrooms, including a spacious primary, complete with a walk-in closet and a beautifully refreshed ensuite bathroom featuring matching quartz surfaces. Two additional bedrooms and a full 4-piece bathroom offer plenty of room for family. Convenience meets practicality with main floor laundry and access to the garage, while the unfinished basement provides limitless potential—whether you’re dreaming of a rec room, additional bedrooms, or a custom home gym. Step outside and enjoy the outdoors in your large, fully fenced backyard, surrounded by mature trees and featuring garden boxes for the green thumb in the family. The chain link fencing keeps the space open and bright while providing safety for kids and pets. Both front and rear decks have been freshly stained, making them perfect spots for summer BBQs. With recent updates throughout and a fantastic layout, this move-in-ready home offers comfort, style, and room to grow—all within close proximity to schools, parks, shopping, and walking trails. IMMEDIATE POSSESSION AVAILABLE. Don’t miss your chance to own this upgraded gem in a family-friendly neighborhood. Book your private showing today!
Current real estate data for Single Family in Airdrie as of Nov 20, 2025
413
Single Family Listed
55
Avg DOM
366
Avg $ / SqFt
$645,309
Avg List Price
Property Details
Price:
$575,000
MLS #:
A2246915
Status:
Active
Beds:
3
Baths:
3
Type:
Single Family
Subtype:
Detached
Subdivision:
Prairie Springs
Listed Date:
Aug 9, 2025
Finished Sq Ft:
1,641
Lot Size:
5,707 sqft / 0.13 acres (approx)
Year Built:
2007
Schools
Interior
Appliances
Dishwasher, Dryer, Garage Control(s), Gas Stove, Microwave, Range Hood, Refrigerator, Washer, Window Coverings
Basement
Full
Bathrooms Full
2
Bathrooms Half
1
Laundry Features
Main Level
Exterior
Exterior Features
BBQ gas line, Garden, Private Yard
Lot Features
Back Yard, City Lot, Front Yard, Garden, Interior Lot, Landscaped, Lawn, Level, Low Maintenance Landscape, Street Lighting
Parking Features
Double Garage Attached
Parking Total
4
Patio And Porch Features
Deck
Roof
Asphalt Shingle
Financial
Map
Contact Us
Mortgage Calculator
Community
- Address928 Prairie Springs Drive SW Airdrie AB
- SubdivisionPrairie Springs
- CityAirdrie
- CountyAirdrie
- Zip CodeT4B 0E4
Subdivisions in Airdrie
- Airdrie Meadows
- Bayside
- Baysprings
- Bayview
- Big Springs
- Buffalo Rub
- Canals
- Chinook Gate
- Cobblestone Creek
- Coopers Crossing
- Downtown
- East Lake Industrial
- Edgewater
- Edmonton Trail
- Fairways
- Gateway
- Hillcrest
- Jensen
- Key Ranch
- Kings Heights
- Kingsview Industrial Park
- Lanark
- Luxstone
- Meadowbrook
- Midtown
- Morningside
- Prairie Springs
- Ravenswood
- Reunion
- Ridgegate
- Sagewood
- Sawgrass Park
- Sierra Springs
- South Point
- South Windsong
- Southwinds
- Stonegate
- Summerhill
- The Village
- Thorburn
- Wildflower
- Williamstown
- Willowbrook
- Windsong
- Woodside
- Yankee Valley Crossing
Property Summary
- Located in the Prairie Springs subdivision, 928 Prairie Springs Drive SW Airdrie AB is a Single Family for sale in Airdrie, AB, T4B 0E4. It is listed for $575,000 and features 3 beds, 3 baths, and has approximately 1,641 square feet of living space, and was originally constructed in 2007. The current price per square foot is $350. The average price per square foot for Single Family listings in Airdrie is $366. The average listing price for Single Family in Airdrie is $645,309. To schedule a showing of MLS#a2246915 at 928 Prairie Springs Drive SW in Airdrie, AB, contact your ReMax Mountain View – Rob Johnstone agent at 403-730-2330.
Similar Listings Nearby

928 Prairie Springs Drive SW
Airdrie, AB


