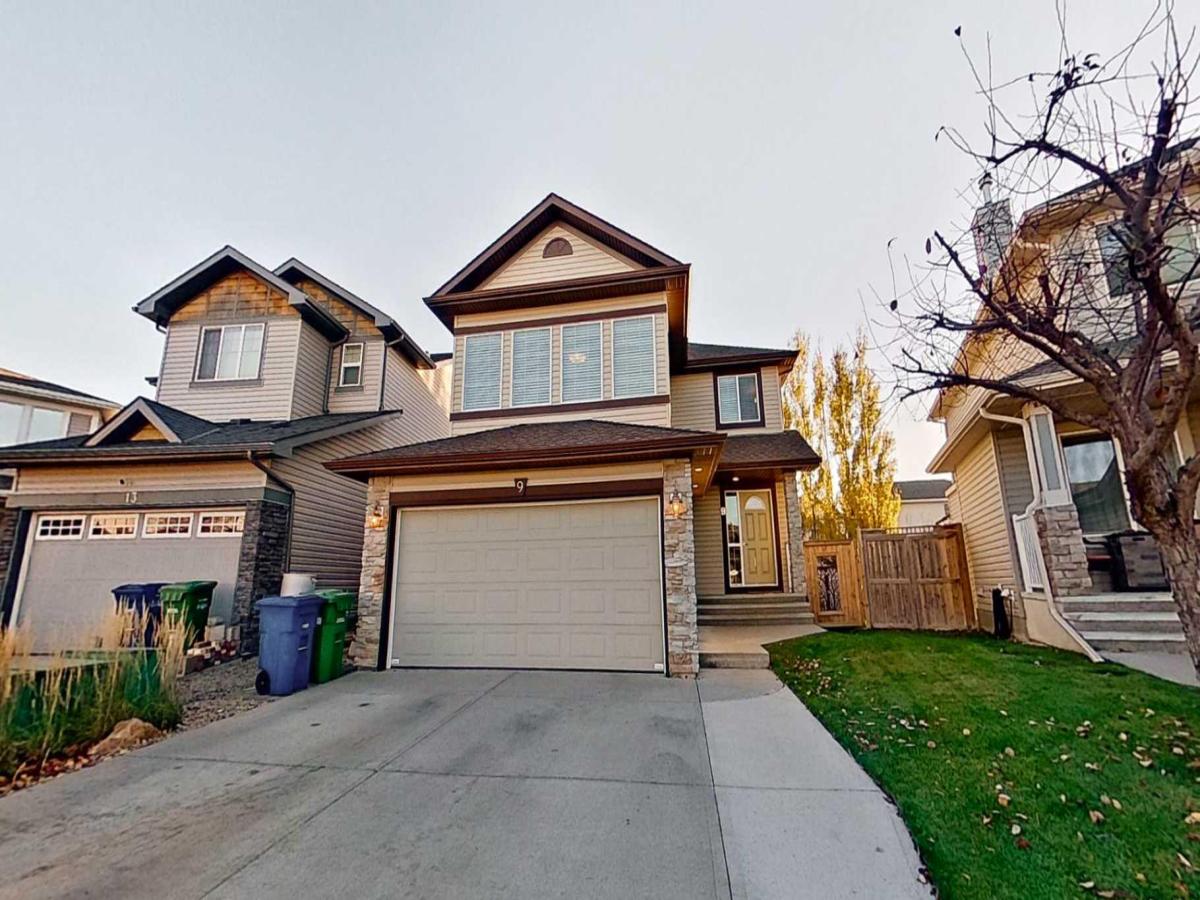Pristine family home with gardener’s oasis in backyard. This spacious, smoke-free home is perfect for a growing family and hosting family gatherings with entertainment areas on the first and second floors as well as in the backyard. The home has upgrades throughout including; new air conditioning (2024), newer silent dishwasher, clothes washer and dryer (all 2023) added cabinets in the kitchen, laundry room and Master ensuite bath. The open-plan main floor has solid hardwood floors and Italian porcelain tile that is soft on feet. Off the kitchen is a maintenance-free deck that leads to the barbeque for grilling year-round. Step off the deck into a professionally landscaped garden oasis with a custom sunken patio usable for year-round entertaining. The patio is surrounded by four fruit trees, a large garden storage building, a huge perennial bed, and multiple herb and vegetable raised garden boxes. No shortage of water for the garden trees and plants as all the rainwater is collected from the house roof in an efficient system leading to nine rain barrels. The front driveway was widened to accommodate RV storage, and it leads to the insulated and finished double car garage. Situated on a peaceful cul de sac, there is no through traffic and the neighborhood kids are safe to play outside with reliable neighbors close by. Close to three schools, both public and Catholic, as well as the extensive recreation facilities of Chinook Winds Park, the new southwest recreation centre (currently under construction), and an easy 15-minute commute to north Calgary. This exceptional property is your new, tranquil, worry-free sanctuary.
Current real estate data for Single Family in Airdrie as of Sep 12, 2025
457
Single Family Listed
46
Avg DOM
375
Avg $ / SqFt
$660,436
Avg List Price
Property Details
Price:
$659,500
MLS #:
A2207440
Status:
Active
Beds:
3
Baths:
3
Type:
Single Family
Subtype:
Detached
Subdivision:
Prairie Springs
Listed Date:
Apr 3, 2025
Finished Sq Ft:
1,798
Lot Size:
4,234 sqft / 0.10 acres (approx)
Year Built:
2007
Schools
Interior
Appliances
Central Air Conditioner, Dishwasher, Dryer, Microwave, Refrigerator, Stove(s), Washer
Basement
Full, Unfinished
Bathrooms Full
2
Bathrooms Half
1
Laundry Features
Main Level
Exterior
Exterior Features
Barbecue, Dog Run, Fire Pit, Garden, Private Yard, Storage
Lot Features
Back Yard, Landscaped, See Remarks
Parking Features
Double Garage Attached, Parking Pad, R V Access/ Parking
Parking Total
4
Patio And Porch Features
Deck
Roof
Asphalt Shingle
Financial
Map
Contact Us
Mortgage Calculator
Community
- Address9 Prairie Springs Close SW Airdrie AB
- SubdivisionPrairie Springs
- CityAirdrie
- CountyAirdrie
- Zip CodeT4B 0E4
Subdivisions in Airdrie
- Airdrie Meadows
- Bayside
- Baysprings
- Bayview
- Big Springs
- Buffalo Rub
- Canals
- Chinook Gate
- Cobblestone Creek
- Coopers Crossing
- Downtown
- East Lake Industrial
- Edgewater
- Edmonton Trail
- Fairways
- Gateway
- Hillcrest
- Jensen
- Key Ranch
- Kings Heights
- Kingsview Industrial Park
- Lanark
- Luxstone
- Meadowbrook
- Midtown
- Morningside
- Prairie Springs
- Ravenswood
- Reunion
- Ridgegate
- Sagewood
- Sawgrass Park
- Sierra Springs
- South Point
- South Windsong
- Southwinds
- Stonegate
- Summerhill
- The Village
- Thorburn
- Wildflower
- Williamstown
- Willowbrook
- Windsong
- Woodside
- Yankee Valley Crossing
Property Summary
- Located in the Prairie Springs subdivision, 9 Prairie Springs Close SW Airdrie AB is a Single Family for sale in Airdrie, AB, T4B 0E4. It is listed for $659,500 and features 3 beds, 3 baths, and has approximately 1,798 square feet of living space, and was originally constructed in 2007. The current price per square foot is $367. The average price per square foot for Single Family listings in Airdrie is $375. The average listing price for Single Family in Airdrie is $660,436. To schedule a showing of MLS#a2207440 at 9 Prairie Springs Close SW in Airdrie, AB, contact your ReMax Mountain View – Rob Johnstone agent at 403-730-2330.
Similar Listings Nearby

9 Prairie Springs Close SW
Airdrie, AB


