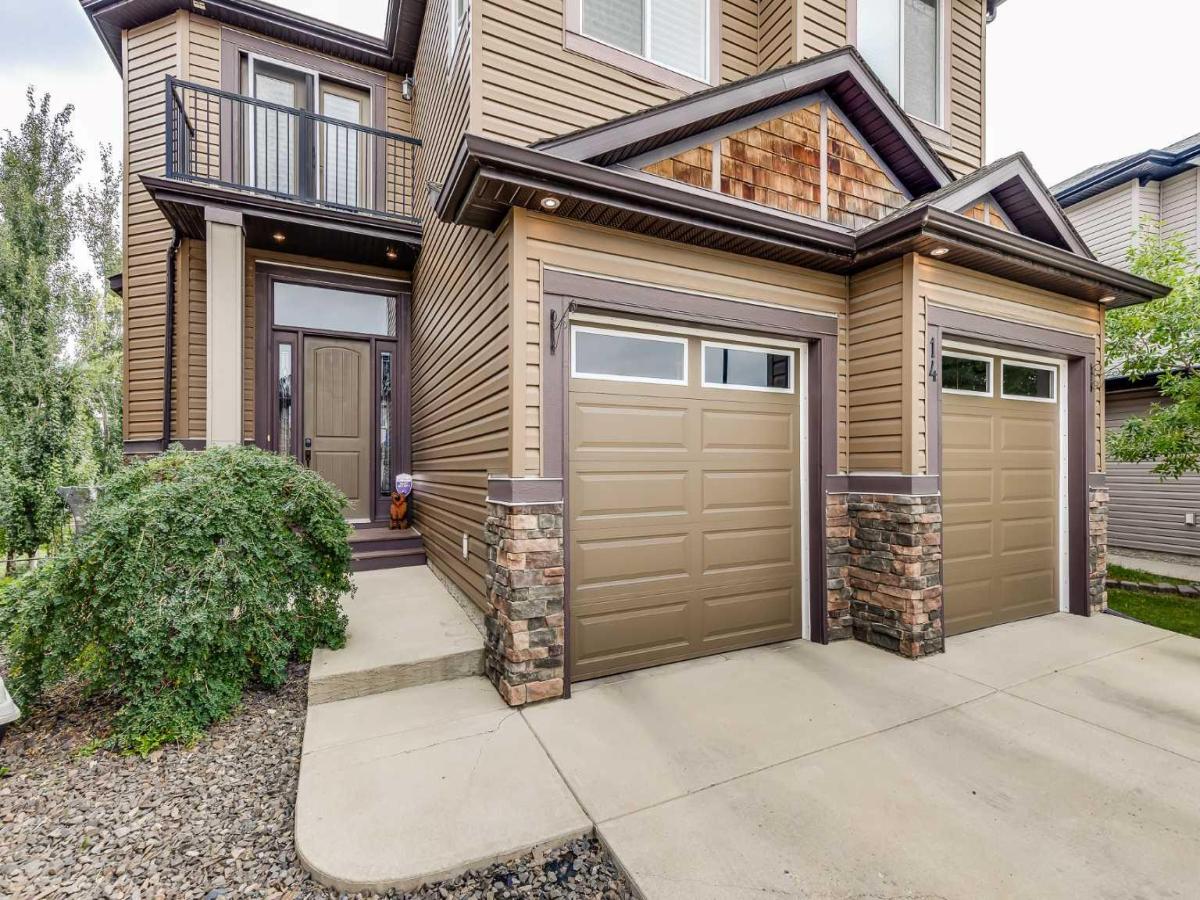Welcome to 14 Prairie Springs Cove, an executive-style walkout that redefines family living with over 3,800 square feet of beautifully finished space. Nestled on a quiet cul-de-sac and backing onto green space with a park just steps away, this fully finished two-storey blends elegance, thoughtful design, and a lifestyle that balances everyday convenience with refined comfort. The heart of this home is the kitchen, a true chef’s space designed for both functionality and style. Granite countertops, an oversized island with a striking island shadow detail, full-height cabinetry, and great sized pantry set the tone, while the open flow makes it the perfect gathering place. Anchoring the main floor is the dining area, more than just a place to eat, it’s a true focal point of the home. Framed by a two-sided fireplace that connects to the living room, this space is where family meals, and conversations by the fire naturally come together. Surrounding built-ins add both beauty and practicality, elevating the sense of warmth and craftsmanship throughout the main floor. Upstairs, the home continues to impress. A vaulted bonus room creates a light-filled retreat, while just off the landing, the office transforms into something more — a library-style workspace with rich built-ins and a sense of character that makes it one of the most unique and inviting spaces in the home. The primary suite is a sanctuary, complete with a spacious walk-in closet and a spa-inspired ensuite featuring dual sinks, a soaker tub, and a luxurious steam shower. Two additional bedrooms, a full bathroom, and a conveniently located laundry room complete the upper level with balance and comfort. The fully developed walkout basement adds versatility to the home. A bright recreation area opens directly onto the backyard, and what is currently a workout room has been smartly designed with theatre wiring, ready to become a family media space if desired. A fourth bedroom and full bathroom make it ideal for hosting guests, extended family, or giving older kids their own level of privacy. With plenty of storage throughout, this home is as practical as it is stylish. Outdoor living is just as compelling. A full-width upper deck provides a commanding view of the yard and green space beyond, complete with stairs leading down to the landscaped backyard. Below, a covered patio offers another sheltered gathering space, perfect for summer evenings or quiet morning coffee. The fenced yard backs directly onto pathways and a park, offering both privacy and community in equal measure. Additional features include an oversized double garage, central air conditioning, custom built-ins throughout, and timeless finishes that reflect the quality of this executive residence. From the striking dining area and chef’s kitchen to the library-inspired office and the spa-worthy primary suite, 14 Prairie Springs Cove is more than a home — a lifestyle, and a place designed for making memories.
Current real estate data for Single Family in Airdrie as of Sep 12, 2025
457
Single Family Listed
46
Avg DOM
375
Avg $ / SqFt
$660,436
Avg List Price
Property Details
Price:
$777,700
MLS #:
A2254550
Status:
Active
Beds:
4
Baths:
4
Type:
Single Family
Subtype:
Detached
Subdivision:
Prairie Springs
Listed Date:
Sep 6, 2025
Finished Sq Ft:
2,707
Lot Size:
5,103 sqft / 0.12 acres (approx)
Year Built:
2008
Schools
Interior
Appliances
Built- In Oven, Garage Control(s), Gas Stove, Microwave, Range Hood, Refrigerator, Washer/ Dryer, Window Coverings
Basement
Finished, Full, Walk- Out To Grade
Bathrooms Full
3
Bathrooms Half
1
Laundry Features
Upper Level
Exterior
Exterior Features
Playground
Lot Features
Pie Shaped Lot
Parking Features
Double Garage Attached, Oversized
Parking Total
4
Patio And Porch Features
Deck, See Remarks
Roof
Asphalt Shingle
Financial
Map
Contact Us
Mortgage Calculator
Community
- Address14 Prairie Springs Cove SW Airdrie AB
- SubdivisionPrairie Springs
- CityAirdrie
- CountyAirdrie
- Zip CodeT4B 0E6
Subdivisions in Airdrie
- Airdrie Meadows
- Bayside
- Baysprings
- Bayview
- Big Springs
- Buffalo Rub
- Canals
- Chinook Gate
- Cobblestone Creek
- Coopers Crossing
- Downtown
- East Lake Industrial
- Edgewater
- Edmonton Trail
- Fairways
- Gateway
- Hillcrest
- Jensen
- Key Ranch
- Kings Heights
- Kingsview Industrial Park
- Lanark
- Luxstone
- Meadowbrook
- Midtown
- Morningside
- Prairie Springs
- Ravenswood
- Reunion
- Ridgegate
- Sagewood
- Sawgrass Park
- Sierra Springs
- South Point
- South Windsong
- Southwinds
- Stonegate
- Summerhill
- The Village
- Thorburn
- Wildflower
- Williamstown
- Willowbrook
- Windsong
- Woodside
- Yankee Valley Crossing
Property Summary
- Located in the Prairie Springs subdivision, 14 Prairie Springs Cove SW Airdrie AB is a Single Family for sale in Airdrie, AB, T4B 0E6. It is listed for $777,700 and features 4 beds, 4 baths, and has approximately 2,707 square feet of living space, and was originally constructed in 2008. The current price per square foot is $287. The average price per square foot for Single Family listings in Airdrie is $375. The average listing price for Single Family in Airdrie is $660,436. To schedule a showing of MLS#a2254550 at 14 Prairie Springs Cove SW in Airdrie, AB, contact your ReMax Mountain View – Rob Johnstone agent at 403-730-2330.
Similar Listings Nearby

14 Prairie Springs Cove SW
Airdrie, AB


