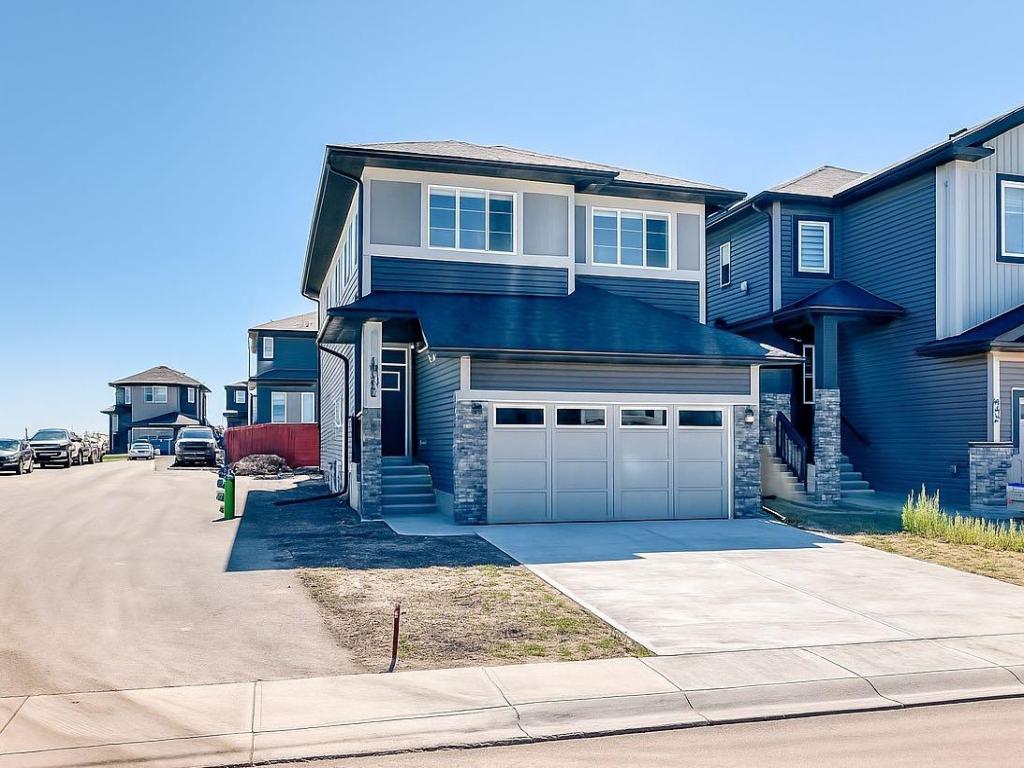Welcome to this stunning corner-lot home in the highly sought-after community of Midtown by Shane, featuring two master bedrooms upstairs—a rare and highly desirable layout. With 2161 sqft of living space, this home offers a total of 4 bedrooms, 4 full bathrooms, and a spacious main floor den with its own ensuite, making it ideal for growing families and multi generational living.
The main floor showcases an open-concept design with 9 ft ceilings, a central island, quartz countertops, stainless steel appliances including a gas cooktop and built-in microwave, plus a spacious living room with an electric fireplace. The dining area provides access to a large backyard and a deck equipped with a BBQ gas line. A versatile den/flex room with pocket door access to a full bath completes the main level.
Upstairs, the primary master suite features a walk-in closet and luxurious 5-pc ensuite, while the secondary master offers its own private 3-pc ensuite. Two additional bedrooms share a full bath, and a cozy bonus room creates the perfect space for family movie nights. Conveniently, the laundry room is also located on the upper floor.
The undeveloped basement comes with a separate side entry, 9 ft ceiling height offering great potential for future development. Situated in Midtown, this home is just minutes from schools, parks, pathways, a community lake, and retail amenities—combining comfort, functionality, and an unbeatable location. Call your favourite Realtor today to book a showing.
The main floor showcases an open-concept design with 9 ft ceilings, a central island, quartz countertops, stainless steel appliances including a gas cooktop and built-in microwave, plus a spacious living room with an electric fireplace. The dining area provides access to a large backyard and a deck equipped with a BBQ gas line. A versatile den/flex room with pocket door access to a full bath completes the main level.
Upstairs, the primary master suite features a walk-in closet and luxurious 5-pc ensuite, while the secondary master offers its own private 3-pc ensuite. Two additional bedrooms share a full bath, and a cozy bonus room creates the perfect space for family movie nights. Conveniently, the laundry room is also located on the upper floor.
The undeveloped basement comes with a separate side entry, 9 ft ceiling height offering great potential for future development. Situated in Midtown, this home is just minutes from schools, parks, pathways, a community lake, and retail amenities—combining comfort, functionality, and an unbeatable location. Call your favourite Realtor today to book a showing.
Current real estate data for Single Family in Airdrie as of Oct 29, 2025
465
Single Family Listed
51
Avg DOM
367
Avg $ / SqFt
$641,635
Avg List Price
Property Details
Price:
$749,900
MLS #:
A2252153
Status:
Active
Beds:
4
Baths:
4
Type:
Single Family
Subtype:
Detached
Subdivision:
Midtown
Listed Date:
Aug 30, 2025
Finished Sq Ft:
2,161
Lot Size:
4,005 sqft / 0.09 acres (approx)
Year Built:
2024
Schools
Interior
Appliances
Dishwasher, Gas Stove, Refrigerator
Basement
See Remarks, Unfinished
Bathrooms Full
4
Laundry Features
Upper Level
Exterior
Exterior Features
BBQ gas line, Gas Grill, Private Yard
Lot Features
Back Yard, Corner Lot
Parking Features
Double Garage Attached
Parking Total
4
Patio And Porch Features
Deck
Roof
Asphalt Shingle
Financial
Map
Contact Us
Mortgage Calculator
Community
- Address857 Midtown Drive SW Airdrie AB
- SubdivisionMidtown
- CityAirdrie
- CountyAirdrie
- Zip CodeT4B5N1
Subdivisions in Airdrie
- Airdrie Meadows
- Bayside
- Baysprings
- Bayview
- Big Springs
- Buffalo Rub
- Canals
- Chinook Gate
- Cobblestone Creek
- Coopers Crossing
- Downtown
- East Lake Industrial
- Edgewater
- Edmonton Trail
- Fairways
- Gateway
- Hillcrest
- Jensen
- Key Ranch
- Kings Heights
- Kingsview Industrial Park
- Lanark
- Luxstone
- Meadowbrook
- Midtown
- Morningside
- Prairie Springs
- Ravenswood
- Reunion
- Ridgegate
- Sagewood
- Sawgrass Park
- Sierra Springs
- South Point
- South Windsong
- Southwinds
- Stonegate
- Summerhill
- The Village
- Thorburn
- Wildflower
- Williamstown
- Willowbrook
- Windsong
- Woodside
- Yankee Valley Crossing
Property Summary
- Located in the Midtown subdivision, 857 Midtown Drive SW Airdrie AB is a Single Family for sale in Airdrie, AB, T4B5N1. It is listed for $749,900 and features 4 beds, 4 baths, and has approximately 2,161 square feet of living space, and was originally constructed in 2024. The current price per square foot is $347. The average price per square foot for Single Family listings in Airdrie is $367. The average listing price for Single Family in Airdrie is $641,635. To schedule a showing of MLS#a2252153 at 857 Midtown Drive SW in Airdrie, AB, contact your ReMax Mountain View – Rob Johnstone agent at 403-730-2330.
Similar Listings Nearby

857 Midtown Drive SW
Airdrie, AB


