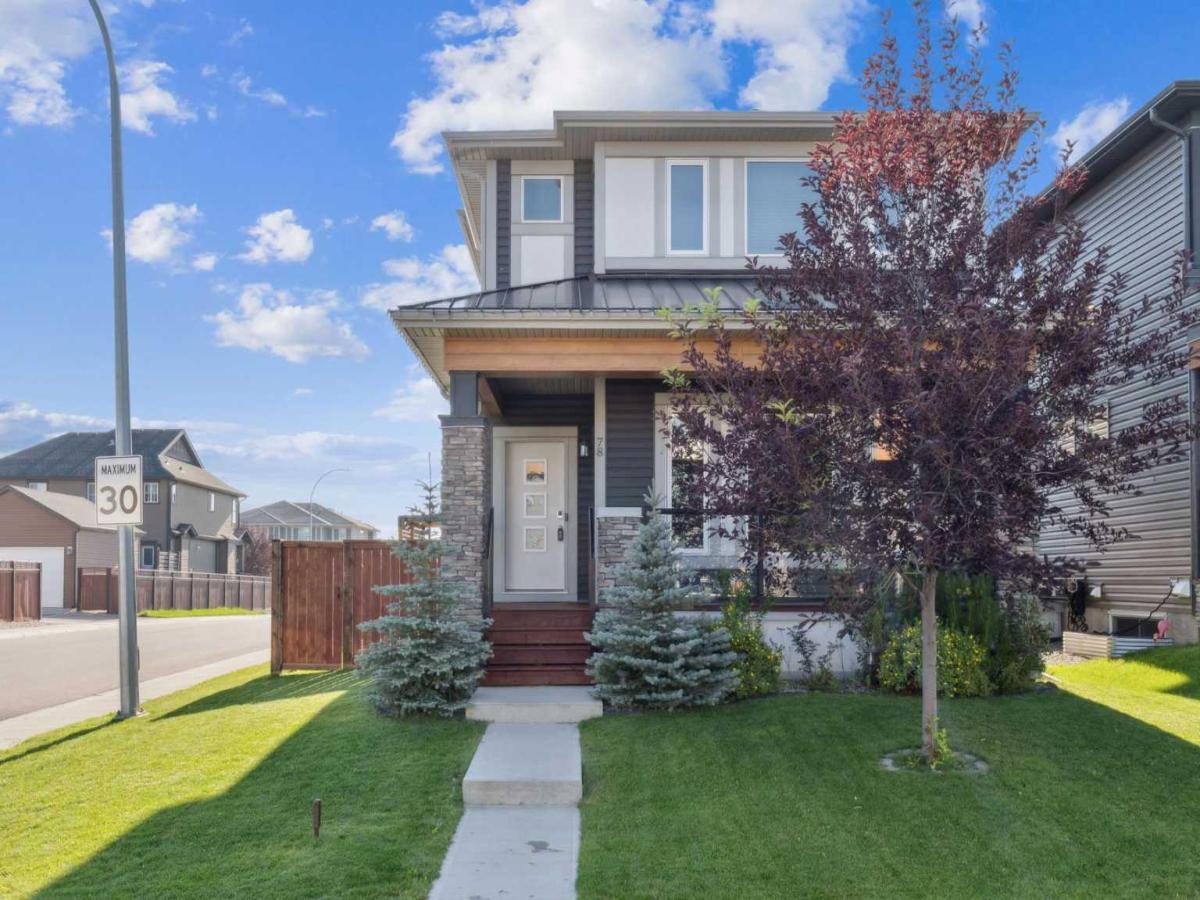**** OPEN HOUSE Saturday from 3-5 PM ( Sept 13) ***. The most beautiful and well maintained detached home in Airdrie! . This CORNER LOT home has a perfect open-concept layout that welcomes you with new laminate flooring (2022) and abundant natural light coming through the numerous windows. This SHANE HOME is located in a Corner-Lot, providing more windows and more yard space on the side of the house. The heart of the home features a stunning kitchen equipped with stainless steel appliances, a beautiful backsplash, a huge ISLAND and a convenient pantry. A practical half bath completes the main floor. Ascending to the upper level, you''ll discover the primary bedroom bathed in natural light, featuring an ensuite bathroom and a walk-in closet.Two additional spacious bedrooms with their own WALK-IN CLOSETS share a full bathroom, and the upstairs laundry adds convenience to daily living. All upper floor boasts newly installed carpeting (April 2025). The basement is UNFINISHED, equipped with 2 egress windows and rough-in for a bathroom. Developing the basement and adding 2 more bedroom could be easily done and a great investment! ——Step outside to your private oasis. A beautiful deck leads to a stunning stamped concrete pad adorned with a pergola –. There is a concrete slab perfect to install a Hot Tub (Hot Tub not included, the electrical work has been done already) or use that area as a RV PARKING, the gate to the spacious alley is already there! The landscaped front yard welcomes you with a spacious veranda. The property features a newer garage (built2019) with an extra-high door, perfect for truck owners, while the corner lot positioning provides extended yard space and additional windows. Easy access to main roads and steps away from Gas-Station, Clinic, Tim Hortons, Schools, Pathways, Playgrounds and Midtown Lake. BOOK YOUR VIEWING TODAY
Current real estate data for Single Family in Airdrie as of Sep 12, 2025
457
Single Family Listed
46
Avg DOM
375
Avg $ / SqFt
$660,436
Avg List Price
Property Details
Price:
$599,900
MLS #:
A2253345
Status:
Active
Beds:
3
Baths:
3
Type:
Single Family
Subtype:
Detached
Subdivision:
Midtown
Listed Date:
Sep 4, 2025
Finished Sq Ft:
1,623
Lot Size:
3,805 sqft / 0.09 acres (approx)
Year Built:
2016
Schools
Interior
Appliances
Built- In Refrigerator, Dishwasher, Dryer, Electric Stove, Garage Control(s), Microwave Hood Fan, Washer
Basement
Full, Unfinished
Bathrooms Full
2
Bathrooms Half
1
Laundry Features
Upper Level
Exterior
Exterior Features
Dog Run, Lighting, Private Entrance, Private Yard
Lot Features
Back Lane, Back Yard, Corner Lot, Dog Run Fenced In, Gazebo, Landscaped, Level, Low Maintenance Landscape, Private, Secluded
Parking Features
Double Garage Detached, Parking Pad, R V Access/ Parking, Stall
Parking Total
3
Patio And Porch Features
Deck, Front Porch, Patio, Pergola, Side Porch
Roof
Asphalt Shingle
Financial
Map
Contact Us
Mortgage Calculator
Community
- Address78 Midtown Boulevard SW Airdrie AB
- SubdivisionMidtown
- CityAirdrie
- CountyAirdrie
- Zip CodeT4B 4E5
Subdivisions in Airdrie
- Airdrie Meadows
- Bayside
- Baysprings
- Bayview
- Big Springs
- Buffalo Rub
- Canals
- Chinook Gate
- Cobblestone Creek
- Coopers Crossing
- Downtown
- East Lake Industrial
- Edgewater
- Edmonton Trail
- Fairways
- Gateway
- Hillcrest
- Jensen
- Key Ranch
- Kings Heights
- Kingsview Industrial Park
- Lanark
- Luxstone
- Meadowbrook
- Midtown
- Morningside
- Prairie Springs
- Ravenswood
- Reunion
- Ridgegate
- Sagewood
- Sawgrass Park
- Sierra Springs
- South Point
- South Windsong
- Southwinds
- Stonegate
- Summerhill
- The Village
- Thorburn
- Wildflower
- Williamstown
- Willowbrook
- Windsong
- Woodside
- Yankee Valley Crossing
Property Summary
- Located in the Midtown subdivision, 78 Midtown Boulevard SW Airdrie AB is a Single Family for sale in Airdrie, AB, T4B 4E5. It is listed for $599,900 and features 3 beds, 3 baths, and has approximately 1,623 square feet of living space, and was originally constructed in 2016. The current price per square foot is $370. The average price per square foot for Single Family listings in Airdrie is $375. The average listing price for Single Family in Airdrie is $660,436. To schedule a showing of MLS#a2253345 at 78 Midtown Boulevard SW in Airdrie, AB, contact your ReMax Mountain View – Rob Johnstone agent at 403-730-2330.
Similar Listings Nearby

78 Midtown Boulevard SW
Airdrie, AB


