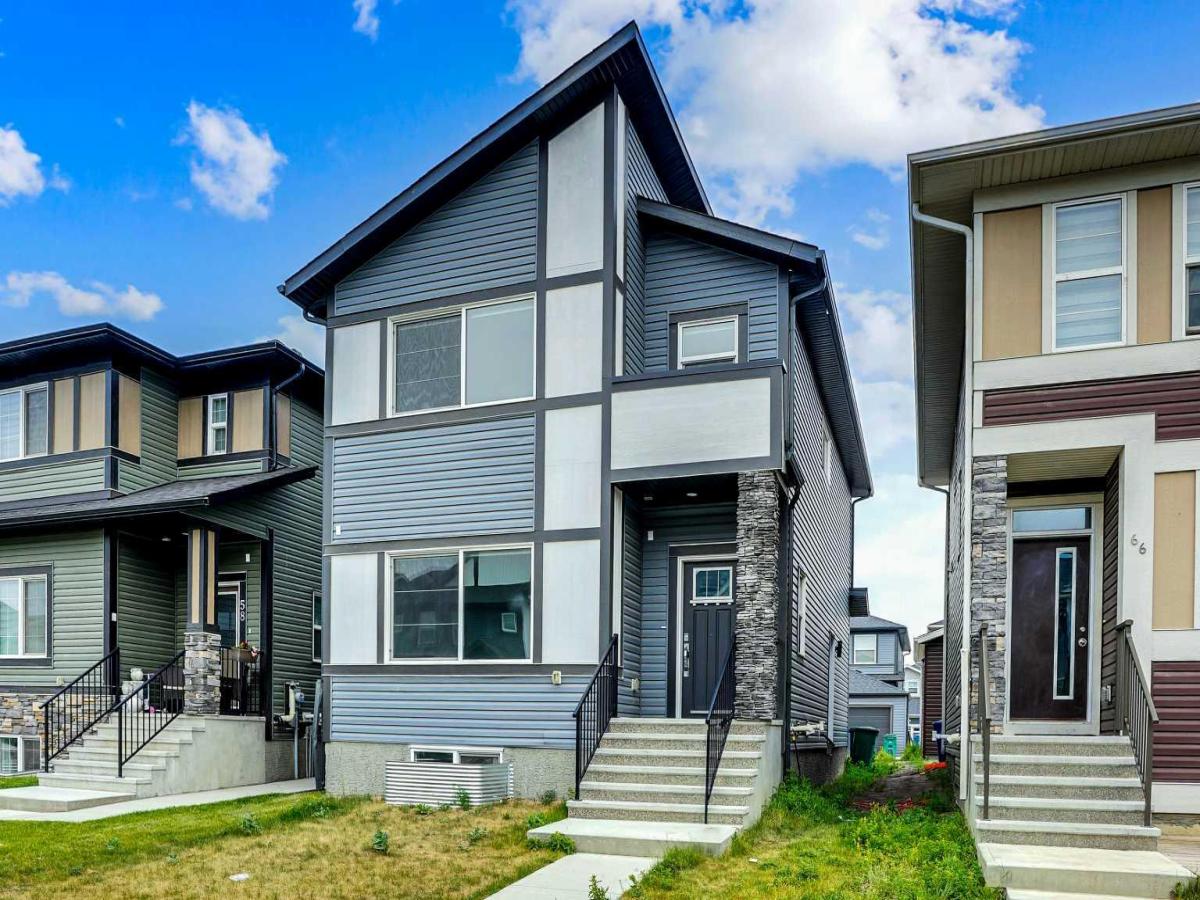HUGE PRICE REDUCTION!!! Discover this stunning detached home in Airdrie, perfectly situated to offer serene pond views right from your doorstep. From the moment you enter, the well-thought-out floor plan and sophisticated finishes will immediately impress. The main floor boasts a bright, open-concept layout, featuring a versatile office or extra living area near the foyer, a spacious family room, and a stunning kitchen with quartz countertops, an undermounted sink, sleek white accents and a walk-in pantry. A practical mudroom and a convenient 2-piece bathroom complete the space. Upstairs, you’ll discover three well-appointed bedrooms, including a spacious primary retreat featuring a walk-in closet and a private 4-piece ensuite. The additional bedrooms are generously sized, easily accommodating queen beds, and share a modern full bathroom. A conveniently located laundry room adds extra storage and functionality.
The unfinished basement, with its separate side entrance, offers endless possibilities — whether you envision a customized rec room or an income-generating Basement. Combining style, functionality, and an unbeatable location close to amenities, this Midtown gem is ready to become your new home. Don’t miss out on this fantastic opportunity!
The unfinished basement, with its separate side entrance, offers endless possibilities — whether you envision a customized rec room or an income-generating Basement. Combining style, functionality, and an unbeatable location close to amenities, this Midtown gem is ready to become your new home. Don’t miss out on this fantastic opportunity!
Current real estate data for Single Family in Airdrie as of Oct 29, 2025
465
Single Family Listed
51
Avg DOM
367
Avg $ / SqFt
$641,635
Avg List Price
Property Details
Price:
$545,000
MLS #:
A2245133
Status:
Active
Beds:
3
Baths:
3
Type:
Single Family
Subtype:
Detached
Subdivision:
Midtown
Listed Date:
Aug 8, 2025
Finished Sq Ft:
1,845
Lot Size:
274 sqft / 0.01 acres (approx)
Year Built:
2022
Schools
Interior
Appliances
Dishwasher, Electric Stove, Microwave Hood Fan, Refrigerator, Washer/Dryer
Basement
Full, Separate/Exterior Entry, Unfinished
Bathrooms Full
2
Bathrooms Half
1
Laundry Features
Laundry Room
Exterior
Exterior Features
Playground, Private Yard
Lot Features
Back Yard, Rectangular Lot
Parking Features
Off Street, Parking Pad
Parking Total
2
Patio And Porch Features
None
Roof
Asphalt Shingle
Financial
Map
Contact Us
Mortgage Calculator
Community
- Address62 Midtown Crossing SW Airdrie AB
- SubdivisionMidtown
- CityAirdrie
- CountyAirdrie
- Zip CodeT4B5H1
Subdivisions in Airdrie
- Airdrie Meadows
- Bayside
- Baysprings
- Bayview
- Big Springs
- Buffalo Rub
- Canals
- Chinook Gate
- Cobblestone Creek
- Coopers Crossing
- Downtown
- East Lake Industrial
- Edgewater
- Edmonton Trail
- Fairways
- Gateway
- Hillcrest
- Jensen
- Key Ranch
- Kings Heights
- Kingsview Industrial Park
- Lanark
- Luxstone
- Meadowbrook
- Midtown
- Morningside
- Prairie Springs
- Ravenswood
- Reunion
- Ridgegate
- Sagewood
- Sawgrass Park
- Sierra Springs
- South Point
- South Windsong
- Southwinds
- Stonegate
- Summerhill
- The Village
- Thorburn
- Wildflower
- Williamstown
- Willowbrook
- Windsong
- Woodside
- Yankee Valley Crossing
Property Summary
- Located in the Midtown subdivision, 62 Midtown Crossing SW Airdrie AB is a Single Family for sale in Airdrie, AB, T4B5H1. It is listed for $545,000 and features 3 beds, 3 baths, and has approximately 1,845 square feet of living space, and was originally constructed in 2022. The current price per square foot is $295. The average price per square foot for Single Family listings in Airdrie is $367. The average listing price for Single Family in Airdrie is $641,635. To schedule a showing of MLS#a2245133 at 62 Midtown Crossing SW in Airdrie, AB, contact your ReMax Mountain View – Rob Johnstone agent at 403-730-2330.
Similar Listings Nearby

62 Midtown Crossing SW
Airdrie, AB


