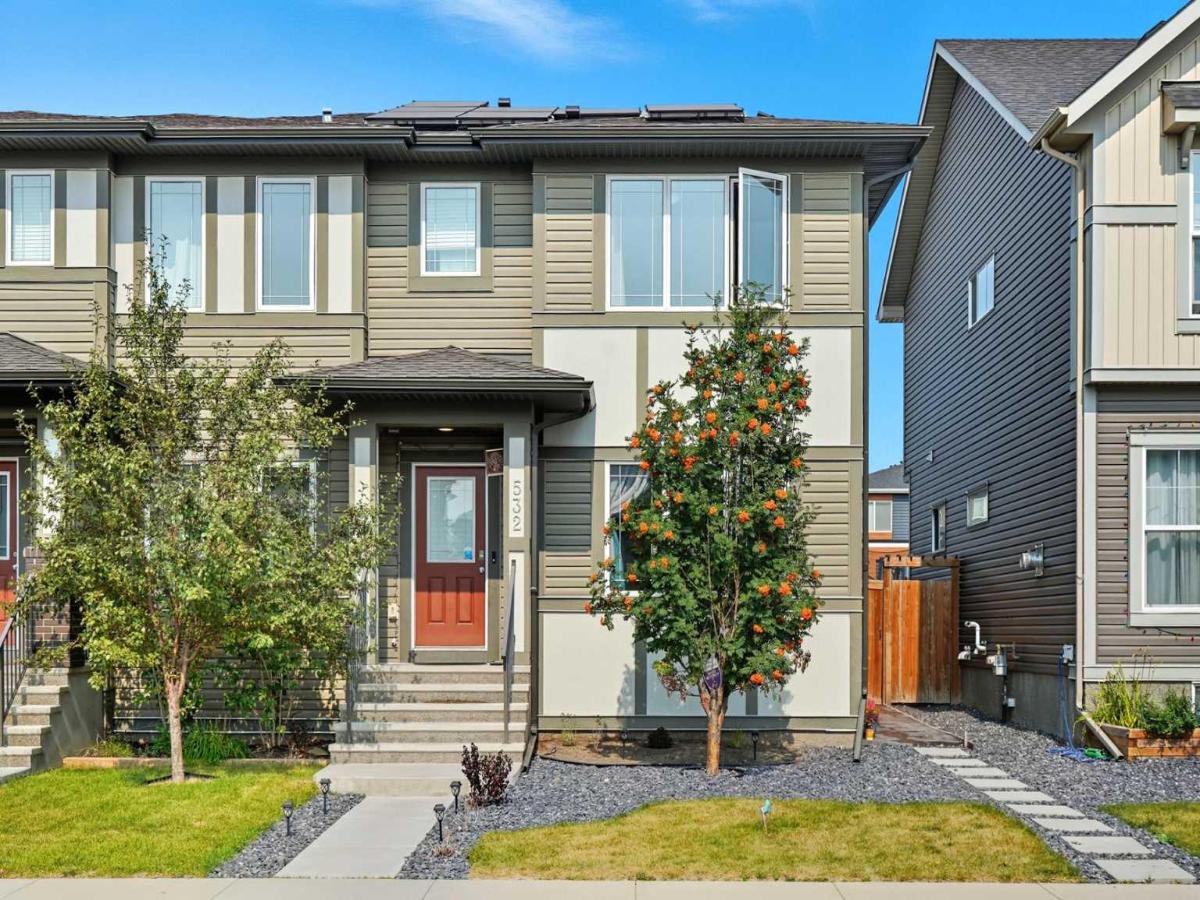Welcome to this high-efficiency gem in the heart of Midtown, Airdrie! This 4-bedroom, 3.5-bathroom turn-key home offers the perfect blend of style, comfort, and sustainability. Equipped with solar panels and a heat pump with air conditioning, this property is designed to keep energy costs low while keeping you comfortable year-round. Add in a double detached garage, a fully finished basement, and a low-maintenance backyard with beautiful stamped concrete, and it truly checks all the boxes. Step inside and 9 foot ceilings and a bright, open-concept main floor greet you. The spacious kitchen flows seamlessly into the dining and living areas ideal for entertaining or family time, a dedicated office nook, a convenient mudroom, and a stylish half bath complete the main level. Upstairs, you’ll find two generously sized secondary bedrooms and a full bathroom. The primary retreat is impressive, featuring a massive layout, a 4-piece ensuite, and a large walk-in closet. The fully finished basement provides additional living space, featuring a versatile recreation room, ample storage, a fourth bedroom, and a second full bathroom. This home is move-in ready and designed for today’s lifestyle, pairing modern efficiency with everyday comfort. Don’t miss your chance to own it all, location, space, upgrades, and value at a fantastic price!
Current real estate data for Single Family in Airdrie as of Sep 12, 2025
457
Single Family Listed
46
Avg DOM
375
Avg $ / SqFt
$660,436
Avg List Price
Property Details
Price:
$549,900
MLS #:
A2255868
Status:
Active
Beds:
4
Baths:
4
Type:
Single Family
Subtype:
Semi Detached (Half Duplex)
Subdivision:
Midtown
Listed Date:
Sep 11, 2025
Finished Sq Ft:
1,414
Lot Size:
2,788 sqft / 0.06 acres (approx)
Year Built:
2016
Schools
Interior
Appliances
Dishwasher, Dryer, Electric Stove, Garage Control(s), Microwave Hood Fan, Refrigerator, Washer, Window Coverings
Basement
Finished, Full
Bathrooms Full
3
Bathrooms Half
1
Laundry Features
Upper Level
Exterior
Exterior Features
None
Lot Features
Back Lane, Landscaped, Level, Paved
Parking Features
Double Garage Detached
Parking Total
2
Patio And Porch Features
Deck, Patio
Roof
Asphalt Shingle
Financial
Map
Contact Us
Mortgage Calculator
Community
- Address532 Midtown Street SW Airdrie AB
- SubdivisionMidtown
- CityAirdrie
- CountyAirdrie
- Zip CodeT4B 4E2
Subdivisions in Airdrie
- Airdrie Meadows
- Bayside
- Baysprings
- Bayview
- Big Springs
- Buffalo Rub
- Canals
- Chinook Gate
- Cobblestone Creek
- Coopers Crossing
- Downtown
- East Lake Industrial
- Edgewater
- Edmonton Trail
- Fairways
- Gateway
- Hillcrest
- Jensen
- Key Ranch
- Kings Heights
- Kingsview Industrial Park
- Lanark
- Luxstone
- Meadowbrook
- Midtown
- Morningside
- Prairie Springs
- Ravenswood
- Reunion
- Ridgegate
- Sagewood
- Sawgrass Park
- Sierra Springs
- South Point
- South Windsong
- Southwinds
- Stonegate
- Summerhill
- The Village
- Thorburn
- Wildflower
- Williamstown
- Willowbrook
- Windsong
- Woodside
- Yankee Valley Crossing
Property Summary
- Located in the Midtown subdivision, 532 Midtown Street SW Airdrie AB is a Single Family for sale in Airdrie, AB, T4B 4E2. It is listed for $549,900 and features 4 beds, 4 baths, and has approximately 1,414 square feet of living space, and was originally constructed in 2016. The current price per square foot is $389. The average price per square foot for Single Family listings in Airdrie is $375. The average listing price for Single Family in Airdrie is $660,436. To schedule a showing of MLS#a2255868 at 532 Midtown Street SW in Airdrie, AB, contact your ReMax Mountain View – Rob Johnstone agent at 403-730-2330.
Similar Listings Nearby

532 Midtown Street SW
Airdrie, AB


