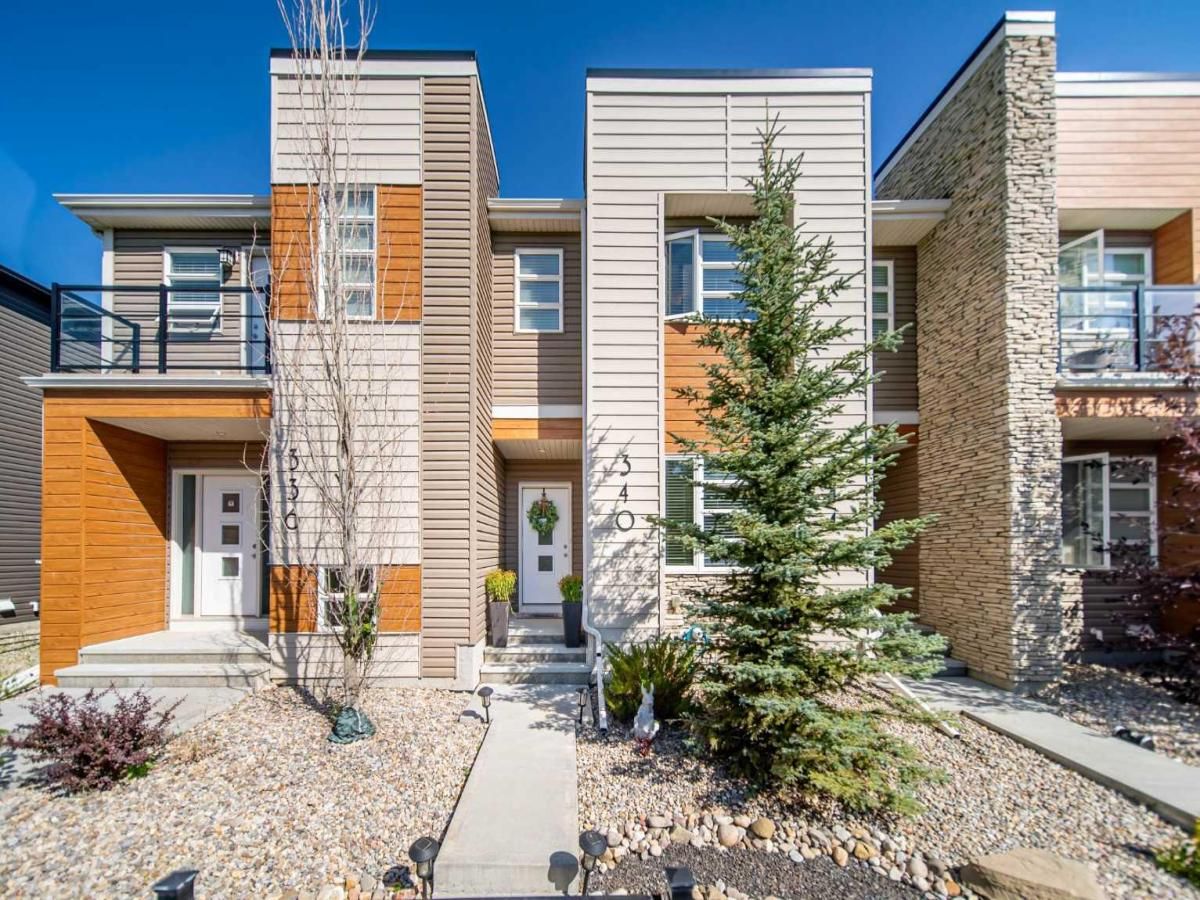Welcome to your new home in the heart of Midtown, Airdrie! This stunning two-storey townhouse offers the perfect blend of modern living and convenience, with no condo fees to worry about. Boasting over 1400 square feet of meticulously designed living space, this home is ideal for families and professionals alike.
Step inside and be greeted by an open and airy main floor, where the large, open-concept kitchen is the true centerpiece. Featuring a spacious island, sleek, modern finishes, this kitchen is a chef''s dream and perfect for entertaining. The living and dining areas flow seamlessly from the kitchen, creating a warm and inviting atmosphere.
Upstairs, you''ll find three generously sized bedrooms, including a master suite that serves as a private retreat. The master bedroom features a luxurious three-piece ensuite bathroom, complete with custom cabinets in the walk in closet. The other two bedrooms are perfect for children, guests, or a home office.
The property also includes a large, private yard, offering a fantastic space for outdoor activities, gardening, or simply relaxing in the sun. A double detached garage provides ample parking and additional storage, ensuring all your needs are met. The unfinished basement presents a blank canvas, ready for you to create the space of your dreams—a home gym, a media room, or a play area for the kids.
Located in the highly sought-after Midtown community, this home is just a short walk from a variety of amenities, including schools, parks, new library, and shopping. Enjoy the convenience of urban living with the tranquility of a family-friendly neighborhood. Don''t miss this opportunity to own a piece of Airdrie''s finest real estate!
Step inside and be greeted by an open and airy main floor, where the large, open-concept kitchen is the true centerpiece. Featuring a spacious island, sleek, modern finishes, this kitchen is a chef''s dream and perfect for entertaining. The living and dining areas flow seamlessly from the kitchen, creating a warm and inviting atmosphere.
Upstairs, you''ll find three generously sized bedrooms, including a master suite that serves as a private retreat. The master bedroom features a luxurious three-piece ensuite bathroom, complete with custom cabinets in the walk in closet. The other two bedrooms are perfect for children, guests, or a home office.
The property also includes a large, private yard, offering a fantastic space for outdoor activities, gardening, or simply relaxing in the sun. A double detached garage provides ample parking and additional storage, ensuring all your needs are met. The unfinished basement presents a blank canvas, ready for you to create the space of your dreams—a home gym, a media room, or a play area for the kids.
Located in the highly sought-after Midtown community, this home is just a short walk from a variety of amenities, including schools, parks, new library, and shopping. Enjoy the convenience of urban living with the tranquility of a family-friendly neighborhood. Don''t miss this opportunity to own a piece of Airdrie''s finest real estate!
Current real estate data for Single Family in Airdrie as of Sep 12, 2025
457
Single Family Listed
46
Avg DOM
375
Avg $ / SqFt
$660,436
Avg List Price
Property Details
Price:
$475,000
MLS #:
A2255247
Status:
Active
Beds:
3
Baths:
3
Type:
Single Family
Subtype:
Row/Townhouse
Subdivision:
Midtown
Listed Date:
Sep 11, 2025
Finished Sq Ft:
1,435
Lot Size:
2,034 sqft / 0.05 acres (approx)
Year Built:
2016
Schools
Interior
Appliances
Dishwasher, Dryer, Electric Stove, Garage Control(s), Microwave Hood Fan, Refrigerator, Washer, Window Coverings
Basement
Full, Unfinished
Bathrooms Full
2
Bathrooms Half
1
Laundry Features
Upper Level
Exterior
Exterior Features
Other
Lot Features
Back Lane, Back Yard, Landscaped, Low Maintenance Landscape
Parking Features
Double Garage Detached
Parking Total
2
Patio And Porch Features
None
Roof
Asphalt Shingle
Financial
Map
Contact Us
Mortgage Calculator
Community
- Address340 Midtown Gate SW Airdrie AB
- SubdivisionMidtown
- CityAirdrie
- CountyAirdrie
- Zip CodeT4B 4C9
Subdivisions in Airdrie
- Airdrie Meadows
- Bayside
- Baysprings
- Bayview
- Big Springs
- Buffalo Rub
- Canals
- Chinook Gate
- Cobblestone Creek
- Coopers Crossing
- Downtown
- East Lake Industrial
- Edgewater
- Edmonton Trail
- Fairways
- Gateway
- Hillcrest
- Jensen
- Key Ranch
- Kings Heights
- Kingsview Industrial Park
- Lanark
- Luxstone
- Meadowbrook
- Midtown
- Morningside
- Prairie Springs
- Ravenswood
- Reunion
- Ridgegate
- Sagewood
- Sawgrass Park
- Sierra Springs
- South Point
- South Windsong
- Southwinds
- Stonegate
- Summerhill
- The Village
- Thorburn
- Wildflower
- Williamstown
- Willowbrook
- Windsong
- Woodside
- Yankee Valley Crossing
Property Summary
- Located in the Midtown subdivision, 340 Midtown Gate SW Airdrie AB is a Single Family for sale in Airdrie, AB, T4B 4C9. It is listed for $475,000 and features 3 beds, 3 baths, and has approximately 1,435 square feet of living space, and was originally constructed in 2016. The current price per square foot is $331. The average price per square foot for Single Family listings in Airdrie is $375. The average listing price for Single Family in Airdrie is $660,436. To schedule a showing of MLS#a2255247 at 340 Midtown Gate SW in Airdrie, AB, contact your ReMax Mountain View – Rob Johnstone agent at 403-730-2330.
Similar Listings Nearby

340 Midtown Gate SW
Airdrie, AB


