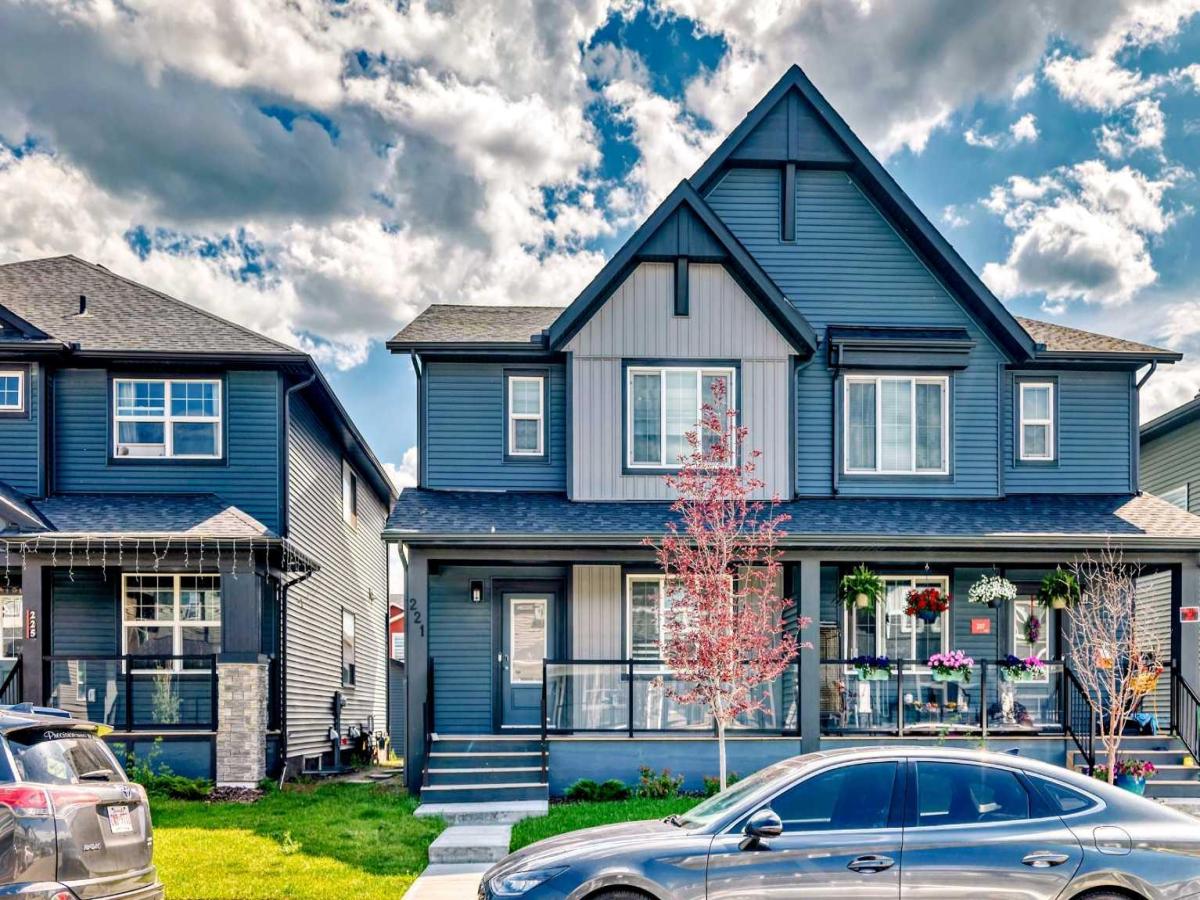Welcome to 221 Midgrove Mews SW – Stylish, Smart &' Spacious in Midtown Airdrie!
This 2023-built Shane Homes duplex blends modern upgrades, thoughtful design, and investment-ready potential. Boasting 2,276+ sq ft of developed space (main floor and lower floor), including a fully finished basement with a wet bar, this 3-bedroom, 3.5-bath home is ideal for upsizers, downsizers, multi-generational families, or savvy investors.
The bright, open-concept main floor features 9-foot ceilings, luxury vinyl plank flooring, large windows, a modern kitchen with quartz counters, a full-height backsplash, a Lanco undermount sink, and Whirlpool appliances. The side entrance provides direct access to the finished basement, perfect for guests, in-laws, or rental potential. Upstairs, is a bonus room, laundry room, and three bedrooms, including a primary retreat with a walk-in closet and a three-piece ensuite. The basement adds a fourth bedroom, four-piece bath, rec area, wet bar, laundry, and storage.
Enjoy the oversized double detached garage, paved alley, and remaining Alberta New Home Warranty on the envelope and structure.
Located in Midtown Airdrie, steps to parks, paths, Midtown Lake, Tim Hortons, Save-On-Foods, and just 10 mins to Costco &' CrossIron Mills.
RMS Above Grade: 1,631.3 sq ft | Finished Basement: 645.4 sq ft
Total Developed: 2,276.7 sq ft | Garage: 21’5” x 19’4”
Zoned R2 – Duplex with rear detached garage
Don’t miss this move-in-ready gem in one of Airdrie’s most desirable communities!
Book your private tour today!
This 2023-built Shane Homes duplex blends modern upgrades, thoughtful design, and investment-ready potential. Boasting 2,276+ sq ft of developed space (main floor and lower floor), including a fully finished basement with a wet bar, this 3-bedroom, 3.5-bath home is ideal for upsizers, downsizers, multi-generational families, or savvy investors.
The bright, open-concept main floor features 9-foot ceilings, luxury vinyl plank flooring, large windows, a modern kitchen with quartz counters, a full-height backsplash, a Lanco undermount sink, and Whirlpool appliances. The side entrance provides direct access to the finished basement, perfect for guests, in-laws, or rental potential. Upstairs, is a bonus room, laundry room, and three bedrooms, including a primary retreat with a walk-in closet and a three-piece ensuite. The basement adds a fourth bedroom, four-piece bath, rec area, wet bar, laundry, and storage.
Enjoy the oversized double detached garage, paved alley, and remaining Alberta New Home Warranty on the envelope and structure.
Located in Midtown Airdrie, steps to parks, paths, Midtown Lake, Tim Hortons, Save-On-Foods, and just 10 mins to Costco &' CrossIron Mills.
RMS Above Grade: 1,631.3 sq ft | Finished Basement: 645.4 sq ft
Total Developed: 2,276.7 sq ft | Garage: 21’5” x 19’4”
Zoned R2 – Duplex with rear detached garage
Don’t miss this move-in-ready gem in one of Airdrie’s most desirable communities!
Book your private tour today!
Current real estate data for Single Family in Airdrie as of Sep 12, 2025
457
Single Family Listed
46
Avg DOM
375
Avg $ / SqFt
$660,436
Avg List Price
Property Details
Price:
$579,000
MLS #:
A2246083
Status:
Active
Beds:
4
Baths:
4
Type:
Single Family
Subtype:
Semi Detached (Half Duplex)
Subdivision:
Midtown
Listed Date:
Aug 7, 2025
Finished Sq Ft:
1,631
Lot Size:
2,759 sqft / 0.06 acres (approx)
Year Built:
2023
Schools
Interior
Appliances
Dishwasher, Dryer, Electric Range, Garage Control(s), Microwave Hood Fan, Refrigerator, Washer
Basement
Separate/ Exterior Entry, Finished, Full, Suite
Bathrooms Full
3
Bathrooms Half
1
Laundry Features
In Basement, Upper Level
Exterior
Exterior Features
Playground, Private Entrance, Private Yard, Storage
Lot Features
Back Yard, Front Yard
Parking Features
Double Garage Detached
Parking Total
2
Patio And Porch Features
Front Porch, Glass Enclosed
Roof
Asphalt Shingle
Financial
Map
Contact Us
Mortgage Calculator
Community
- Address221 Midgrove Mews SW Airdrie AB
- SubdivisionMidtown
- CityAirdrie
- CountyAirdrie
- Zip CodeT4B5K8
Subdivisions in Airdrie
- Airdrie Meadows
- Bayside
- Baysprings
- Bayview
- Big Springs
- Buffalo Rub
- Canals
- Chinook Gate
- Cobblestone Creek
- Coopers Crossing
- Downtown
- East Lake Industrial
- Edgewater
- Edmonton Trail
- Fairways
- Gateway
- Hillcrest
- Jensen
- Key Ranch
- Kings Heights
- Kingsview Industrial Park
- Lanark
- Luxstone
- Meadowbrook
- Midtown
- Morningside
- Prairie Springs
- Ravenswood
- Reunion
- Ridgegate
- Sagewood
- Sawgrass Park
- Sierra Springs
- South Point
- South Windsong
- Southwinds
- Stonegate
- Summerhill
- The Village
- Thorburn
- Wildflower
- Williamstown
- Willowbrook
- Windsong
- Woodside
- Yankee Valley Crossing
Property Summary
- Located in the Midtown subdivision, 221 Midgrove Mews SW Airdrie AB is a Single Family for sale in Airdrie, AB, T4B5K8. It is listed for $579,000 and features 4 beds, 4 baths, and has approximately 1,631 square feet of living space, and was originally constructed in 2023. The current price per square foot is $355. The average price per square foot for Single Family listings in Airdrie is $375. The average listing price for Single Family in Airdrie is $660,436. To schedule a showing of MLS#a2246083 at 221 Midgrove Mews SW in Airdrie, AB, contact your ReMax Mountain View – Rob Johnstone agent at 403-730-2330.
Similar Listings Nearby

221 Midgrove Mews SW
Airdrie, AB


