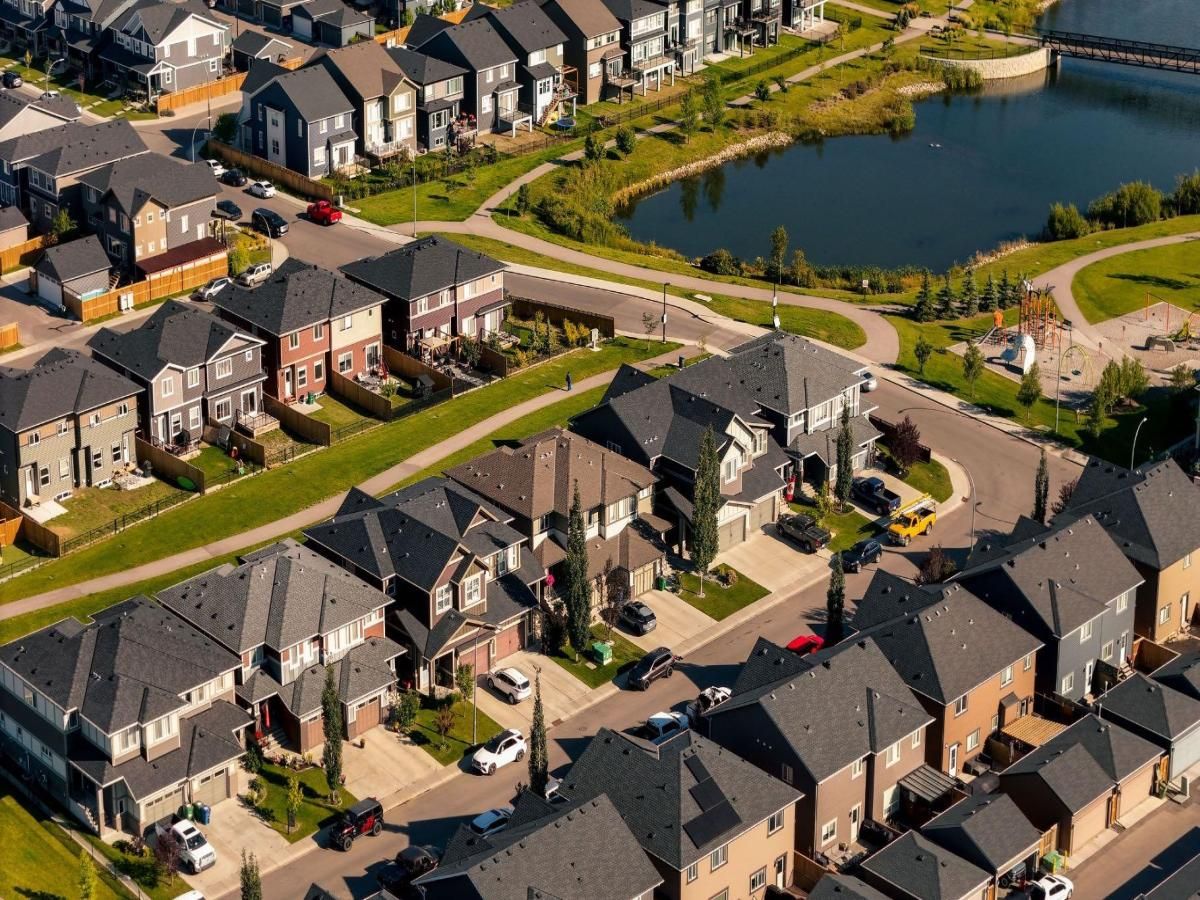OPEN HOUSE SATURDAY SEP 6TH: 1pm-4pm**This is the one you’ve been waiting for that checks all the boxes for your family’s next home. Welcome to the best upgraded floor plan on the entire street, offering approximately 1,850 sq ft in this front oversized garage duplex, perfectly located in the heart of Midtown Airdrie. Backing directly onto walking paths and just steps to playgrounds, a pond, and a shopping complex, this home offers both lifestyle and convenience. Tim Hortons is only a short walk away, making it easy to enjoy your morning coffee on the go. An absolute standout with stunning upgrades and a prime location-watch the video tour! 3 BEDROOMS | 2.5 BATHROOMS | MASSIVE BONUS ROOM | UPSTAIRS LAUNDRY | LVP THROUGHOUT – NO CARPET AT ALL | UPGRADED LIGHTING | UPGRADED KITCHEN | GRANITE COUNTERTOPS THROUGHOUT | 5-PIECE SPA-STYLE ENSUITE | CEILING SPEAKERS | OVERSIZED ATTACHED GARAGE! Step inside and be impressed by the bright, open layout featuring a welcoming living room with a cozy gas fireplace. The chef-inspired kitchen is designed for both function and style, showcasing granite countertops, a spacious island, stainless steel appliances including a French-door fridge, a large pantry, and ample cabinet space. The dining area, with its feature wall and elegant upgraded lighting, creates the perfect setting for family meals and gatherings. The main floor also offers a powder room, mudroom, and spacious front foyer. Upstairs, a massive bonus room is the ideal space for movie nights or lounging, smartly separating the luxurious primary suite from the other two bedrooms. The primary suite is a true retreat with a walk-in closet and a spa-style 5-piece ensuite featuring dual sinks, a soaker tub, a glass shower, and a modern vanity. Upstairs laundry adds everyday convenience.The unfinished basement awaits your future design and includes a rough-in for a bathroom, while the fully landscaped and fenced backyard is perfect for entertaining, summer BBQs, or relaxing evenings. You’ll also love having **two decks-one in the front for morning sun and one in the back for evening wind-downs**with direct access to the walking paths. Families will enjoy having playgrounds on both ends of the path, with a pond on one side and the Iron Horse Train Park on the other-a timeless favourite for kids. Just a short walk or two-minute drive brings you to the local shopping complex with Tim Hortons, a gas station, convenience store, walk-in clinic, cafes, and more. Midtown is truly Airdrie’s most central community, with quick access to Sobeys, Anytime Fitness, GoodLife Fitness, Safeway, restaurants, urgent care, and so much more-all within five minutes. Showcasing true pride of ownership, this home offers the very best of Midtown living. Don’t miss the chance to call this stunning home yours-book your showing today!
Current real estate data for Single Family in Airdrie as of Sep 10, 2025
451
Single Family Listed
46
Avg DOM
375
Avg $ / SqFt
$660,508
Avg List Price
Property Details
Price:
$594,900
MLS #:
A2252362
Status:
Active
Beds:
3
Baths:
3
Type:
Single Family
Subtype:
Semi Detached (Half Duplex)
Subdivision:
Midtown
Listed Date:
Aug 28, 2025
Finished Sq Ft:
1,849
Lot Size:
2,939 sqft / 0.07 acres (approx)
Year Built:
2016
Schools
Interior
Appliances
Dishwasher, Dryer, Electric Stove, Garage Control(s), Microwave Hood Fan, Refrigerator, Washer, Window Coverings
Basement
Full, Unfinished
Bathrooms Full
2
Bathrooms Half
1
Laundry Features
Upper Level
Exterior
Exterior Features
Garden, Lighting, Playground, Private Yard
Lot Features
Back Yard, Backs on to Park/ Green Space
Parking Features
Single Garage Attached
Parking Total
2
Patio And Porch Features
Deck
Roof
Asphalt Shingle
Financial
Map
Contact Us
Mortgage Calculator
Community
- Address128 Midtown Court SW Airdrie AB
- SubdivisionMidtown
- CityAirdrie
- CountyAirdrie
- Zip CodeT4B4E4
Subdivisions in Airdrie
- Airdrie Meadows
- Bayside
- Baysprings
- Bayview
- Big Springs
- Buffalo Rub
- Canals
- Chinook Gate
- Cobblestone Creek
- Coopers Crossing
- Downtown
- East Lake Industrial
- Edgewater
- Edmonton Trail
- Fairways
- Gateway
- Hillcrest
- Jensen
- Key Ranch
- Kings Heights
- Kingsview Industrial Park
- Lanark
- Luxstone
- Meadowbrook
- Midtown
- Morningside
- Prairie Springs
- Ravenswood
- Reunion
- Ridgegate
- Sagewood
- Sawgrass Park
- Sierra Springs
- South Point
- South Windsong
- Southwinds
- Stonegate
- Summerhill
- The Village
- Thorburn
- Wildflower
- Williamstown
- Willowbrook
- Windsong
- Woodside
- Yankee Valley Crossing
Property Summary
- Located in the Midtown subdivision, 128 Midtown Court SW Airdrie AB is a Single Family for sale in Airdrie, AB, T4B4E4. It is listed for $594,900 and features 3 beds, 3 baths, and has approximately 1,849 square feet of living space, and was originally constructed in 2016. The current price per square foot is $322. The average price per square foot for Single Family listings in Airdrie is $375. The average listing price for Single Family in Airdrie is $660,508. To schedule a showing of MLS#a2252362 at 128 Midtown Court SW in Airdrie, AB, contact your ReMax Mountain View – Rob Johnstone agent at 403-730-2330.
Similar Listings Nearby

128 Midtown Court SW
Airdrie, AB


