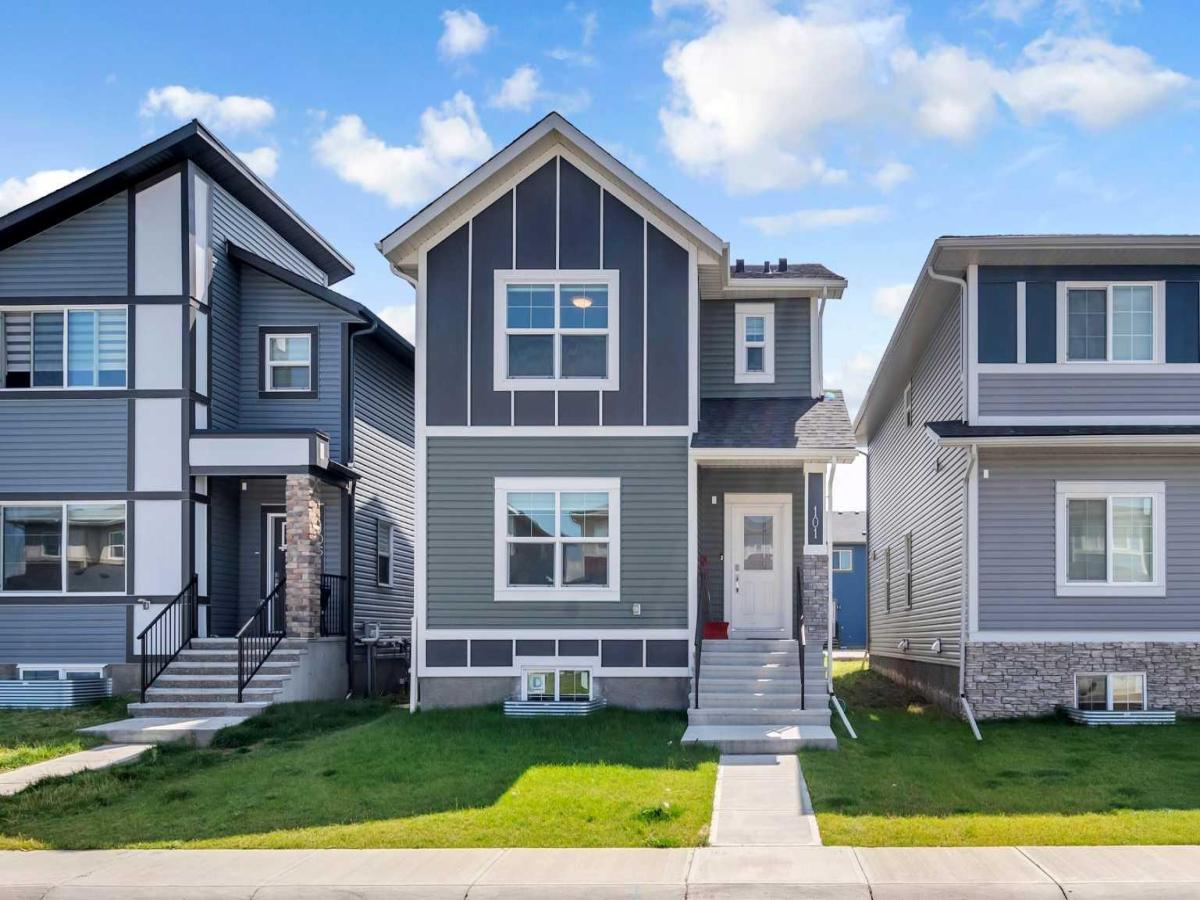Welcome to 101 Midtown Close, Airdrie — Where Modern Comfort Meets Flexible Living.
Step into this beautifully designed home with an expansive entryway, wide open staircase, and modern railing banisters. Natural light pours in, creating an airy and spacious feel from the moment you enter the home.
Off the foyer, you''ll find a versatile flex space currently used as a home office. This room can easily be converted into a main floor bedroom — ideal for multi-generational living or anyone requiring accessible, single-level accommodation.
The open-concept living area is designed for connection and entertaining, seamlessly blending the dining space and kitchen. The kitchen is a true showstopper with quartz countertops, stainless steel appliances, and sleek modern cabinetry that extends to the ceiling, offering both style and ample storage. A large walk-in pantry keeps everything organized, while the central island with seating invites casual gatherings.
Upstairs, the spacious primary bedroom features a 4-piece ensuite, a generous walk-in closet, and an additional linen closet for extra storage. Two more well-sized bedrooms, a 4-piece main bathroom, and a convenient upper floor laundry room complete the upper level. A large hallway window floods the entire staircase and upper floor with natural light, enhancing the bright and welcoming ambiance.
The basement is currently unfinished with a separate side entrance offering direct access to the space.
A detached garage completes the package, providing secure parking and extra storage.
Located in the heart of Midtown Airdrie, close to parks, walking paths, schools, and shopping, this home is a perfect blend of functionality and modern design, ready to meet the needs of today’s families.
Step into this beautifully designed home with an expansive entryway, wide open staircase, and modern railing banisters. Natural light pours in, creating an airy and spacious feel from the moment you enter the home.
Off the foyer, you''ll find a versatile flex space currently used as a home office. This room can easily be converted into a main floor bedroom — ideal for multi-generational living or anyone requiring accessible, single-level accommodation.
The open-concept living area is designed for connection and entertaining, seamlessly blending the dining space and kitchen. The kitchen is a true showstopper with quartz countertops, stainless steel appliances, and sleek modern cabinetry that extends to the ceiling, offering both style and ample storage. A large walk-in pantry keeps everything organized, while the central island with seating invites casual gatherings.
Upstairs, the spacious primary bedroom features a 4-piece ensuite, a generous walk-in closet, and an additional linen closet for extra storage. Two more well-sized bedrooms, a 4-piece main bathroom, and a convenient upper floor laundry room complete the upper level. A large hallway window floods the entire staircase and upper floor with natural light, enhancing the bright and welcoming ambiance.
The basement is currently unfinished with a separate side entrance offering direct access to the space.
A detached garage completes the package, providing secure parking and extra storage.
Located in the heart of Midtown Airdrie, close to parks, walking paths, schools, and shopping, this home is a perfect blend of functionality and modern design, ready to meet the needs of today’s families.
Current real estate data for Single Family in Airdrie as of Oct 09, 2025
456
Single Family Listed
49
Avg DOM
371
Avg $ / SqFt
$655,586
Avg List Price
Property Details
Price:
$595,000
MLS #:
A2245470
Status:
Active
Beds:
3
Baths:
3
Type:
Single Family
Subtype:
Detached
Subdivision:
Midtown
Listed Date:
Aug 7, 2025
Finished Sq Ft:
1,835
Lot Size:
2,954 sqft / 0.07 acres (approx)
Year Built:
2022
Schools
Interior
Appliances
Dishwasher, Electric Stove, Microwave, Refrigerator, Washer/Dryer
Basement
Full, Unfinished
Bathrooms Full
2
Bathrooms Half
1
Laundry Features
Laundry Room, Upper Level
Exterior
Exterior Features
None
Lot Features
Back Lane, Back Yard
Parking Features
Double Garage Detached
Parking Total
2
Patio And Porch Features
None
Roof
Asphalt Shingle
Financial
Map
Contact Us
Mortgage Calculator
Community
- Address101 Midtown Close SW Airdrie AB
- SubdivisionMidtown
- CityAirdrie
- CountyAirdrie
- Zip CodeT4B 0L4
Subdivisions in Airdrie
- Airdrie Meadows
- Bayside
- Baysprings
- Bayview
- Big Springs
- Buffalo Rub
- Canals
- Chinook Gate
- Cobblestone Creek
- Coopers Crossing
- Downtown
- East Lake Industrial
- Edgewater
- Edmonton Trail
- Fairways
- Gateway
- Hillcrest
- Jensen
- Key Ranch
- Kings Heights
- Kingsview Industrial Park
- Lanark
- Luxstone
- Meadowbrook
- Midtown
- Morningside
- Prairie Springs
- Ravenswood
- Reunion
- Ridgegate
- Sagewood
- Sawgrass Park
- Sierra Springs
- South Point
- South Windsong
- Southwinds
- Stonegate
- Summerhill
- The Village
- Thorburn
- Wildflower
- Williamstown
- Willowbrook
- Windsong
- Woodside
- Yankee Valley Crossing
Property Summary
- Located in the Midtown subdivision, 101 Midtown Close SW Airdrie AB is a Single Family for sale in Airdrie, AB, T4B 0L4. It is listed for $595,000 and features 3 beds, 3 baths, and has approximately 1,835 square feet of living space, and was originally constructed in 2022. The current price per square foot is $324. The average price per square foot for Single Family listings in Airdrie is $371. The average listing price for Single Family in Airdrie is $655,586. To schedule a showing of MLS#a2245470 at 101 Midtown Close SW in Airdrie, AB, contact your ReMax Mountain View – Rob Johnstone agent at 403-730-2330.
Similar Listings Nearby

101 Midtown Close SW
Airdrie, AB


