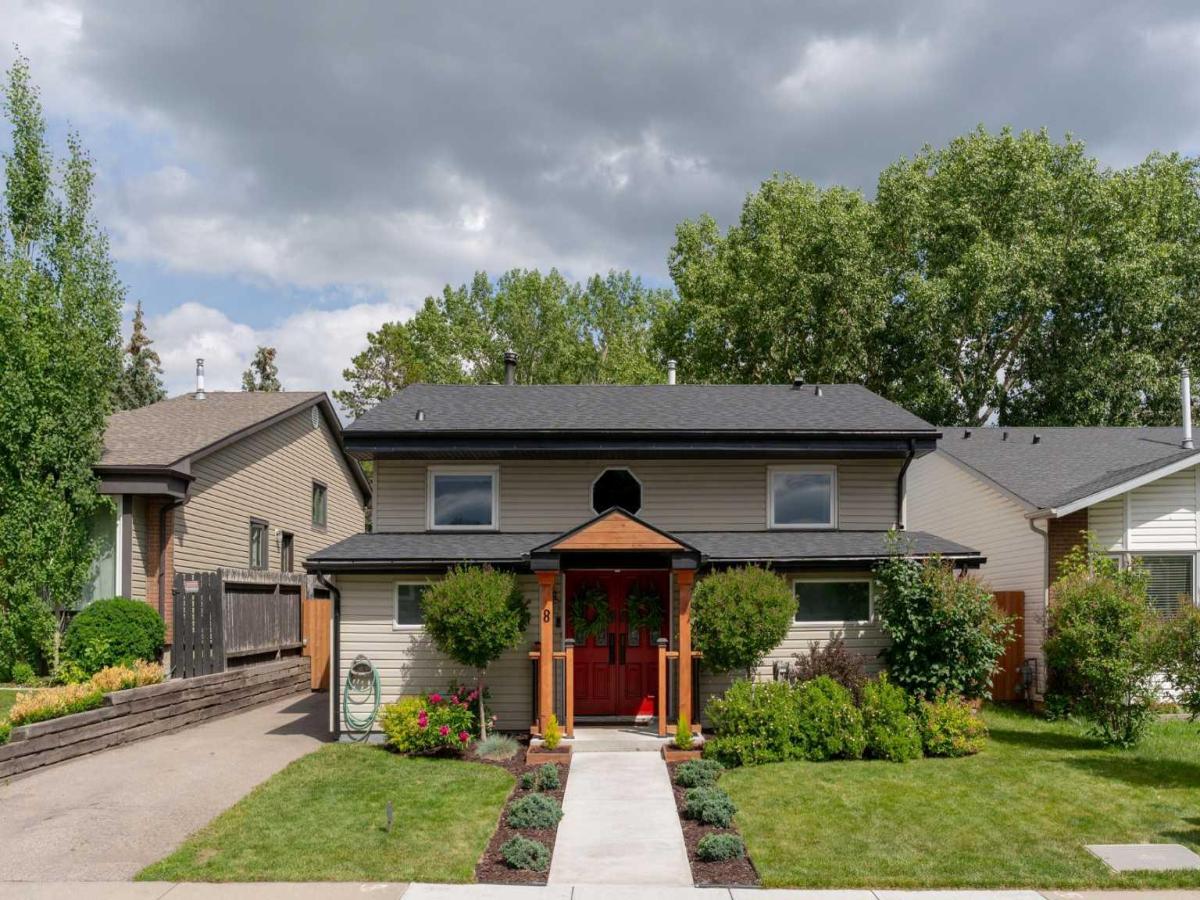Hello, Gorgeous! This upgraded 4-bedroom, 3-bathroom bi-level home in a mature Airdrie neighbourhood offers exceptional value with 1,532 SQFT above grade plus a fully developed basement. Backing directly onto the treed pathway system, the private, landscaped yard is your own peaceful retreat—complete with an updated deck, fencing (3 sides), and a natural gas BBQ hookup. Inside, enjoy a spacious foyer and bright front office, soaring vaulted ceilings at the rear of the home, and a cozy wood-burning fireplace. The primary suite features patio access and a steam shower, plus a convenient laundry rough-in. The basement was renovated in May 2025 with new carpet and a full bathroom—ideal for guests, teens, or future suite development (subject to approval and permitting by the city/municipality). Recent upgrades include a new roof (2025), new hot water tank (2024), updated furnace components, new front windows, and a new back patio door. Custom wood features in the upper bedrooms, ample parking via a long gated driveway, and ALL appliances included (washer/dryer/fridge/stove/dishwasher). Investor potential: layout supports secondary suite development (subject to approval and permitting by the city/municipality). Note: Detached garage roof requires repair and door replacement. Currently used for storage. Walkable to schools, Save-On Foods, restaurants, and more. A unique opportunity for families, investors, or multi-generational living!
Current real estate data for Single Family in Airdrie as of Sep 12, 2025
457
Single Family Listed
46
Avg DOM
375
Avg $ / SqFt
$660,436
Avg List Price
Property Details
Price:
$575,000
MLS #:
A2237679
Status:
Pending
Beds:
4
Baths:
3
Type:
Single Family
Subtype:
Detached
Subdivision:
Meadowbrook
Listed Date:
Jul 7, 2025
Finished Sq Ft:
1,532
Lot Size:
4,949 sqft / 0.11 acres (approx)
Year Built:
1979
Schools
Interior
Appliances
Dishwasher, Dryer, Gas Stove, Range Hood, Refrigerator, Washer, Window Coverings
Basement
Finished, Full
Bathrooms Full
3
Laundry Features
In Basement, Laundry Room
Exterior
Exterior Features
B B Q gas line, Private Yard
Lot Features
Back Yard, Landscaped, Rectangular Lot
Parking Features
Alley Access, Double Garage Detached, Garage Faces Rear
Parking Total
2
Patio And Porch Features
Deck
Roof
Asphalt Shingle
Financial
Map
Contact Us
Mortgage Calculator
Community
- Address8 Marquis Place SE Airdrie AB
- SubdivisionMeadowbrook
- CityAirdrie
- CountyAirdrie
- Zip CodeT4A 1Y1
Subdivisions in Airdrie
- Airdrie Meadows
- Bayside
- Baysprings
- Bayview
- Big Springs
- Buffalo Rub
- Canals
- Chinook Gate
- Cobblestone Creek
- Coopers Crossing
- Downtown
- East Lake Industrial
- Edgewater
- Edmonton Trail
- Fairways
- Gateway
- Hillcrest
- Jensen
- Key Ranch
- Kings Heights
- Kingsview Industrial Park
- Lanark
- Luxstone
- Meadowbrook
- Midtown
- Morningside
- Prairie Springs
- Ravenswood
- Reunion
- Ridgegate
- Sagewood
- Sawgrass Park
- Sierra Springs
- South Point
- South Windsong
- Southwinds
- Stonegate
- Summerhill
- The Village
- Thorburn
- Wildflower
- Williamstown
- Willowbrook
- Windsong
- Woodside
- Yankee Valley Crossing
Property Summary
- Located in the Meadowbrook subdivision, 8 Marquis Place SE Airdrie AB is a Single Family for sale in Airdrie, AB, T4A 1Y1. It is listed for $575,000 and features 4 beds, 3 baths, and has approximately 1,532 square feet of living space, and was originally constructed in 1979. The current price per square foot is $375. The average price per square foot for Single Family listings in Airdrie is $375. The average listing price for Single Family in Airdrie is $660,436. To schedule a showing of MLS#a2237679 at 8 Marquis Place SE in Airdrie, AB, contact your ReMax Mountain View – Rob Johnstone agent at 403-730-2330.
Similar Listings Nearby

8 Marquis Place SE
Airdrie, AB


