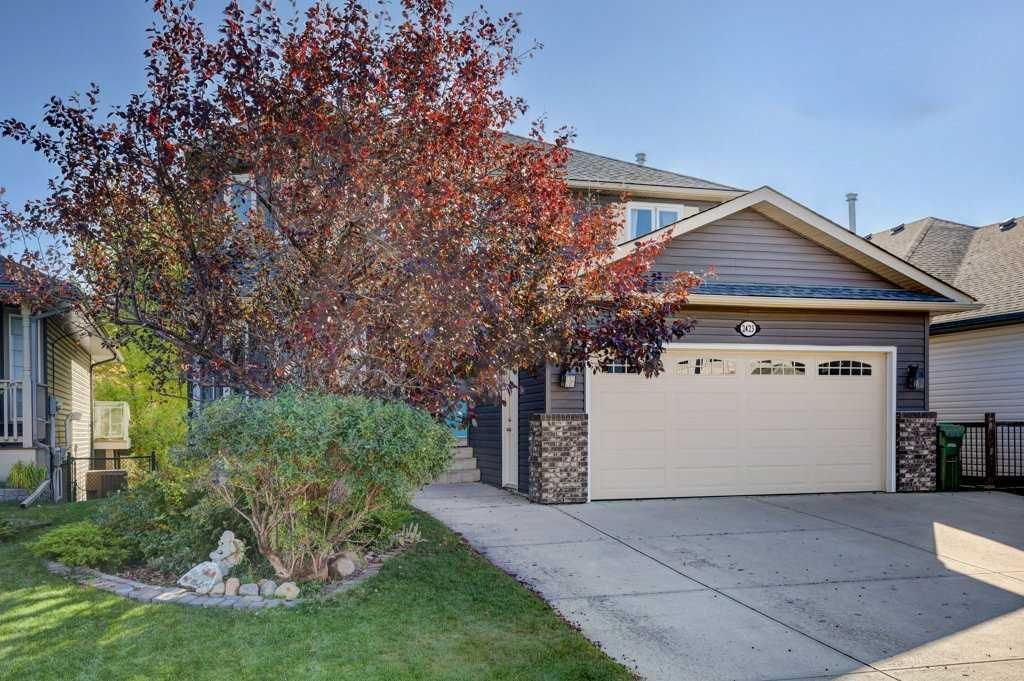Discover the perfect blend of elegance, comfort, and privacy in this beautifully appointed fully developed 2-storey home tucked away in a quiet, sought-after location. With 4+1 bedrooms and a fully finished walk-out basement, this residence offers over 3,000 sq. ft. of living space designed for both family living and refined entertaining.
Step inside to a bright, open-concept main floor featuring rich laminate flooring, real wood trim, and an abundance of natural light. The gourmet kitchen has been tastefully upgraded with granite countertops, stainless steel appliances, a tile backsplash, and ample cabinetry—perfect for the home chef. The adjoining dining area and living room with a gas fireplace provide a warm, inviting space overlooking the private, treed backyard.
Upstairs, the primary suite is a serene retreat with an updated spa-inspired ensuite complete with jetted tub and a walk-in shower. Three additional bedrooms and a full bath offer generous space for family or guests.
The walk-out basement expands your living area with a spacious recreation room, additional bedroom, and full bath—ideal for guests, a home gym, or media room. There is a SECOND fireplace with built in shelving in this area as well!
Outside, enjoy the peace and privacy of your lushly landscaped yard, surrounded by mature trees and dense greenery backing onto a tranquil walking path. The extra-wide driveway, upgraded exterior finishes, double garage and extra wide driveway add both style and practicality.
This is the perfect home for those who appreciate quality, comfort, and the beauty of nature—just steps from parks, schools, and amenities.
Experience the best of luxury family living in a setting that feels like your own private retreat.
Step inside to a bright, open-concept main floor featuring rich laminate flooring, real wood trim, and an abundance of natural light. The gourmet kitchen has been tastefully upgraded with granite countertops, stainless steel appliances, a tile backsplash, and ample cabinetry—perfect for the home chef. The adjoining dining area and living room with a gas fireplace provide a warm, inviting space overlooking the private, treed backyard.
Upstairs, the primary suite is a serene retreat with an updated spa-inspired ensuite complete with jetted tub and a walk-in shower. Three additional bedrooms and a full bath offer generous space for family or guests.
The walk-out basement expands your living area with a spacious recreation room, additional bedroom, and full bath—ideal for guests, a home gym, or media room. There is a SECOND fireplace with built in shelving in this area as well!
Outside, enjoy the peace and privacy of your lushly landscaped yard, surrounded by mature trees and dense greenery backing onto a tranquil walking path. The extra-wide driveway, upgraded exterior finishes, double garage and extra wide driveway add both style and practicality.
This is the perfect home for those who appreciate quality, comfort, and the beauty of nature—just steps from parks, schools, and amenities.
Experience the best of luxury family living in a setting that feels like your own private retreat.
Current real estate data for Single Family in Airdrie as of Dec 10, 2025
340
Single Family Listed
61
Avg DOM
365
Avg $ / SqFt
$643,978
Avg List Price
Property Details
Price:
$689,000
MLS #:
A2262309
Status:
Active
Beds:
5
Baths:
4
Type:
Single Family
Subtype:
Detached
Subdivision:
Meadowbrook
Listed Date:
Oct 5, 2025
Finished Sq Ft:
2,016
Lot Size:
5,436 sqft / 0.12 acres (approx)
Year Built:
1997
Schools
Interior
Appliances
Dishwasher, Dryer, Electric Stove, Garage Control(s), Refrigerator, Washer, Window Coverings
Basement
Full
Bathrooms Full
3
Bathrooms Half
1
Laundry Features
Laundry Room, Main Level
Exterior
Exterior Features
Private Yard
Lot Features
Back Yard, Backs on to Park/Green Space, City Lot, Interior Lot, Landscaped, No Neighbours Behind, Rectangular Lot
Parking Features
Double Garage Attached
Parking Total
5
Patio And Porch Features
Deck, Patio
Roof
Asphalt Shingle
Financial
Map
Contact Us
Mortgage Calculator
Community
- Address2423 Morris Crescent SE Airdrie AB
- SubdivisionMeadowbrook
- CityAirdrie
- CountyAirdrie
- Zip CodeT4A 2B8
Subdivisions in Airdrie
- Airdrie Meadows
- Bayside
- Baysprings
- Bayview
- Big Springs
- Buffalo Rub
- Canals
- Chinook Gate
- Cobblestone Creek
- Coopers Crossing
- Downtown
- East Lake Industrial
- Edgewater
- Edmonton Trail
- Fairways
- Gateway
- Hillcrest
- Jensen
- Key Ranch
- Kings Heights
- Kingsview Industrial Park
- Lanark
- Luxstone
- Meadowbrook
- Midtown
- Morningside
- Prairie Springs
- Ravenswood
- Reunion
- Ridgegate
- Sagewood
- Sawgrass Park
- Sierra Springs
- South Point
- South Windsong
- Southwinds
- Stonegate
- Summerhill
- The Village
- Thorburn
- Wildflower
- Williamstown
- Willowbrook
- Windsong
- Woodside
- Yankee Valley Crossing
Property Summary
- Located in the Meadowbrook subdivision, 2423 Morris Crescent SE Airdrie AB is a Single Family for sale in Airdrie, AB, T4A 2B8. It is listed for $689,000 and features 5 beds, 4 baths, and has approximately 2,016 square feet of living space, and was originally constructed in 1997. The current price per square foot is $342. The average price per square foot for Single Family listings in Airdrie is $365. The average listing price for Single Family in Airdrie is $643,978. To schedule a showing of MLS#a2262309 at 2423 Morris Crescent SE in Airdrie, AB, contact your ReMax Mountain View – Rob Johnstone agent at 403-730-2330.
Similar Listings Nearby

2423 Morris Crescent SE
Airdrie, AB


