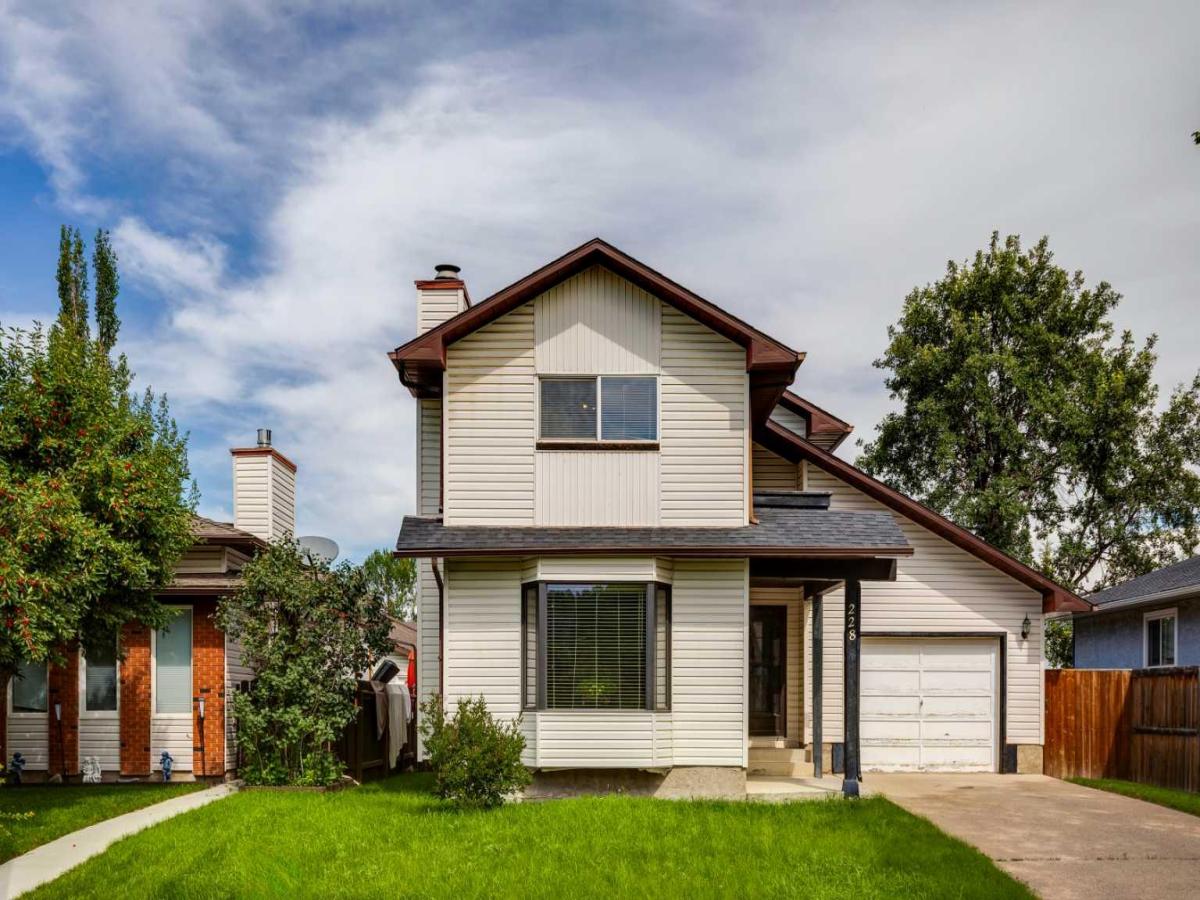Here’s your perfect opportunity to get into the market with this charming 2-storey home, ideally located in one of Airdrie’s most family-friendly neighborhoods!
Step inside to a warm and spacious living room, where a large picture window floods the space with natural light, and a cozy wood-burning fireplace creates the perfect gathering spot for relaxing evenings. Plus, with a gas line nearby, there’s potential to convert it to a gas fireplace for added convenience and efficiency.
The bright, country-style kitchen features a stylish backsplash and a generous dining nook with patio doors that lead out to the expansive backyard – ideal for summer BBQs, entertaining, and watching the kids play.
Upstairs, you’ll find three generously sized bedrooms, each with bright windows and large closets, along with a full bath. The basement offers a fantastic recreation room with plenty of space to add a fourth bedroom if desired, plus a large laundry area and ample storage for all your family''s needs.
The functional layout includes 1.5 baths, a front-attached garage, and room for RV parking accessible via the back lane. The massive backyard offers incredible potential with back lane access – there''s more than enough space to build an oversized garage, add a shop, RV parking, or create your dream outdoor oasis, all while still leaving room for a play structure or garden.
Located within walking distance to multiple schools, parks, East Lake Recreation Centre, shopping, and with quick access to Yankee Valley Blvd and Deerfoot Trail, this home checks all the boxes for convenience and community living.
Don’t miss out – book your private tour today and discover the perfect place to call home!
Step inside to a warm and spacious living room, where a large picture window floods the space with natural light, and a cozy wood-burning fireplace creates the perfect gathering spot for relaxing evenings. Plus, with a gas line nearby, there’s potential to convert it to a gas fireplace for added convenience and efficiency.
The bright, country-style kitchen features a stylish backsplash and a generous dining nook with patio doors that lead out to the expansive backyard – ideal for summer BBQs, entertaining, and watching the kids play.
Upstairs, you’ll find three generously sized bedrooms, each with bright windows and large closets, along with a full bath. The basement offers a fantastic recreation room with plenty of space to add a fourth bedroom if desired, plus a large laundry area and ample storage for all your family''s needs.
The functional layout includes 1.5 baths, a front-attached garage, and room for RV parking accessible via the back lane. The massive backyard offers incredible potential with back lane access – there''s more than enough space to build an oversized garage, add a shop, RV parking, or create your dream outdoor oasis, all while still leaving room for a play structure or garden.
Located within walking distance to multiple schools, parks, East Lake Recreation Centre, shopping, and with quick access to Yankee Valley Blvd and Deerfoot Trail, this home checks all the boxes for convenience and community living.
Don’t miss out – book your private tour today and discover the perfect place to call home!
Current real estate data for Single Family in Airdrie as of Sep 12, 2025
457
Single Family Listed
46
Avg DOM
375
Avg $ / SqFt
$660,436
Avg List Price
Property Details
Price:
$539,900
MLS #:
A2242142
Status:
Active
Beds:
3
Baths:
2
Type:
Single Family
Subtype:
Detached
Subdivision:
Meadowbrook
Listed Date:
Aug 19, 2025
Finished Sq Ft:
1,166
Lot Size:
5,575 sqft / 0.13 acres (approx)
Year Built:
1979
Schools
Interior
Appliances
Dishwasher, Electric Stove, Range Hood, Refrigerator, Washer/ Dryer
Basement
Full, Partially Finished
Bathrooms Full
1
Bathrooms Half
1
Laundry Features
In Basement
Exterior
Exterior Features
Private Yard, Storage
Lot Features
Back Lane, Back Yard, Landscaped, Rectangular Lot
Parking Features
Parking Pad, Single Garage Attached
Parking Total
2
Patio And Porch Features
Deck
Roof
Asphalt Shingle
Financial
Map
Contact Us
Mortgage Calculator
Community
- Address228 Marquis Place SE Airdrie AB
- SubdivisionMeadowbrook
- CityAirdrie
- CountyAirdrie
- Zip CodeT4A 1Y4
Subdivisions in Airdrie
- Airdrie Meadows
- Bayside
- Baysprings
- Bayview
- Big Springs
- Buffalo Rub
- Canals
- Chinook Gate
- Cobblestone Creek
- Coopers Crossing
- Downtown
- East Lake Industrial
- Edgewater
- Edmonton Trail
- Fairways
- Gateway
- Hillcrest
- Jensen
- Key Ranch
- Kings Heights
- Kingsview Industrial Park
- Lanark
- Luxstone
- Meadowbrook
- Midtown
- Morningside
- Prairie Springs
- Ravenswood
- Reunion
- Ridgegate
- Sagewood
- Sawgrass Park
- Sierra Springs
- South Point
- South Windsong
- Southwinds
- Stonegate
- Summerhill
- The Village
- Thorburn
- Wildflower
- Williamstown
- Willowbrook
- Windsong
- Woodside
- Yankee Valley Crossing
Property Summary
- Located in the Meadowbrook subdivision, 228 Marquis Place SE Airdrie AB is a Single Family for sale in Airdrie, AB, T4A 1Y4. It is listed for $539,900 and features 3 beds, 2 baths, and has approximately 1,166 square feet of living space, and was originally constructed in 1979. The current price per square foot is $463. The average price per square foot for Single Family listings in Airdrie is $375. The average listing price for Single Family in Airdrie is $660,436. To schedule a showing of MLS#a2242142 at 228 Marquis Place SE in Airdrie, AB, contact your ReMax Mountain View – Rob Johnstone agent at 403-730-2330.
Similar Listings Nearby

228 Marquis Place SE
Airdrie, AB


