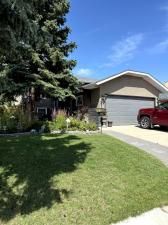Welcome to this updated home offering a perfect blend of modern upgrades &' timeless charm! Step inside to wonderful vaulted ceilings, complemented by a cozy wood-burning fireplace with gas log lighter (cleaned in 2024). The main floor boasts luxury vinyl plank flooring, leading to a completely renovated kitchen featuring two-tone cabinets, quartz countertops, a massive 82” island, built-in coffee bar/pantry, upgraded appliances, &' an under-mount sink with upgraded faucet. The spacious master bedroom includes a huge walk-in closet &' 3 piece ensuite, while the good sized second bedroom, currently used as an office, offers versatility for your needs. The fully finished basement adds even more space with a large family room, 2 additional bedrooms with big windows &' a 3rd full bathroom. Major upgrades include Poly B plumbing removal, a new furnace &' 50 gallon hot water tank (2020), &' a garage door, opener/remotes (2024). The garage has upgraded wiring with extra plugs &' lights. Enjoy outdoor living with a huge deck off the kitchen, built-in benches, a pergola, interlocking brick sidewalks, patio, &' underground irrigation in the front yard. This move-in ready home is fully fenced &' landscaped, providing both style &' functionality. Don’t miss your chance to make this home your own.
Current real estate data for Single Family in Airdrie as of Oct 29, 2025
465
Single Family Listed
51
Avg DOM
367
Avg $ / SqFt
$641,635
Avg List Price
Property Details
Price:
$554,900
MLS #:
A2248311
Status:
Active
Beds:
4
Baths:
3
Type:
Single Family
Subtype:
Detached
Subdivision:
Meadowbrook
Listed Date:
Aug 16, 2025
Finished Sq Ft:
1,156
Lot Size:
4,862 sqft / 0.11 acres (approx)
Year Built:
1990
Schools
Interior
Appliances
Built- In Oven, Dishwasher, Dryer, Electric Cooktop, Garage Control(s), Microwave, Refrigerator, Washer, Window Coverings
Basement
Finished, Full
Bathrooms Full
3
Laundry Features
In Basement, Laundry Room
Exterior
Exterior Features
Balcony, Private Yard, Storage
Lot Features
Back Yard, Landscaped, Private, Rectangular Lot
Parking Features
Double Garage Attached
Parking Total
4
Patio And Porch Features
Deck
Roof
Asphalt Shingle
Financial
Map
Contact Us
Mortgage Calculator
Community
- Address1328 Meadowbrook Drive SE Airdrie AB
- SubdivisionMeadowbrook
- CityAirdrie
- CountyAirdrie
- Zip CodeT4A 2A3
Subdivisions in Airdrie
- Airdrie Meadows
- Bayside
- Baysprings
- Bayview
- Big Springs
- Buffalo Rub
- Canals
- Chinook Gate
- Cobblestone Creek
- Coopers Crossing
- Downtown
- East Lake Industrial
- Edgewater
- Edmonton Trail
- Fairways
- Gateway
- Hillcrest
- Jensen
- Key Ranch
- Kings Heights
- Kingsview Industrial Park
- Lanark
- Luxstone
- Meadowbrook
- Midtown
- Morningside
- Prairie Springs
- Ravenswood
- Reunion
- Ridgegate
- Sagewood
- Sawgrass Park
- Sierra Springs
- South Point
- South Windsong
- Southwinds
- Stonegate
- Summerhill
- The Village
- Thorburn
- Wildflower
- Williamstown
- Willowbrook
- Windsong
- Woodside
- Yankee Valley Crossing
Property Summary
- Located in the Meadowbrook subdivision, 1328 Meadowbrook Drive SE Airdrie AB is a Single Family for sale in Airdrie, AB, T4A 2A3. It is listed for $554,900 and features 4 beds, 3 baths, and has approximately 1,156 square feet of living space, and was originally constructed in 1990. The current price per square foot is $480. The average price per square foot for Single Family listings in Airdrie is $367. The average listing price for Single Family in Airdrie is $641,635. To schedule a showing of MLS#a2248311 at 1328 Meadowbrook Drive SE in Airdrie, AB, contact your ReMax Mountain View – Rob Johnstone agent at 403-730-2330.
Similar Listings Nearby

1328 Meadowbrook Drive SE
Airdrie, AB


