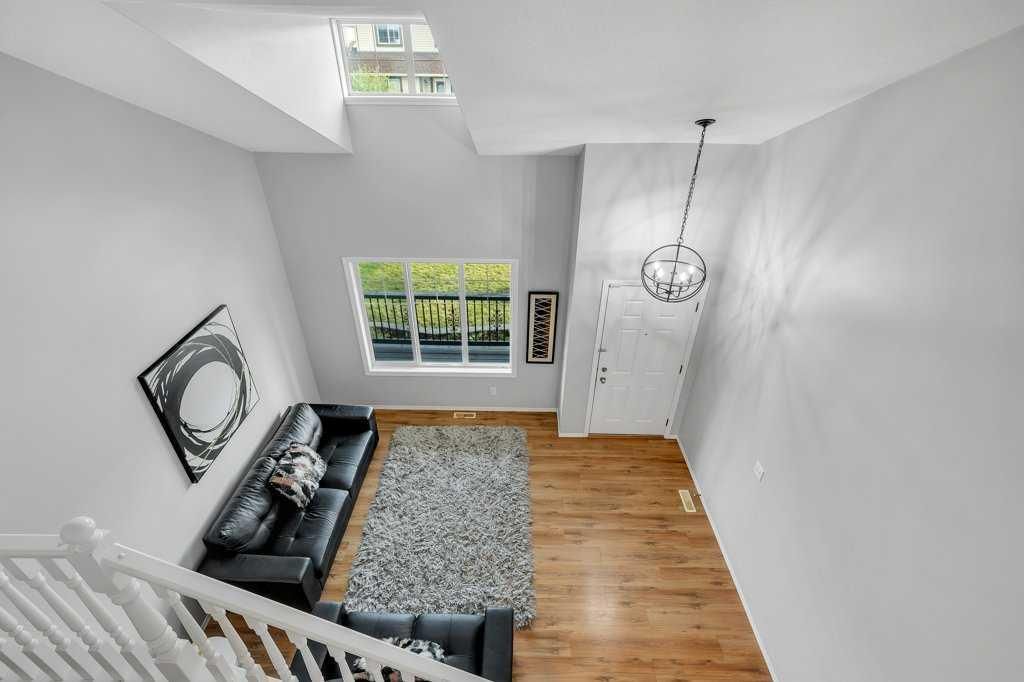BACK ON THE MARKET DUE TO FINANCING. Welcome to your dream home, perfectly situated close to shopping, restaurants, and just a quick 5-minute drive to Deerfoot for an effortless commute. This property boasts a fully fenced yard, complete with a storage shed, and a spacious double attached garage featuring a side door and a workbench area with cabinets—ideal for both storage and projects.
Located in the highly desirable community of Luxtone, families will appreciate the nearby amenities, including parks, schools, and recreational facilities, making it a perfect environment for growing families.
This impressive home features 6 LARGE BEDROOMS , VAULTED CEILINGS, and a HUGE DECK, ensuring both style and convenience. With an impressive 2,670 sq ft of functional living space, this residence is designed for family comfort.
The open-concept layout offers spacious rooms filled with natural light, creating an inviting atmosphere.
Step into the front living room, where you are greeted by a stunning two-storey vaulted ceiling. The well-appointed kitchen flows seamlessly into the family room, complete with a cozy gas fireplace, perfect for family gatherings. Upstairs, you’ll find four generously sized bedrooms, including the luxurious master suite, which boasts a large walk-in closet and a 5-piece ensuite with his and her sinks for added convenience. The laundry area is also conveniently located on the top floor.
The fully developed basement provides even more living space, perfect for a growing family or for hosting guests. Enjoy summer days in your landscaped yard, featuring a nice deck and storage shed.
This home truly offers tremendous value. don''t miss the opportunity to view this exceptional property today!
Located in the highly desirable community of Luxtone, families will appreciate the nearby amenities, including parks, schools, and recreational facilities, making it a perfect environment for growing families.
This impressive home features 6 LARGE BEDROOMS , VAULTED CEILINGS, and a HUGE DECK, ensuring both style and convenience. With an impressive 2,670 sq ft of functional living space, this residence is designed for family comfort.
The open-concept layout offers spacious rooms filled with natural light, creating an inviting atmosphere.
Step into the front living room, where you are greeted by a stunning two-storey vaulted ceiling. The well-appointed kitchen flows seamlessly into the family room, complete with a cozy gas fireplace, perfect for family gatherings. Upstairs, you’ll find four generously sized bedrooms, including the luxurious master suite, which boasts a large walk-in closet and a 5-piece ensuite with his and her sinks for added convenience. The laundry area is also conveniently located on the top floor.
The fully developed basement provides even more living space, perfect for a growing family or for hosting guests. Enjoy summer days in your landscaped yard, featuring a nice deck and storage shed.
This home truly offers tremendous value. don''t miss the opportunity to view this exceptional property today!
Current real estate data for Single Family in Airdrie as of Sep 12, 2025
457
Single Family Listed
46
Avg DOM
375
Avg $ / SqFt
$660,436
Avg List Price
Property Details
Price:
$625,000
MLS #:
A2239177
Status:
Active
Beds:
6
Baths:
4
Type:
Single Family
Subtype:
Detached
Subdivision:
Luxstone
Listed Date:
Jul 13, 2025
Finished Sq Ft:
1,851
Lot Size:
3,885 sqft / 0.09 acres (approx)
Year Built:
2005
Schools
Interior
Appliances
Dishwasher, Dryer, Electric Stove, Range Hood, Refrigerator
Basement
Finished, Full
Bathrooms Full
3
Bathrooms Half
1
Laundry Features
Upper Level
Exterior
Exterior Features
Playground
Lot Features
Landscaped, Rectangular Lot
Parking Features
Double Garage Attached
Parking Total
4
Patio And Porch Features
Deck, Front Porch
Roof
Asphalt Shingle
Financial
Map
Contact Us
Mortgage Calculator
Community
- Address720 Luxstone Square SW Airdrie AB
- SubdivisionLuxstone
- CityAirdrie
- CountyAirdrie
- Zip CodeT4B 3L3
Subdivisions in Airdrie
- Airdrie Meadows
- Bayside
- Baysprings
- Bayview
- Big Springs
- Buffalo Rub
- Canals
- Chinook Gate
- Cobblestone Creek
- Coopers Crossing
- Downtown
- East Lake Industrial
- Edgewater
- Edmonton Trail
- Fairways
- Gateway
- Hillcrest
- Jensen
- Key Ranch
- Kings Heights
- Kingsview Industrial Park
- Lanark
- Luxstone
- Meadowbrook
- Midtown
- Morningside
- Prairie Springs
- Ravenswood
- Reunion
- Ridgegate
- Sagewood
- Sawgrass Park
- Sierra Springs
- South Point
- South Windsong
- Southwinds
- Stonegate
- Summerhill
- The Village
- Thorburn
- Wildflower
- Williamstown
- Willowbrook
- Windsong
- Woodside
- Yankee Valley Crossing
Property Summary
- Located in the Luxstone subdivision, 720 Luxstone Square SW Airdrie AB is a Single Family for sale in Airdrie, AB, T4B 3L3. It is listed for $625,000 and features 6 beds, 4 baths, and has approximately 1,851 square feet of living space, and was originally constructed in 2005. The current price per square foot is $338. The average price per square foot for Single Family listings in Airdrie is $375. The average listing price for Single Family in Airdrie is $660,436. To schedule a showing of MLS#a2239177 at 720 Luxstone Square SW in Airdrie, AB, contact your ReMax Mountain View – Rob Johnstone agent at 403-730-2330.
Similar Listings Nearby

720 Luxstone Square SW
Airdrie, AB


