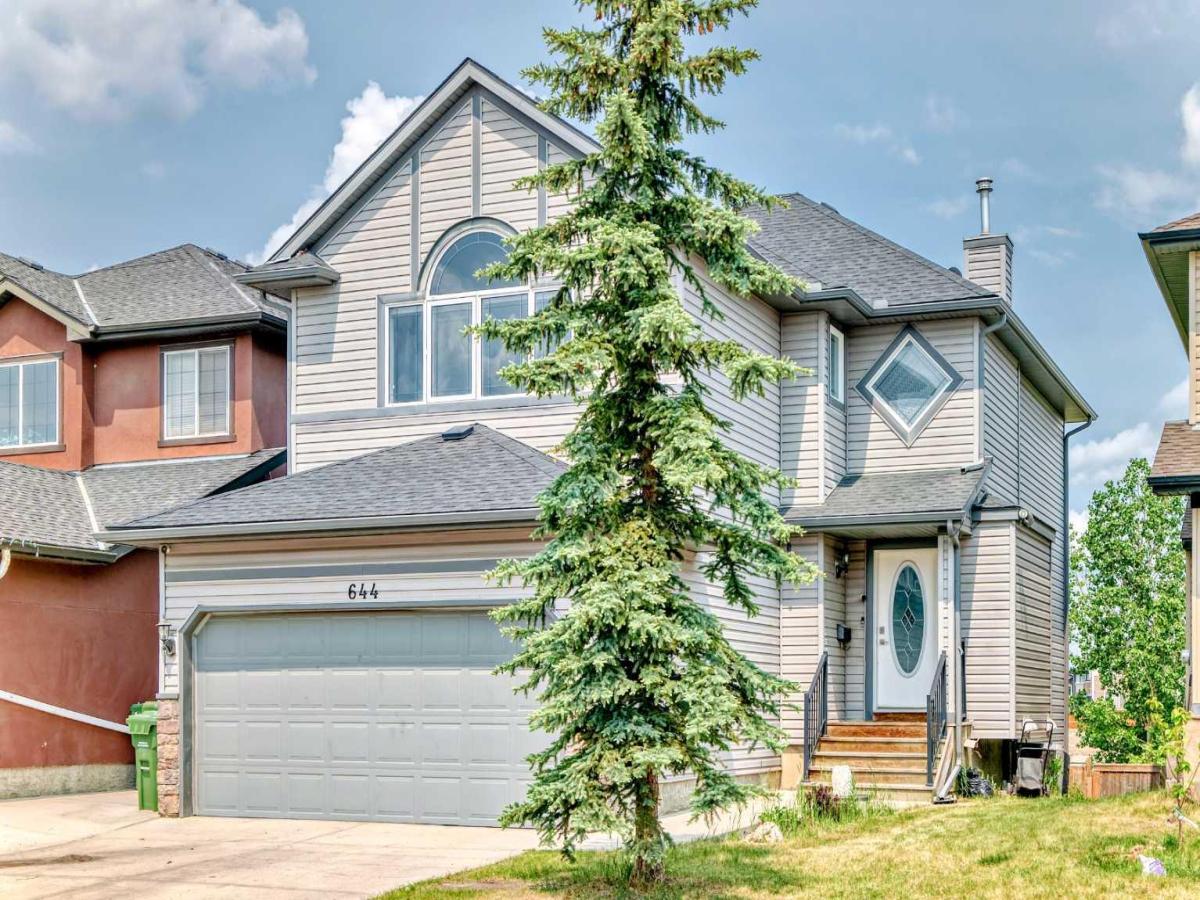Welcome to this stunning and spacious 4-bedroom, 3.5-bathroom home nestled in a quiet location, backing directly onto the peaceful greenbelt of Nose Creek. This thoughtfully updated home offers the perfect blend of comfort, function, and natural beauty. The main floor features an inviting open-concept layout, a bright kitchen with stainless steel appliances, an island, and a walk-in pantry — ideal for everyday living and entertaining. The cozy living room boasts a gas fireplace and large windows with tranquil greenbelt views. A spacious dining area, convenient half bath, and access to the double attached garage complete the main level. Upstairs, enjoy a vaulted bonus room, three well-sized bedrooms, and a full bathroom. The primary suite includes a walk-in closet and a private ensuite bath. The fully finished walk-out basement offers excellent flexibility, featuring a 1-bedroom illegal suite — perfect for extended family or potential rental income. Large windows and direct outdoor access provide plenty of natural light and seamless indoor-outdoor living. Step out onto the beautiful deck, ideal for summer BBQs, with stairs leading down to a low-maintenance backyard that opens directly onto scenic walking paths. Located close to schools, shopping plazas, parks, and public transit, with easy access to Deerfoot Trail, this home is a true gem offering space, style, and serenity all in one. Don’t miss your chance to view this incredible walkout home in a prime location!
Current real estate data for Single Family in Airdrie as of Sep 12, 2025
457
Single Family Listed
46
Avg DOM
375
Avg $ / SqFt
$660,436
Avg List Price
Property Details
Price:
$679,900
MLS #:
A2228818
Status:
Active
Beds:
4
Baths:
4
Type:
Single Family
Subtype:
Detached
Subdivision:
Luxstone
Listed Date:
Jun 7, 2025
Finished Sq Ft:
1,839
Lot Size:
5,219 sqft / 0.12 acres (approx)
Year Built:
2006
Schools
Interior
Appliances
Dishwasher, Dryer, Electric Stove, Garage Control(s), Range Hood, Refrigerator, Washer
Basement
Full, Suite, Walk- Out To Grade
Bathrooms Full
3
Bathrooms Half
1
Laundry Features
Main Level
Exterior
Exterior Features
Private Yard
Lot Features
Back Yard, Backs on to Park/ Green Space, Front Yard, Greenbelt, Landscaped, Level, Rectangular Lot
Parking Features
Double Garage Attached
Parking Total
4
Patio And Porch Features
Deck
Roof
Asphalt Shingle
Financial
Map
Contact Us
Mortgage Calculator
Community
- Address644 Luxstone Landing SW Airdrie AB
- SubdivisionLuxstone
- CityAirdrie
- CountyAirdrie
- Zip CodeT4B 3K9
Subdivisions in Airdrie
- Airdrie Meadows
- Bayside
- Baysprings
- Bayview
- Big Springs
- Buffalo Rub
- Canals
- Chinook Gate
- Cobblestone Creek
- Coopers Crossing
- Downtown
- East Lake Industrial
- Edgewater
- Edmonton Trail
- Fairways
- Gateway
- Hillcrest
- Jensen
- Key Ranch
- Kings Heights
- Kingsview Industrial Park
- Lanark
- Luxstone
- Meadowbrook
- Midtown
- Morningside
- Prairie Springs
- Ravenswood
- Reunion
- Ridgegate
- Sagewood
- Sawgrass Park
- Sierra Springs
- South Point
- South Windsong
- Southwinds
- Stonegate
- Summerhill
- The Village
- Thorburn
- Wildflower
- Williamstown
- Willowbrook
- Windsong
- Woodside
- Yankee Valley Crossing
Property Summary
- Located in the Luxstone subdivision, 644 Luxstone Landing SW Airdrie AB is a Single Family for sale in Airdrie, AB, T4B 3K9. It is listed for $679,900 and features 4 beds, 4 baths, and has approximately 1,839 square feet of living space, and was originally constructed in 2006. The current price per square foot is $370. The average price per square foot for Single Family listings in Airdrie is $375. The average listing price for Single Family in Airdrie is $660,436. To schedule a showing of MLS#a2228818 at 644 Luxstone Landing SW in Airdrie, AB, contact your ReMax Mountain View – Rob Johnstone agent at 403-730-2330.
Similar Listings Nearby

644 Luxstone Landing SW
Airdrie, AB


