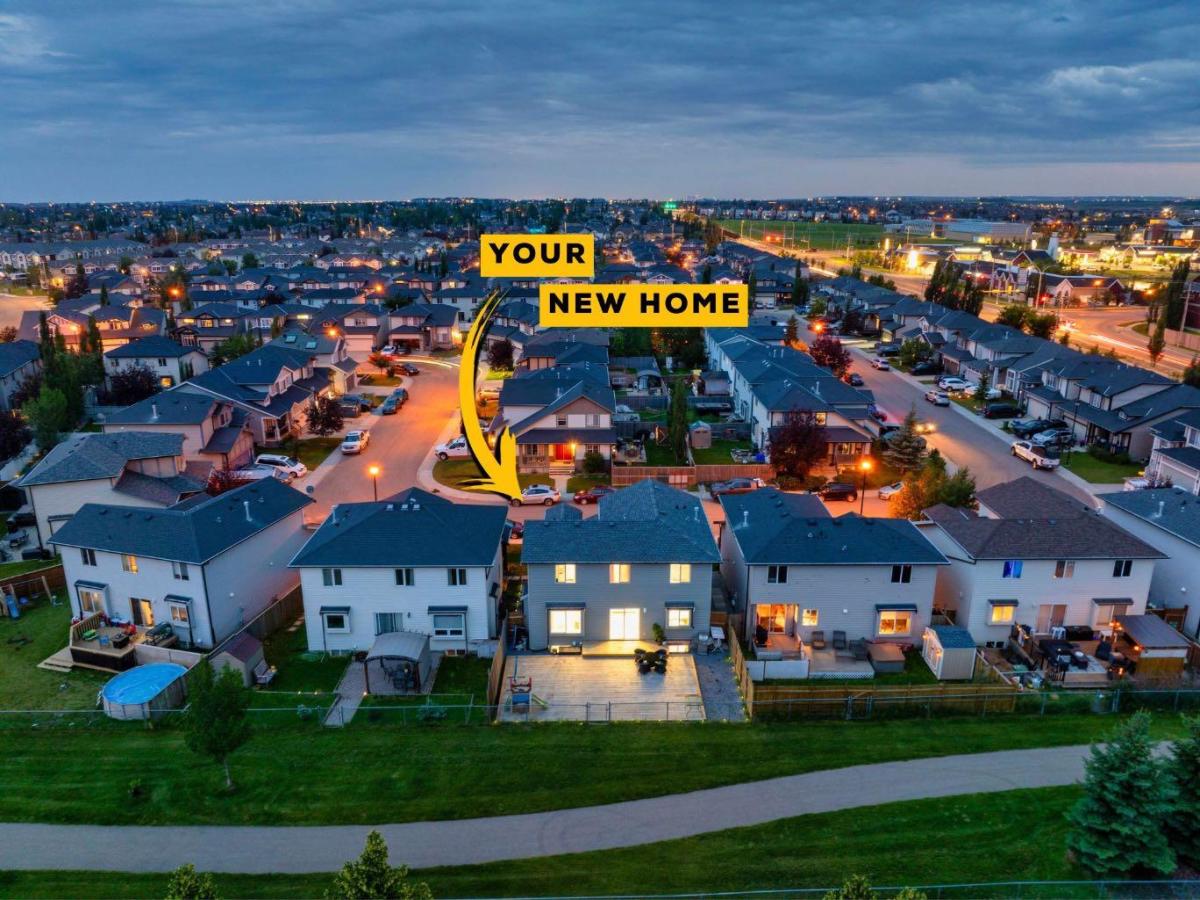RENOVATED | 5 BEDROOM | 3.5 BATH | MODERN | BACKING ONTO A WALKING PATH|
Fully Renovated 5-Bedroom Home Backing onto Walking Path in Luxstone!
This beautifully updated home in the family-friendly community of Luxstone is move-in ready and full of modern touches. Featuring new flooring throughout, an upgraded kitchen, renovated bathrooms, and a fully developed basement, this home offers space, comfort, and style for the whole family.
The main floor welcomes you with a versatile layout including two separate living areas—ideal for lounging, dining, or entertaining. The modern colour palette, sleek pot lighting, and updated finishes give the entire home a bright and contemporary feel. Upstairs, you’ll find three spacious bedrooms, including a generous primary suite with ensuite and walk-in closet.
The fully finished basement is designed with entertaining in mind, featuring two additional bedrooms, a wet bar with built-in cabinetry, and even a dishwasher—perfect for hosting guests, game nights, or extended family stays. (The two rooms in the basement currently used as bedrooms do not meet current legal egress requirements)
One of the standout features of this property is its backyard access to a walking path, providing both privacy and direct access to outdoor space for daily walks with your family or dog—no need to cross a single street.
Located under 15 minutes to Calgary and only 30 minutes to downtown, Airdrie offers excellent access to major amenities, including shopping, schools, parks, and CrossIron Mills, and access to YYC airport just minutes away.
This home combines modern upgrades with unbeatable location — book your showing today!
Fully Renovated 5-Bedroom Home Backing onto Walking Path in Luxstone!
This beautifully updated home in the family-friendly community of Luxstone is move-in ready and full of modern touches. Featuring new flooring throughout, an upgraded kitchen, renovated bathrooms, and a fully developed basement, this home offers space, comfort, and style for the whole family.
The main floor welcomes you with a versatile layout including two separate living areas—ideal for lounging, dining, or entertaining. The modern colour palette, sleek pot lighting, and updated finishes give the entire home a bright and contemporary feel. Upstairs, you’ll find three spacious bedrooms, including a generous primary suite with ensuite and walk-in closet.
The fully finished basement is designed with entertaining in mind, featuring two additional bedrooms, a wet bar with built-in cabinetry, and even a dishwasher—perfect for hosting guests, game nights, or extended family stays. (The two rooms in the basement currently used as bedrooms do not meet current legal egress requirements)
One of the standout features of this property is its backyard access to a walking path, providing both privacy and direct access to outdoor space for daily walks with your family or dog—no need to cross a single street.
Located under 15 minutes to Calgary and only 30 minutes to downtown, Airdrie offers excellent access to major amenities, including shopping, schools, parks, and CrossIron Mills, and access to YYC airport just minutes away.
This home combines modern upgrades with unbeatable location — book your showing today!
Current real estate data for Single Family in Airdrie as of Oct 08, 2025
456
Single Family Listed
49
Avg DOM
371
Avg $ / SqFt
$655,586
Avg List Price
Property Details
Price:
$618,700
MLS #:
A2232103
Status:
Pending
Beds:
5
Baths:
4
Type:
Single Family
Subtype:
Detached
Subdivision:
Luxstone
Listed Date:
Jul 24, 2025
Finished Sq Ft:
1,827
Lot Size:
3,570 sqft / 0.08 acres (approx)
Year Built:
2007
Schools
Interior
Appliances
Dishwasher, Dryer, Gas Stove, Refrigerator, Washer, Window Coverings
Basement
Finished, Full
Bathrooms Full
3
Bathrooms Half
1
Laundry Features
Upper Level
Exterior
Exterior Features
Other
Lot Features
Back Yard, Backs on to Park/Green Space
Parking Features
Double Garage Attached
Parking Total
4
Patio And Porch Features
Deck, Front Porch
Roof
Asphalt Shingle
Financial
Map
Contact Us
Mortgage Calculator
Community
- Address209 Luxstone Road SW Airdrie AB
- SubdivisionLuxstone
- CityAirdrie
- CountyAirdrie
- Zip CodeT4B 0K5
Subdivisions in Airdrie
- Airdrie Meadows
- Bayside
- Baysprings
- Bayview
- Big Springs
- Buffalo Rub
- Canals
- Chinook Gate
- Cobblestone Creek
- Coopers Crossing
- Downtown
- East Lake Industrial
- Edgewater
- Edmonton Trail
- Fairways
- Gateway
- Hillcrest
- Jensen
- Key Ranch
- Kings Heights
- Kingsview Industrial Park
- Lanark
- Luxstone
- Meadowbrook
- Midtown
- Morningside
- Prairie Springs
- Ravenswood
- Reunion
- Ridgegate
- Sagewood
- Sawgrass Park
- Sierra Springs
- South Point
- South Windsong
- Southwinds
- Stonegate
- Summerhill
- The Village
- Thorburn
- Wildflower
- Williamstown
- Willowbrook
- Windsong
- Woodside
- Yankee Valley Crossing
Property Summary
- Located in the Luxstone subdivision, 209 Luxstone Road SW Airdrie AB is a Single Family for sale in Airdrie, AB, T4B 0K5. It is listed for $618,700 and features 5 beds, 4 baths, and has approximately 1,827 square feet of living space, and was originally constructed in 2007. The current price per square foot is $339. The average price per square foot for Single Family listings in Airdrie is $371. The average listing price for Single Family in Airdrie is $655,586. To schedule a showing of MLS#a2232103 at 209 Luxstone Road SW in Airdrie, AB, contact your ReMax Mountain View – Rob Johnstone agent at 403-730-2330.
Similar Listings Nearby

209 Luxstone Road SW
Airdrie, AB


