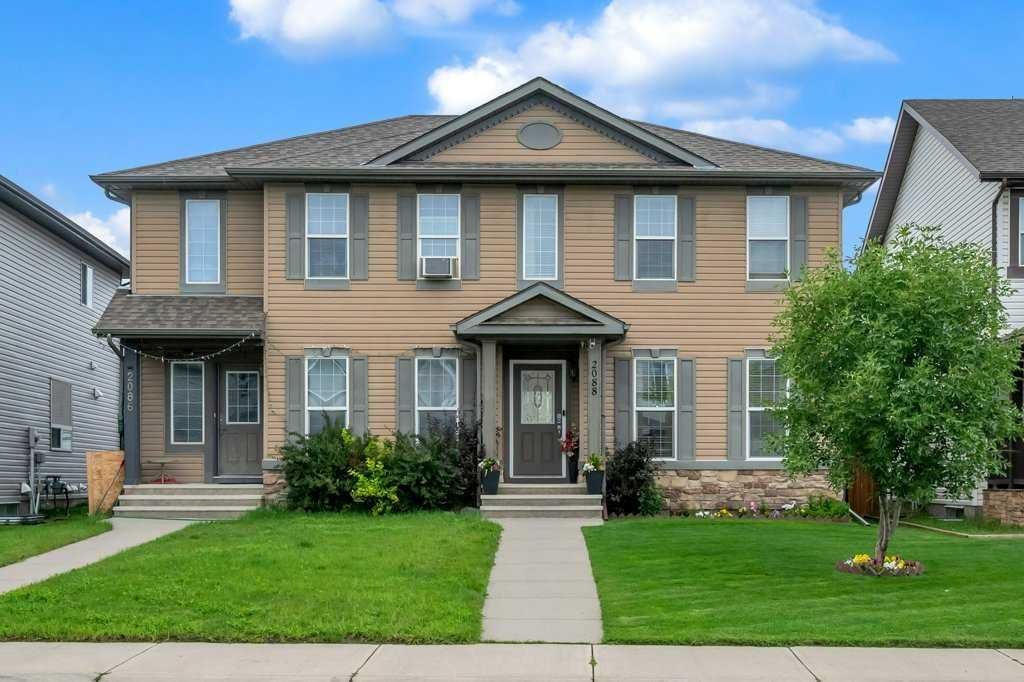Welcome to Your Beautiful Home in Luxstone, Airdrie! Discover this well-maintained and upgraded home in the desirable community of Luxstone, offering nearly 2,100 sq. ft. of livable space — perfect for first-time buyers or those looking to downsize without compromising comfort or quality. Step into a spacious foyer with a generous closet that leads to a bright, open living area featuring new flooring. The gourmet kitchen boasts plenty of cabinetry, TWO pantries, double sink, and brand-new, energy-efficient LG appliances including a smart refrigerator, gas stove, hood fan, dishwasher, and microwave. The elegant granite countertops make this kitchen both functional and beautiful — a true delight for cooking and entertaining. The large dining room, with its massive window and abundance of natural light, flows into the mudroom with a convenient 2-piece bathroom and direct access to the low-maintenance backyard. The backyard features ample space for kids and family gatherings, and a gravel pad ready for a future 19'' x 20'' double garage—just waiting for your personal touch. Upstairs, you’ll find brand new carpet, two generously sized bedrooms, a 4-piece bathroom, and a spacious primary suite that easily accommodates a king-sized bed. The renovated 4-piece ensuite includes double sinks, a large stand-up shower, and a walk-in closet with a window. All light fixtures and finishes have been tastefully upgraded. The fully finished basement, completed with permits, features a large bedroom with natural light, a quiet office area, a cozy family room with an electric fireplace, a 3-piece bathroom, and a dedicated laundry room.Additional highlights include: Fresh paint throughout the home, Furnace and hot water tank serviced regularly, Close to schools, parks, shopping, and all essential amenities. This stylish, move-in-ready home is a must-see! Book your private showing today!
Current real estate data for Single Family in Airdrie as of Sep 12, 2025
457
Single Family Listed
46
Avg DOM
375
Avg $ / SqFt
$660,436
Avg List Price
Property Details
Price:
$470,000
MLS #:
A2253177
Status:
Active
Beds:
4
Baths:
4
Type:
Single Family
Subtype:
Semi Detached (Half Duplex)
Subdivision:
Luxstone
Listed Date:
Sep 3, 2025
Finished Sq Ft:
1,447
Lot Size:
2,787 sqft / 0.06 acres (approx)
Year Built:
2007
Schools
Interior
Appliances
Dishwasher, Dryer, Gas Stove, Microwave, Refrigerator, Washer, Window Coverings
Basement
Finished, Full
Bathrooms Full
3
Bathrooms Half
1
Laundry Features
In Basement
Exterior
Exterior Features
Fire Pit, Playground, Private Entrance, Private Yard
Lot Features
Back Lane, Back Yard, Cleared, Low Maintenance Landscape, No Neighbours Behind, Paved, Private
Parking Features
Off Street, Parking Pad
Parking Total
2
Patio And Porch Features
Patio
Roof
Asphalt Shingle
Financial
Map
Contact Us
Mortgage Calculator
Community
- Address2088 Luxstone Boulevard SW Airdrie AB
- SubdivisionLuxstone
- CityAirdrie
- CountyAirdrie
- Zip CodeT4B 0H4
Property Summary
- Located in the Luxstone subdivision, 2088 Luxstone Boulevard SW Airdrie AB is a Single Family for sale in Airdrie, AB, T4B 0H4. It is listed for $470,000 and features 4 beds, 4 baths, and has approximately 1,447 square feet of living space, and was originally constructed in 2007. The current price per square foot is $325. The average price per square foot for Single Family listings in Airdrie is $375. The average listing price for Single Family in Airdrie is $660,436. To schedule a showing of MLS#a2253177 at 2088 Luxstone Boulevard SW in Airdrie, AB, contact your ReMax Mountain View – Rob Johnstone agent at 403-730-2330.
Similar Listings Nearby

2088 Luxstone Boulevard SW
Airdrie, AB


