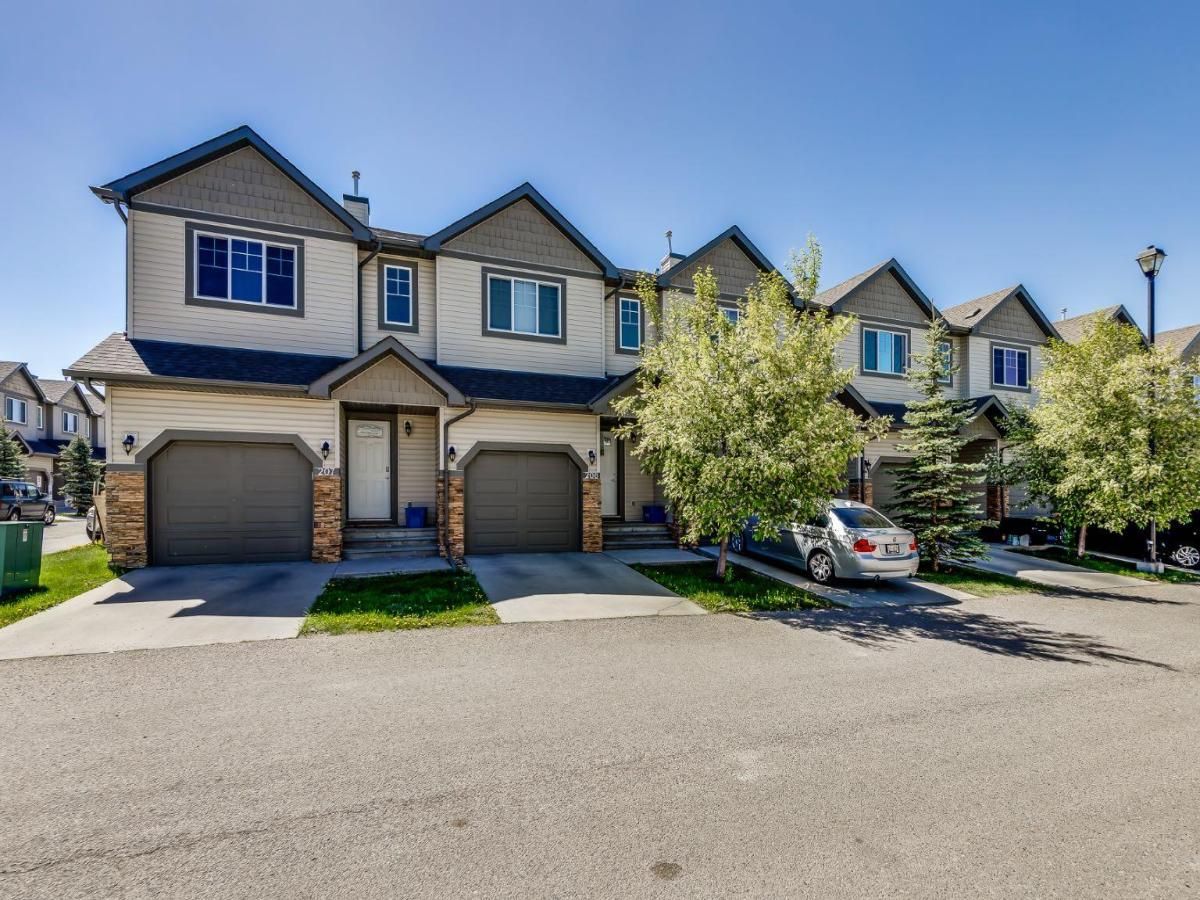This IMMACULATE and well cared for Townhouse exudes PRIDE OF OWNERSHIP, has been FRESHLY PAINTED, is MOVE IN READY. You can easily watch your little ones play on the PLAYGROUND that is just steps away from the Townhome making this such a great place for your Family to call home. When you enter, you will immediately notice the 9’ Ceilings and the HARDWOOD Flooring that leads you to the Open Concept Main Floor Design. Large South Facing Windows bathe the Living Room with lots of Natural Light. The Living Room can be arranged in many ways to accomodate your furniture. The SPECTACULAR KITCHEN has an Abundance of Cabinets for easy storage of your items, and has a BRAND NEW STAINLESS STEEL STOVE AND REFRIGERATOR plus a Large Island with New Kitchen Faucets. The Dining area opens to the Patio and yard space. The Upper Level has a Spacious Primary Bedroom with Walk-in Closet and 4 pc Ensuite. 2 Large Additional Bedrooms and a 4 Pc Bathroom complete the Upper Level. The Lower Level has been drywalled and mudded, has the Laundry Room with a new Washer (2023), and has rough-in plumbing for a future bathroom. The Seller also added braided hoses on all plumbing lines (2022). This Townhouse has an Attached Garage for your vehicle and storage. This Townhouse is available for a QUICK POSSESSION if needed. Dogs are permitted with Board Approval. There are great walking paths that lead you to the core of Airdrie, Nose Creek Park, Schools, Shopping and more. Ensure to watch the tour on MLS or Realtor.ca
Current real estate data for Single Family in Airdrie as of Jul 30, 2025
460
Single Family Listed
42
Avg DOM
369
Avg $ / SqFt
$659,001
Avg List Price
Property Details
Price:
$379,900
MLS #:
A2235356
Status:
Active
Beds:
3
Baths:
3
Type:
Single Family
Subtype:
Row/Townhouse
Subdivision:
Luxstone
Listed Date:
Jun 28, 2025
Finished Sq Ft:
1,258
Lot Size:
1,307 sqft / 0.03 acres (approx)
Year Built:
2007
Schools
Interior
Appliances
Dishwasher, Dryer, Electric Stove, Garage Control(s), Microwave Hood Fan, Refrigerator, Washer
Basement
Full, Unfinished
Bathrooms Full
2
Bathrooms Half
1
Laundry Features
In Basement
Pets Allowed
Restrictions, Yes
Exterior
Exterior Features
Playground
Lot Features
Back Yard, Backs on to Park/ Green Space, Rectangular Lot
Parking Features
Single Garage Attached
Parking Total
2
Patio And Porch Features
Deck, Front Porch
Roof
Asphalt Shingle
Financial
Map
Contact Us
Mortgage Calculator
Community
- Address206, 620 Luxstone Landing SW Airdrie AB
- SubdivisionLuxstone
- CityAirdrie
- CountyAirdrie
- Zip CodeT4B 0B5
Subdivisions in Airdrie
- Airdrie Meadows
- Bayside
- Baysprings
- Bayview
- Big Springs
- Buffalo Rub
- Canals
- Chinook Gate
- Cobblestone Creek
- Coopers Crossing
- Downtown
- East Lake Industrial
- Edgewater
- Edmonton Trail
- Fairways
- Gateway
- Hillcrest
- Jensen
- Key Ranch
- Kings Heights
- Kingsview Industrial Park
- Lanark
- Luxstone
- Meadowbrook
- Midtown
- Morningside
- Prairie Springs
- Ravenswood
- Reunion
- Ridgegate
- Sagewood
- Sawgrass Park
- Sierra Springs
- South Point
- South Windsong
- Southwinds
- Stonegate
- Summerhill
- The Village
- Thorburn
- Wildflower
- Williamstown
- Willowbrook
- Windsong
- Woodside
- Yankee Valley Crossing
LIGHTBOX-IMAGES
NOTIFY-MSG
Property Summary
- Located in the Luxstone subdivision, 206, 620 Luxstone Landing SW Airdrie AB is a Single Family for sale in Airdrie, AB, T4B 0B5. It is listed for $379,900 and features 3 beds, 3 baths, and has approximately 1,258 square feet of living space, and was originally constructed in 2007. The current price per square foot is $302. The average price per square foot for Single Family listings in Airdrie is $369. The average listing price for Single Family in Airdrie is $659,001. To schedule a showing of MLS#a2235356 at 206, 620 Luxstone Landing SW in Airdrie, AB, contact your ReMax Mountain View – Rob Johnstone agent at 403-730-2330.
LIGHTBOX-IMAGES
NOTIFY-MSG
Similar Listings Nearby

206, 620 Luxstone Landing SW
Airdrie, AB
LIGHTBOX-IMAGES
NOTIFY-MSG


