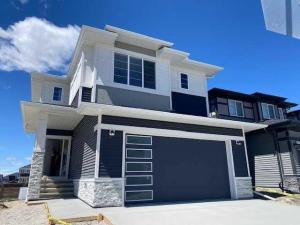This one-year new, custom-built executive home (3 &' 1 bed) is ideally situated on a desirable corner lot just a half block from a serene park area in the welcoming community of Lanark. Designed for modern living, the home features an inviting open-concept layout and high-end finishes throughout. Step into a spacious foyer that opens into a bright and airy living room, perfect for entertaining or relaxing. The chef-inspired kitchen boasts a large center island, sleek quartz countertops, stainless steel appliances, and a walk-through pantry that connects to a convenient mudroom and a truly oversized double attached garage (21'' x 24''). The sunlit dining area is perfect for everyday meals, and a stylish 2-piece powder room completes the main floor. Upstairs, enjoy a cozy bonus room with stunning mountain views from the large window. The luxurious primary suite offers a spacious retreat, complete with a spa-like 5-piece ensuite featuring double sinks, a soaker tub, and a separate glass shower. Two additional well-sized bedrooms are directly connected by a functional Jack and Jill bathroom. The professionally developed basement—completed by the builder—offers even more living space with a spacious family room, an additional large 4th bedroom, and a full bathroom. Don''t miss the opportunity to live in this beautifully appointed home in a vibrant, family-oriented neighborhood.
Current real estate data for Single Family in Airdrie as of Oct 30, 2025
469
Single Family Listed
51
Avg DOM
368
Avg $ / SqFt
$640,811
Avg List Price
Property Details
Price:
$688,888
MLS #:
A2240430
Status:
Active
Beds:
4
Baths:
4
Type:
Single Family
Subtype:
Detached
Subdivision:
Lanark
Listed Date:
Jul 26, 2025
Finished Sq Ft:
2,007
Lot Size:
4,574 sqft / 0.11 acres (approx)
Year Built:
2023
Schools
Interior
Appliances
Dishwasher, Dryer, Electric Stove, Microwave Hood Fan, Refrigerator, Washer, Window Coverings
Basement
Full
Bathrooms Full
3
Bathrooms Half
1
Laundry Features
Upper Level
Exterior
Exterior Features
None
Lot Features
Corner Lot
Parking Features
Double Garage Attached
Parking Total
6
Patio And Porch Features
Deck
Roof
Asphalt Shingle
Financial
Map
Contact Us
Mortgage Calculator
Community
- Address99 Lawrence Green SE Airdrie AB
- SubdivisionLanark
- CityAirdrie
- CountyAirdrie
- Zip CodeT4A 3M8
Subdivisions in Airdrie
- Airdrie Meadows
- Bayside
- Baysprings
- Bayview
- Big Springs
- Buffalo Rub
- Canals
- Chinook Gate
- Cobblestone Creek
- Coopers Crossing
- Downtown
- East Lake Industrial
- Edgewater
- Edmonton Trail
- Fairways
- Gateway
- Hillcrest
- Jensen
- Key Ranch
- Kings Heights
- Kingsview Industrial Park
- Lanark
- Luxstone
- Meadowbrook
- Midtown
- Morningside
- Prairie Springs
- Ravenswood
- Reunion
- Ridgegate
- Sagewood
- Sawgrass Park
- Sierra Springs
- South Point
- South Windsong
- Southwinds
- Stonegate
- Summerhill
- The Village
- Thorburn
- Wildflower
- Williamstown
- Willowbrook
- Windsong
- Woodside
- Yankee Valley Crossing
Property Summary
- Located in the Lanark subdivision, 99 Lawrence Green SE Airdrie AB is a Single Family for sale in Airdrie, AB, T4A 3M8. It is listed for $688,888 and features 4 beds, 4 baths, and has approximately 2,007 square feet of living space, and was originally constructed in 2023. The current price per square foot is $343. The average price per square foot for Single Family listings in Airdrie is $368. The average listing price for Single Family in Airdrie is $640,811. To schedule a showing of MLS#a2240430 at 99 Lawrence Green SE in Airdrie, AB, contact your ReMax Mountain View – Rob Johnstone agent at 403-730-2330.
Similar Listings Nearby

99 Lawrence Green SE
Airdrie, AB


