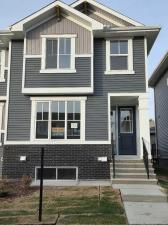PLEASE NOTE: UNTIL JAN 18, PRICE CAN BE REDUCED BY ADDITIONAL $7500 DUE TO DEVELOPER BONUS. END UNIT, SIDE ENTRY TO BASEMENT, IMMEDIATE POSSSESSION , DOUBLE DETACHED GARAGE, DECK, FENCED AND LANDSCAPED, NO CONDO FEES. Welcome to the "St. Andrews" townhome, by Award winning, Master Builder, Douglas Homes Ltd. From the front covered porch, the entry opens onto the spacious great room with 9ft ceiling, electric fireplace, and gleaming hardwood floors throughout the main floor. The aspiring chef will appreciate the well planned "island" kitchen. From the upgraded 42 inch, soft close cabinets, to the gorgeous quartz countertops, everything is within easy reach. The sparkling stainless steel fridge, the glass top, self cleaning electric range, dishwasher, and over the range microwave/hoodfan are all just an arms length from the kitchen sink. Opposite side of the island, provides a convenient pantry, and desk with upper cabinet for all those recipe books you will collect. The spacious dining area features a large picture window looking out upon the back yard with room for the kids to play, with a rear entry door to the deck for those summer bbq’s. Here also is a 2pc powder room for your guests convenience, and perhaps the kids hurried need. Upstairs includes 2 good sized secondary bedrooms, a 4pce bathroom with quartz vanity and tile floors, a convenient upstairs laundry, and a spacious primary bedroom with large upsized window and ensuite bath, with walk in shower, with glass front, tile floor and again a quartz vanity. The full basement provides rough in plumbing for a future bath, one window for future bedroom, and enough space remaining for a spacious future family room if you decide your family needs room to spread.
Current real estate data for Single Family in Airdrie as of Jan 18, 2026
264
Single Family Listed
60
Avg DOM
363
Avg $ / SqFt
$645,422
Avg List Price
Property Details
Price:
$509,900
MLS #:
A2276228
Status:
Active
Beds:
3
Baths:
3
Type:
Single Family
Subtype:
Row/Townhouse
Subdivision:
Lanark
Listed Date:
Jan 3, 2026
Finished Sq Ft:
1,256
Lot Size:
2,260 sqft / 0.05 acres (approx)
Year Built:
2025
Schools
Interior
Appliances
Dishwasher, Electric Range, Electric Water Heater, Garage Control(s), Humidifier, Microwave Hood Fan, Refrigerator
Basement
Full
Bathrooms Full
2
Bathrooms Half
1
Laundry Features
Upper Level
Exterior
Exterior Features
None
Lot Features
Back Lane, Rectangular Lot
Parking Features
Double Garage Detached
Parking Total
2
Patio And Porch Features
Patio
Roof
Asphalt Shingle
Financial
Map
Contact Us
Mortgage Calculator
Community
- Address63 Lambeau Lane SE Airdrie AB
- SubdivisionLanark
- CityAirdrie
- CountyAirdrie
- Zip CodeT4A 3P3
Subdivisions in Airdrie
- Airdrie Meadows
- Bayside
- Baysprings
- Bayview
- Big Springs
- Buffalo Rub
- Canals
- Chinook Gate
- Cobblestone Creek
- Coopers Crossing
- Downtown
- East Lake Industrial
- Edgewater
- Edmonton Trail
- Fairways
- Gateway
- Hillcrest
- Jensen
- Key Ranch
- Kings Heights
- Kingsview Industrial Park
- Lanark
- Luxstone
- Meadowbrook
- Midtown
- Morningside
- Prairie Springs
- Ravenswood
- Reunion
- Ridgegate
- Sagewood
- Sawgrass Park
- Sierra Springs
- South Point
- South Windsong
- Southwinds
- Stonegate
- Summerhill
- The Village
- Thorburn
- Wildflower
- Williamstown
- Willowbrook
- Windsong
- Woodside
- Yankee Valley Crossing
Property Summary
- Located in the Lanark subdivision, 63 Lambeau Lane SE Airdrie AB is a Single Family for sale in Airdrie, AB, T4A 3P3. It is listed for $509,900 and features 3 beds, 3 baths, and has approximately 1,256 square feet of living space, and was originally constructed in 2025. The current price per square foot is $406. The average price per square foot for Single Family listings in Airdrie is $363. The average listing price for Single Family in Airdrie is $645,422. To schedule a showing of MLS#a2276228 at 63 Lambeau Lane SE in Airdrie, AB, contact your ReMax Mountain View – Rob Johnstone agent at 403-730-2330.
Similar Listings Nearby

63 Lambeau Lane SE
Airdrie, AB


