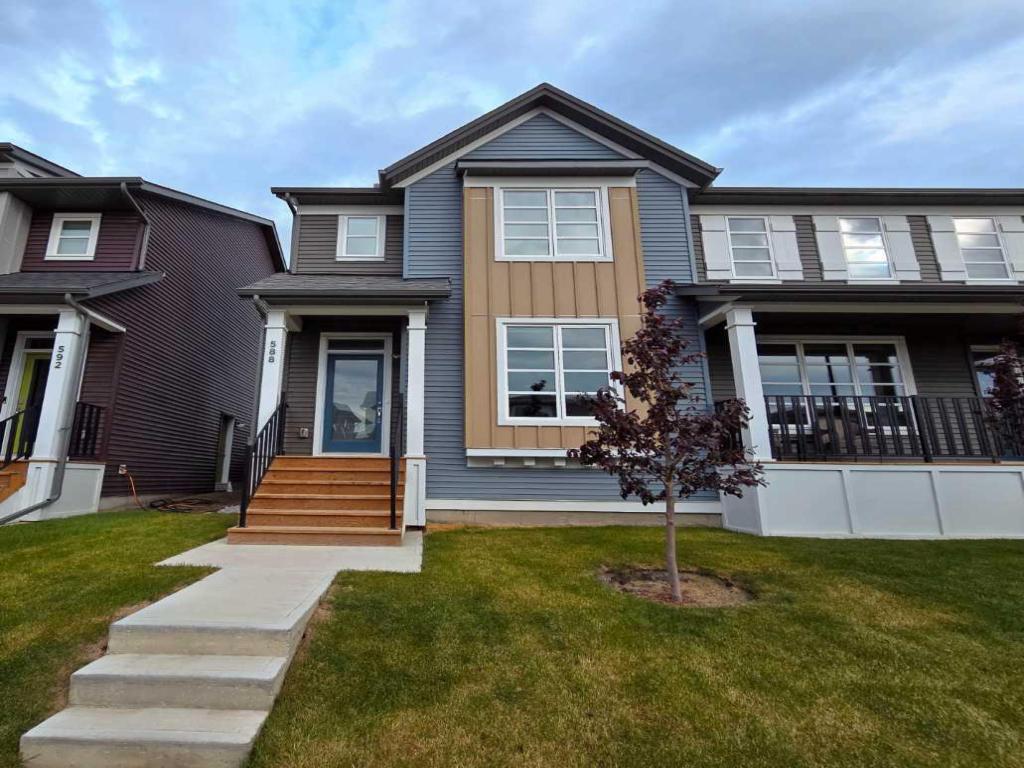This beautifully upgraded 4 bed, 3.5 bath 2-storey home offers incredible value with a separate side entrance—perfect for a future legal suite (subject to approval and permitting by the city or municipality) or multi-generational living. Located in a family-friendly neighborhood, this home features an open-concept main floor with 9’ knock-down ceilings and luxury vinyl plank flooring throughout.
The chef-inspired kitchen shines with quartz countertops, full-height cabinetry, upgraded stainless steel appliances, pots and pans drawers, and designer tilework—flowing seamlessly into the dining and living areas, ideal for entertaining. A stylish powder room and mudroom complete the main level.
Upstairs, you''ll find a spacious primary retreat with an upgraded ensuite and walk-in closet, plus two additional large bedrooms, a full 4-piece bath, upper-floor laundry, and built-in storage.
The professionally finished basement, completed by the builder, includes a fourth bedroom, full bathroom, large rec room, and a second laundry.
Outside, enjoy a fully fenced and landscaped backyard with a deck—perfect for summer gatherings. A double detached garage adds convenience and value.
The chef-inspired kitchen shines with quartz countertops, full-height cabinetry, upgraded stainless steel appliances, pots and pans drawers, and designer tilework—flowing seamlessly into the dining and living areas, ideal for entertaining. A stylish powder room and mudroom complete the main level.
Upstairs, you''ll find a spacious primary retreat with an upgraded ensuite and walk-in closet, plus two additional large bedrooms, a full 4-piece bath, upper-floor laundry, and built-in storage.
The professionally finished basement, completed by the builder, includes a fourth bedroom, full bathroom, large rec room, and a second laundry.
Outside, enjoy a fully fenced and landscaped backyard with a deck—perfect for summer gatherings. A double detached garage adds convenience and value.
Current real estate data for Single Family in Airdrie as of Jul 31, 2025
467
Single Family Listed
42
Avg DOM
368
Avg $ / SqFt
$657,822
Avg List Price
Property Details
Price:
$530,000
MLS #:
A2241805
Status:
Pending
Beds:
4
Baths:
4
Type:
Single Family
Subtype:
Semi Detached (Half Duplex)
Subdivision:
Lanark
Listed Date:
Jul 23, 2025
Finished Sq Ft:
1,323
Lot Size:
2,614 sqft / 0.06 acres (approx)
Year Built:
2022
Schools
Interior
Appliances
Dishwasher, Dryer, Electric Oven, Microwave, Range Hood, Refrigerator, Washer, Washer/ Dryer, Window Coverings
Basement
Finished, Full
Bathrooms Full
3
Bathrooms Half
1
Laundry Features
In Basement, Upper Level
Exterior
Exterior Features
Lighting, Private Yard
Lot Features
Back Lane, Back Yard, Front Yard
Parking Features
Double Garage Detached
Parking Total
2
Patio And Porch Features
Deck
Roof
Asphalt
Financial
Map
Contact Us
Mortgage Calculator
Community
- Address588 Lawthorn Way SE Airdrie AB
- SubdivisionLanark
- CityAirdrie
- CountyAirdrie
- Zip CodeT4A 3P1
Subdivisions in Airdrie
- Airdrie Meadows
- Bayside
- Baysprings
- Bayview
- Big Springs
- Buffalo Rub
- Canals
- Chinook Gate
- Cobblestone Creek
- Coopers Crossing
- Downtown
- East Lake Industrial
- Edgewater
- Edmonton Trail
- Fairways
- Gateway
- Hillcrest
- Jensen
- Key Ranch
- Kings Heights
- Kingsview Industrial Park
- Lanark
- Luxstone
- Meadowbrook
- Midtown
- Morningside
- Prairie Springs
- Ravenswood
- Reunion
- Ridgegate
- Sagewood
- Sawgrass Park
- Sierra Springs
- South Point
- South Windsong
- Southwinds
- Stonegate
- Summerhill
- The Village
- Thorburn
- Wildflower
- Williamstown
- Willowbrook
- Windsong
- Woodside
- Yankee Valley Crossing
LIGHTBOX-IMAGES
NOTIFY-MSG
Property Summary
- Located in the Lanark subdivision, 588 Lawthorn Way SE Airdrie AB is a Single Family for sale in Airdrie, AB, T4A 3P1. It is listed for $530,000 and features 4 beds, 4 baths, and has approximately 1,323 square feet of living space, and was originally constructed in 2022. The current price per square foot is $401. The average price per square foot for Single Family listings in Airdrie is $368. The average listing price for Single Family in Airdrie is $657,822. To schedule a showing of MLS#a2241805 at 588 Lawthorn Way SE in Airdrie, AB, contact your ReMax Mountain View – Rob Johnstone agent at 403-730-2330.
LIGHTBOX-IMAGES
NOTIFY-MSG
Similar Listings Nearby

588 Lawthorn Way SE
Airdrie, AB
LIGHTBOX-IMAGES
NOTIFY-MSG


