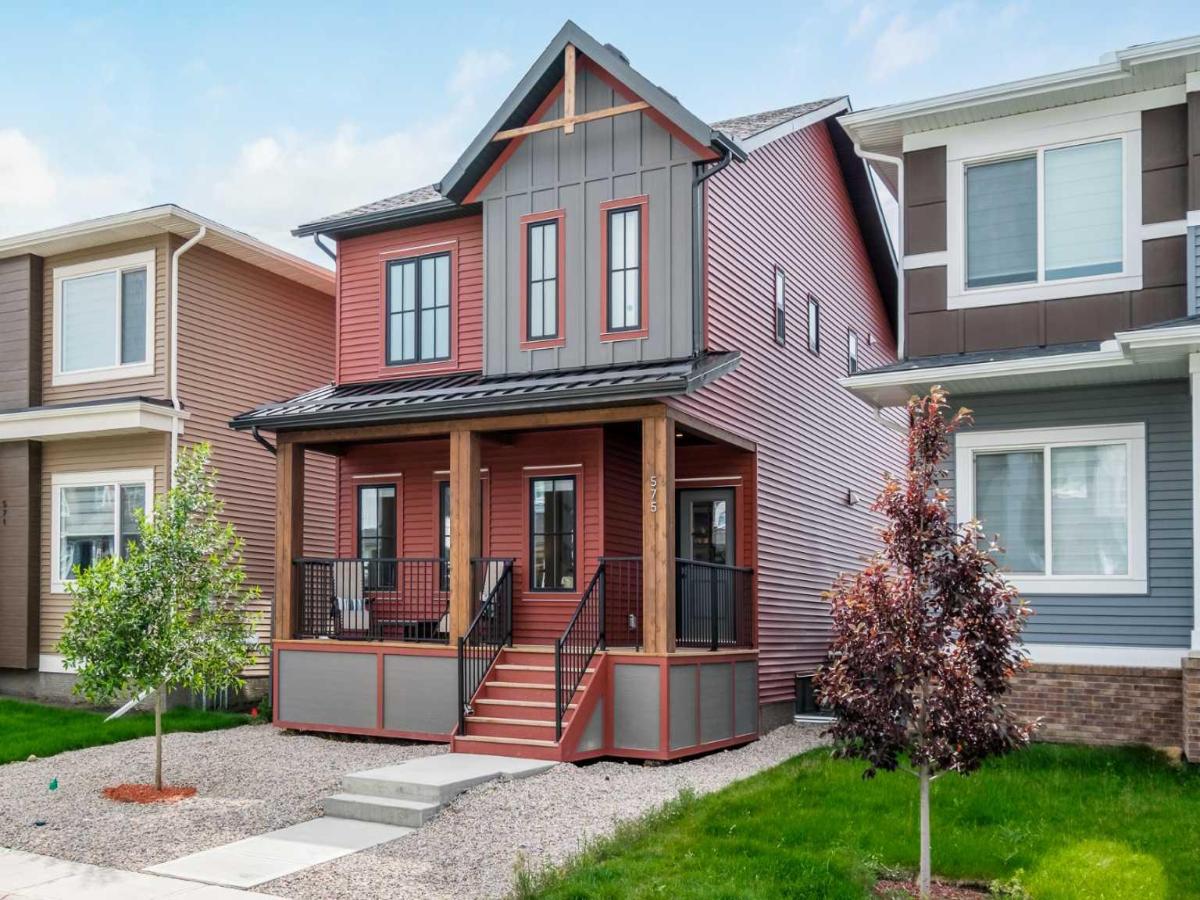***OPEN HOUSE – SUNDAY AUG. 3RD, 12-2 PM*** INCREDIBLE PRICE! Skip the Builder Markup — Say Hello to the Ruby Slipper!
If you''ve been dreaming of a brand-new home without the brand-new price tag, this gem in Lanark was made for you. Every inch of this thoughtfully finished McKee Home is packed with upgrades, style, and smart function.
Outside, enjoy low-maintenance landscaping, a freshly built deck perfect for evening BBQs (With attached gas line), a separate side entrance to the basement, and a finished garage with 9’ door and room to spare. Inside, the vibe is warm and modern with wide vinyl plank floors, upgraded appliances, quartz countertops, and rich woodgrain cabinetry. The main floor offers a tucked-away office for working (or hiding!) at home, and upstairs features a smart layout with a bonus room dividing the kids’ wing from the sun-drenched primary suite. You''ll love the walk-in closet, spacious ensuite, and upstairs laundry — because life’s better without hauling baskets up and down stairs.
Need more space? The fully developed basement has you covered: a rec room, a sleek full bathroom, another bedroom, and a bonus office or hobby room.
And with triple-glazed windows and Alberta New Home Warranty still in place, you’re buying peace of mind and great design. A 1 minute walk to the playground, 3 minute walk to the community garden &' pump track, AND a future school site you are set for years to come. Also has quick access onto 40th if you are commuting to Calgary.
Come see why this Ruby Slipper stands out — just click your heels and book a showing!
If you''ve been dreaming of a brand-new home without the brand-new price tag, this gem in Lanark was made for you. Every inch of this thoughtfully finished McKee Home is packed with upgrades, style, and smart function.
Outside, enjoy low-maintenance landscaping, a freshly built deck perfect for evening BBQs (With attached gas line), a separate side entrance to the basement, and a finished garage with 9’ door and room to spare. Inside, the vibe is warm and modern with wide vinyl plank floors, upgraded appliances, quartz countertops, and rich woodgrain cabinetry. The main floor offers a tucked-away office for working (or hiding!) at home, and upstairs features a smart layout with a bonus room dividing the kids’ wing from the sun-drenched primary suite. You''ll love the walk-in closet, spacious ensuite, and upstairs laundry — because life’s better without hauling baskets up and down stairs.
Need more space? The fully developed basement has you covered: a rec room, a sleek full bathroom, another bedroom, and a bonus office or hobby room.
And with triple-glazed windows and Alberta New Home Warranty still in place, you’re buying peace of mind and great design. A 1 minute walk to the playground, 3 minute walk to the community garden &' pump track, AND a future school site you are set for years to come. Also has quick access onto 40th if you are commuting to Calgary.
Come see why this Ruby Slipper stands out — just click your heels and book a showing!
Current real estate data for Single Family in Airdrie as of Aug 21, 2025
477
Single Family Listed
46
Avg DOM
371
Avg $ / SqFt
$661,149
Avg List Price
Property Details
Price:
$619,900
MLS #:
A2243060
Status:
Pending
Beds:
4
Baths:
4
Type:
Single Family
Subtype:
Detached
Subdivision:
Lanark
Listed Date:
Jul 25, 2025
Finished Sq Ft:
1,661
Lot Size:
3,065 sqft / 0.07 acres (approx)
Year Built:
2023
Schools
Interior
Appliances
Dishwasher, Dryer, Microwave, Range Hood, Stove(s), Washer, Window Coverings
Basement
Finished, Full
Bathrooms Full
3
Bathrooms Half
1
Laundry Features
Laundry Room, Upper Level
Exterior
Exterior Features
None
Lot Features
Back Lane, Back Yard, Landscaped, Level, Low Maintenance Landscape, Street Lighting, Treed
Parking Features
Double Garage Detached, Off Street
Parking Total
2
Patio And Porch Features
Deck, Front Porch
Roof
Asphalt Shingle
Financial
Map
Contact Us
Mortgage Calculator
Community
- Address575 Lawthorn Way SE Airdrie AB
- SubdivisionLanark
- CityAirdrie
- CountyAirdrie
- Zip CodeT4A 3N9
Subdivisions in Airdrie
- Airdrie Meadows
- Bayside
- Baysprings
- Bayview
- Big Springs
- Buffalo Rub
- Canals
- Chinook Gate
- Cobblestone Creek
- Coopers Crossing
- Downtown
- East Lake Industrial
- Edgewater
- Edmonton Trail
- Fairways
- Gateway
- Hillcrest
- Jensen
- Key Ranch
- Kings Heights
- Kingsview Industrial Park
- Lanark
- Luxstone
- Meadowbrook
- Midtown
- Morningside
- Prairie Springs
- Ravenswood
- Reunion
- Ridgegate
- Sagewood
- Sawgrass Park
- Sierra Springs
- South Point
- South Windsong
- Southwinds
- Stonegate
- Summerhill
- The Village
- Thorburn
- Wildflower
- Williamstown
- Willowbrook
- Windsong
- Woodside
- Yankee Valley Crossing
LIGHTBOX-IMAGES
NOTIFY-MSG
Property Summary
- Located in the Lanark subdivision, 575 Lawthorn Way SE Airdrie AB is a Single Family for sale in Airdrie, AB, T4A 3N9. It is listed for $619,900 and features 4 beds, 4 baths, and has approximately 1,661 square feet of living space, and was originally constructed in 2023. The current price per square foot is $373. The average price per square foot for Single Family listings in Airdrie is $371. The average listing price for Single Family in Airdrie is $661,149. To schedule a showing of MLS#a2243060 at 575 Lawthorn Way SE in Airdrie, AB, contact your ReMax Mountain View – Rob Johnstone agent at 403-730-2330.
LIGHTBOX-IMAGES
NOTIFY-MSG
Similar Listings Nearby

575 Lawthorn Way SE
Airdrie, AB
LIGHTBOX-IMAGES
NOTIFY-MSG


