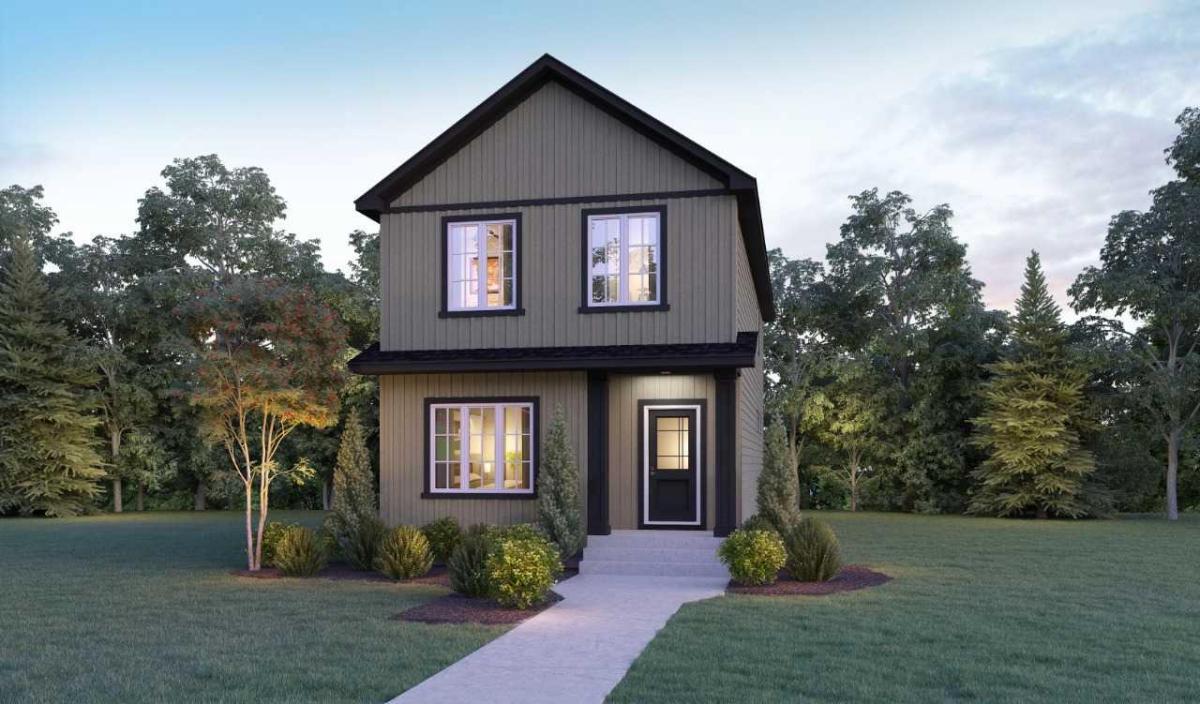Introducing the Jade – a stunning laned home with incredible upgrades throughout! Built by a trusted builder with over 70 years of experience, this home showcases on-trend, designer-curated interior selections tailored for a custom feel. Featuring a full suite of smart home technology, this home includes a programmable thermostat, ring camera doorbell, smart front door lock, smart and motion-activated switches—all seamlessly controlled via an Amazon Alexa touchscreen hub. This spacious home features a main floor bedroom and full bath. The chef-inspired kitchen boasts stainless steel appliances, a chimney hood fan, and a spice kitchen with a gas range. Stainless Steel Washer and Dryer and Open Roller Blinds provided by Sterling Homes Calgary at no extra cost! $2,500 landscaping credit is also provided by Sterling Homes Calgary. Quartz countertops with undermount sinks flow throughout, paired with durable LVP on the main floor and tile in all bathrooms. The great room is highlighted by an electric fireplace with floor-to-ceiling tile, adding elegance to the space. Upstairs, the vaulted ceiling in the bonus room with a skylight brings in abundant natural light. The luxurious 5-piece ensuite includes dual sinks, a standalone tub, a shower with tiled walls, and a large window. A walk-in closet in the primary bedroom and a bank of drawers in both upper floor bathrooms provide extra storage. With additional windows and thoughtful design, the Jade is the perfect blend of luxury and function! Plus, your move will be stress-free with a concierge service provided by Sterling Homes Calgary that handles all your moving essentials—even providing boxes! Photos are a representative.
Current real estate data for Single Family in Airdrie as of Jan 18, 2026
264
Single Family Listed
60
Avg DOM
363
Avg $ / SqFt
$645,422
Avg List Price
Property Details
Price:
$649,800
MLS #:
A2207151
Status:
Active
Beds:
4
Baths:
3
Type:
Single Family
Subtype:
Detached
Subdivision:
Lanark
Listed Date:
Mar 31, 2025
Finished Sq Ft:
1,880
Lot Size:
3,033 sqft / 0.07 acres (approx)
Year Built:
2025
Schools
Interior
Appliances
Dishwasher, Electric Range, Microwave, Range Hood, Refrigerator, Tankless Water Heater
Basement
Full
Bathrooms Full
3
Laundry Features
Upper Level
Exterior
Exterior Features
None
Lot Features
Back Lane
Parking Features
Parking Pad
Parking Total
4
Patio And Porch Features
Front Porch
Roof
Asphalt Shingle
Financial
Map
Contact Us
Mortgage Calculator
Community
- Address503 Lawthorn Way SE Airdrie AB
- SubdivisionLanark
- CityAirdrie
- CountyAirdrie
- Zip CodeT4A3N9
Subdivisions in Airdrie
- Airdrie Meadows
- Bayside
- Baysprings
- Bayview
- Big Springs
- Buffalo Rub
- Canals
- Chinook Gate
- Cobblestone Creek
- Coopers Crossing
- Downtown
- East Lake Industrial
- Edgewater
- Edmonton Trail
- Fairways
- Gateway
- Hillcrest
- Jensen
- Key Ranch
- Kings Heights
- Kingsview Industrial Park
- Lanark
- Luxstone
- Meadowbrook
- Midtown
- Morningside
- Prairie Springs
- Ravenswood
- Reunion
- Ridgegate
- Sagewood
- Sawgrass Park
- Sierra Springs
- South Point
- South Windsong
- Southwinds
- Stonegate
- Summerhill
- The Village
- Thorburn
- Wildflower
- Williamstown
- Willowbrook
- Windsong
- Woodside
- Yankee Valley Crossing
Property Summary
- Located in the Lanark subdivision, 503 Lawthorn Way SE Airdrie AB is a Single Family for sale in Airdrie, AB, T4A3N9. It is listed for $649,800 and features 4 beds, 3 baths, and has approximately 1,880 square feet of living space, and was originally constructed in 2025. The current price per square foot is $346. The average price per square foot for Single Family listings in Airdrie is $363. The average listing price for Single Family in Airdrie is $645,422. To schedule a showing of MLS#a2207151 at 503 Lawthorn Way SE in Airdrie, AB, contact your ReMax Mountain View – Rob Johnstone agent at 403-730-2330.
Similar Listings Nearby

503 Lawthorn Way SE
Airdrie, AB


