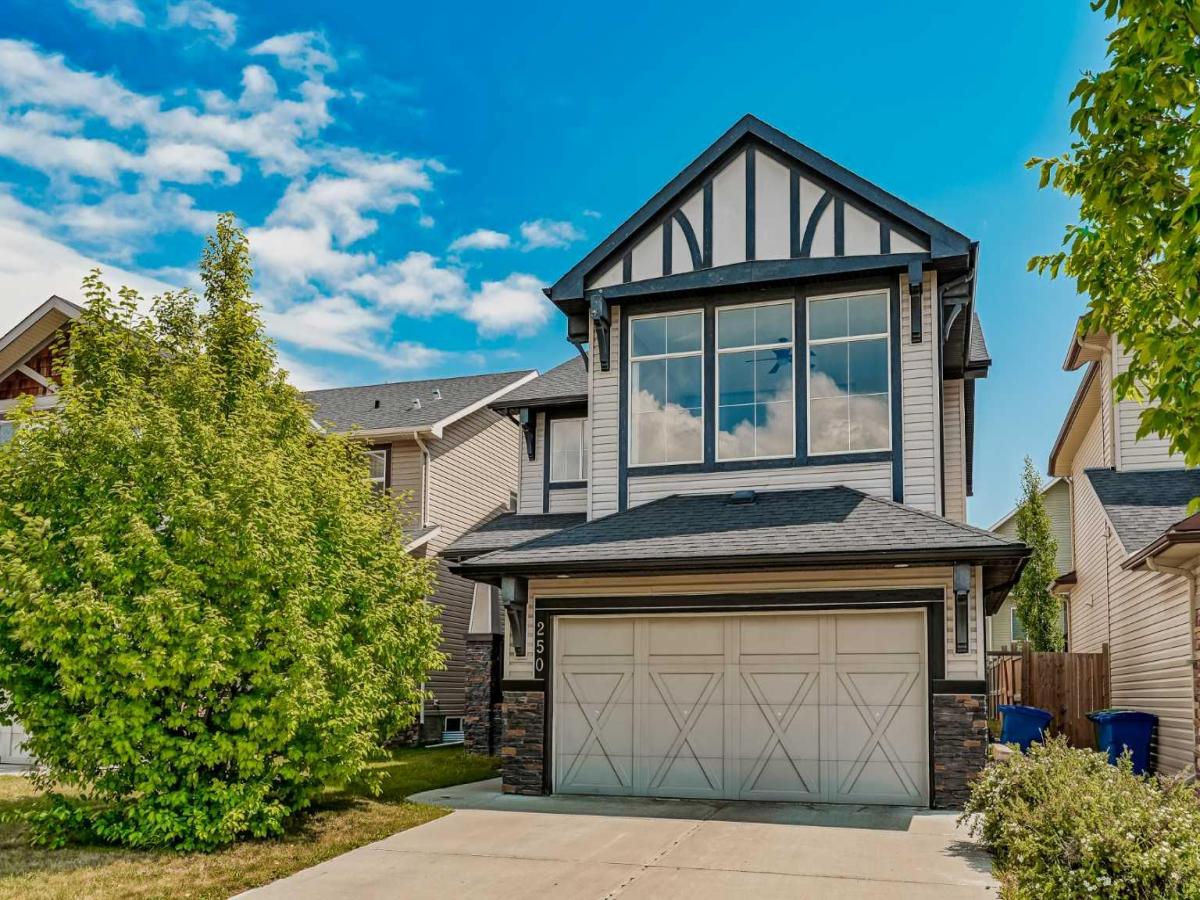Spacious, stylish, and fully finished—this updated two-storey in Kings Heights delivers over 2,200 sq ft above grade and a beautifully developed basement that adds even more functional living space. From the moment you step inside, you''ll notice quality finishes, warm hardwood floors, and a smart open-concept layout designed for everyday living and easy entertaining.
The kitchen offers tons of prep and storage space, with a central island, stainless steel appliances, corner pantry, and a sunny dining area that opens to the backyard. The living room feels welcoming with a cozy gas fireplace and large windows bringing in natural light. A main-floor den adds flexibility for a home office, kids’ zone, or quiet reading space.
Upstairs, the bright bonus room with soaring ceilings is ideal for movie nights or game days and has space for oversized furniture. The primary bedroom features a walk-in closet and a well-appointed ensuite with dual sinks, a deep soaker tub, and a separate glass shower. Two more bedrooms, a full bathroom, and convenient upstairs laundry complete this level.
The finished basement offers a stylish rec room with a stone feature wall and electric fireplace, a contemporary wet bar with custom backsplash, a fourth bedroom with double closets, a full bathroom, and extra flex space that could serve as a hobby nook, or extra storage.
Other highlights include: 9’ ceilings, a wider double attached garage, and a large rear deck ready for summer BBQs. Located near schools, parks, paths, and shopping, this is a turnkey home with room to grow.
The kitchen offers tons of prep and storage space, with a central island, stainless steel appliances, corner pantry, and a sunny dining area that opens to the backyard. The living room feels welcoming with a cozy gas fireplace and large windows bringing in natural light. A main-floor den adds flexibility for a home office, kids’ zone, or quiet reading space.
Upstairs, the bright bonus room with soaring ceilings is ideal for movie nights or game days and has space for oversized furniture. The primary bedroom features a walk-in closet and a well-appointed ensuite with dual sinks, a deep soaker tub, and a separate glass shower. Two more bedrooms, a full bathroom, and convenient upstairs laundry complete this level.
The finished basement offers a stylish rec room with a stone feature wall and electric fireplace, a contemporary wet bar with custom backsplash, a fourth bedroom with double closets, a full bathroom, and extra flex space that could serve as a hobby nook, or extra storage.
Other highlights include: 9’ ceilings, a wider double attached garage, and a large rear deck ready for summer BBQs. Located near schools, parks, paths, and shopping, this is a turnkey home with room to grow.
Current real estate data for Single Family in Airdrie as of Aug 21, 2025
477
Single Family Listed
46
Avg DOM
371
Avg $ / SqFt
$661,149
Avg List Price
Property Details
Price:
$665,000
MLS #:
A2240803
Status:
Pending
Beds:
4
Baths:
4
Type:
Single Family
Subtype:
Detached
Subdivision:
Kings Heights
Listed Date:
Jul 17, 2025
Finished Sq Ft:
2,265
Lot Size:
4,111 sqft / 0.09 acres (approx)
Year Built:
2009
Schools
Interior
Appliances
Dishwasher, Dryer, Gas Range, Microwave Hood Fan, Refrigerator, Washer, Window Coverings
Basement
Finished, Full
Bathrooms Full
3
Bathrooms Half
1
Laundry Features
Laundry Room, Main Level
Exterior
Exterior Features
None
Lot Features
Back Yard, Level, Rectangular Lot
Parking Features
Double Garage Attached, Oversized
Parking Total
4
Patio And Porch Features
Deck
Roof
Asphalt Shingle
Financial
Map
Contact Us
Mortgage Calculator
Community
- Address250 Kings Heights Drive SE Airdrie AB
- SubdivisionKings Heights
- CityAirdrie
- CountyAirdrie
- Zip CodeT4A 0E8
Subdivisions in Airdrie
- Airdrie Meadows
- Bayside
- Baysprings
- Bayview
- Big Springs
- Buffalo Rub
- Canals
- Chinook Gate
- Cobblestone Creek
- Coopers Crossing
- Downtown
- East Lake Industrial
- Edgewater
- Edmonton Trail
- Fairways
- Gateway
- Hillcrest
- Jensen
- Key Ranch
- Kings Heights
- Kingsview Industrial Park
- Lanark
- Luxstone
- Meadowbrook
- Midtown
- Morningside
- Prairie Springs
- Ravenswood
- Reunion
- Ridgegate
- Sagewood
- Sawgrass Park
- Sierra Springs
- South Point
- South Windsong
- Southwinds
- Stonegate
- Summerhill
- The Village
- Thorburn
- Wildflower
- Williamstown
- Willowbrook
- Windsong
- Woodside
- Yankee Valley Crossing
LIGHTBOX-IMAGES
NOTIFY-MSG
Property Summary
- Located in the Kings Heights subdivision, 250 Kings Heights Drive SE Airdrie AB is a Single Family for sale in Airdrie, AB, T4A 0E8. It is listed for $665,000 and features 4 beds, 4 baths, and has approximately 2,265 square feet of living space, and was originally constructed in 2009. The current price per square foot is $294. The average price per square foot for Single Family listings in Airdrie is $371. The average listing price for Single Family in Airdrie is $661,149. To schedule a showing of MLS#a2240803 at 250 Kings Heights Drive SE in Airdrie, AB, contact your ReMax Mountain View – Rob Johnstone agent at 403-730-2330.
LIGHTBOX-IMAGES
NOTIFY-MSG
Similar Listings Nearby

250 Kings Heights Drive SE
Airdrie, AB
LIGHTBOX-IMAGES
NOTIFY-MSG


