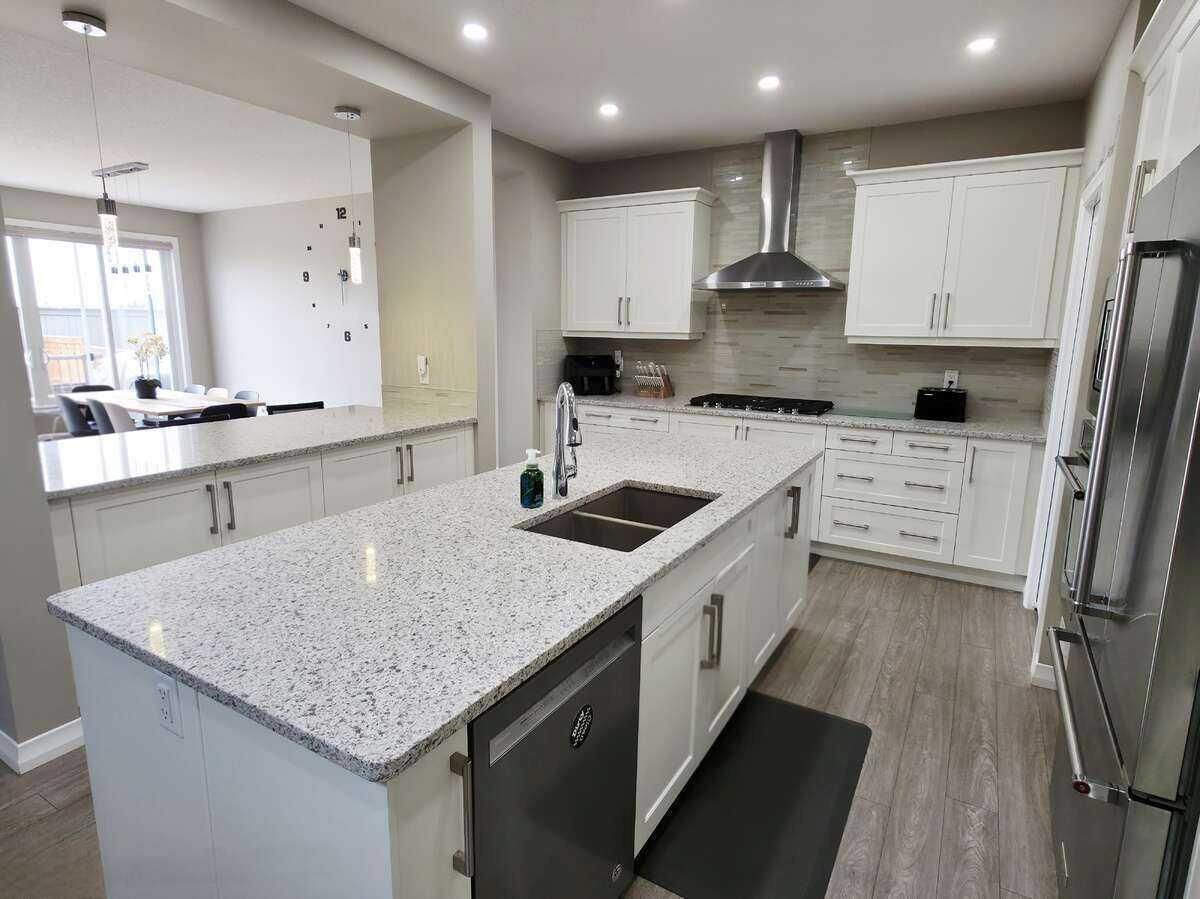For more information, please click the "More Information" button.
This home in Kings Heights is truly an impressive find. It stands out with sustainable energy-efficient features such as triple-pane windows, a high-efficiency furnace, a tankless water heater (water-on-demand), and zoned heating and cooling across two levels. Plus, it''s already prepped for solar panels, making it future-ready! With over 3,000 square feet of living space, this home offers 4 bedrooms and 3.5 bathrooms, ideal for growing families. You''ll appreciate the many upgrades, such as 9-foot ceilings, luxury vinyl plank flooring, and stylish quartz countertops in both the kitchen and upper bathrooms. The open-concept layout features a chef’s kitchen with two large islands that provide both functionality and a breakfast area, while a bar with two fridges adds a unique touch for entertaining. Upstairs, the spacious laundry area, walk-in linen closet, and bonus room offer convenience, along with three generous bedrooms. The main bathroom features a double-sink vanity and plenty of counter space. The primary bedroom is a highlight, offering breathtaking views and a luxury ensuite with two separate vanities and two separate walk-in closets. The backyard is fully landscaped with no rear neighbors. The home is still under builder''s warranty, making it an ideal choice for peace of mind for anyone looking for a well-maintained, modern home. If you''re ready to step into a home that combines luxury, sustainability, and functionality, this one is a must-see!
This home in Kings Heights is truly an impressive find. It stands out with sustainable energy-efficient features such as triple-pane windows, a high-efficiency furnace, a tankless water heater (water-on-demand), and zoned heating and cooling across two levels. Plus, it''s already prepped for solar panels, making it future-ready! With over 3,000 square feet of living space, this home offers 4 bedrooms and 3.5 bathrooms, ideal for growing families. You''ll appreciate the many upgrades, such as 9-foot ceilings, luxury vinyl plank flooring, and stylish quartz countertops in both the kitchen and upper bathrooms. The open-concept layout features a chef’s kitchen with two large islands that provide both functionality and a breakfast area, while a bar with two fridges adds a unique touch for entertaining. Upstairs, the spacious laundry area, walk-in linen closet, and bonus room offer convenience, along with three generous bedrooms. The main bathroom features a double-sink vanity and plenty of counter space. The primary bedroom is a highlight, offering breathtaking views and a luxury ensuite with two separate vanities and two separate walk-in closets. The backyard is fully landscaped with no rear neighbors. The home is still under builder''s warranty, making it an ideal choice for peace of mind for anyone looking for a well-maintained, modern home. If you''re ready to step into a home that combines luxury, sustainability, and functionality, this one is a must-see!
Current real estate data for Single Family in Airdrie as of Sep 12, 2025
457
Single Family Listed
46
Avg DOM
375
Avg $ / SqFt
$660,436
Avg List Price
Property Details
Price:
$749,900
MLS #:
A2219832
Status:
Pending
Beds:
4
Baths:
4
Type:
Single Family
Subtype:
Detached
Subdivision:
Kings Heights
Listed Date:
May 10, 2025
Finished Sq Ft:
2,541
Lot Size:
3,829 sqft / 0.09 acres (approx)
Year Built:
2018
Schools
Interior
Appliances
Bar Fridge, Built- In Oven, E N E R G Y S T A R Qualified Appliances, E N E R G Y S T A R Qualified Dishwasher, E N E R G Y S T A R Qualified Dryer, E N E R G Y S T A R Qualified Refrigerator, E N E R G Y S T A R Qualified Washer, Garage Control(s), Garburator, Gas Cooktop, Microwave, Other, Tankless Water Heater, Water Softener, Window Coverings
Basement
Full, Partially Finished
Bathrooms Full
3
Bathrooms Half
1
Laundry Features
Electric Dryer Hookup, Laundry Room, Upper Level
Exterior
Exterior Features
Private Entrance, Private Yard
Lot Features
Back Yard, Gazebo, Landscaped, Low Maintenance Landscape, No Neighbours Behind, Street Lighting
Parking Features
Double Garage Attached, Parking Pad
Parking Total
4
Patio And Porch Features
Deck, Other, Patio
Roof
Asphalt Shingle
Financial
Map
Contact Us
Mortgage Calculator
Community
- Address238 Kingfisher Crescent SE Airdrie AB
- SubdivisionKings Heights
- CityAirdrie
- CountyAirdrie
- Zip CodeT4A 0X7
Subdivisions in Airdrie
- Airdrie Meadows
- Bayside
- Baysprings
- Bayview
- Big Springs
- Buffalo Rub
- Canals
- Chinook Gate
- Cobblestone Creek
- Coopers Crossing
- Downtown
- East Lake Industrial
- Edgewater
- Edmonton Trail
- Fairways
- Gateway
- Hillcrest
- Jensen
- Key Ranch
- Kings Heights
- Kingsview Industrial Park
- Lanark
- Luxstone
- Meadowbrook
- Midtown
- Morningside
- Prairie Springs
- Ravenswood
- Reunion
- Ridgegate
- Sagewood
- Sawgrass Park
- Sierra Springs
- South Point
- South Windsong
- Southwinds
- Stonegate
- Summerhill
- The Village
- Thorburn
- Wildflower
- Williamstown
- Willowbrook
- Windsong
- Woodside
- Yankee Valley Crossing
Property Summary
- Located in the Kings Heights subdivision, 238 Kingfisher Crescent SE Airdrie AB is a Single Family for sale in Airdrie, AB, T4A 0X7. It is listed for $749,900 and features 4 beds, 4 baths, and has approximately 2,541 square feet of living space, and was originally constructed in 2018. The current price per square foot is $295. The average price per square foot for Single Family listings in Airdrie is $375. The average listing price for Single Family in Airdrie is $660,436. To schedule a showing of MLS#a2219832 at 238 Kingfisher Crescent SE in Airdrie, AB, contact your ReMax Mountain View – Rob Johnstone agent at 403-730-2330.
Similar Listings Nearby

238 Kingfisher Crescent SE
Airdrie, AB


